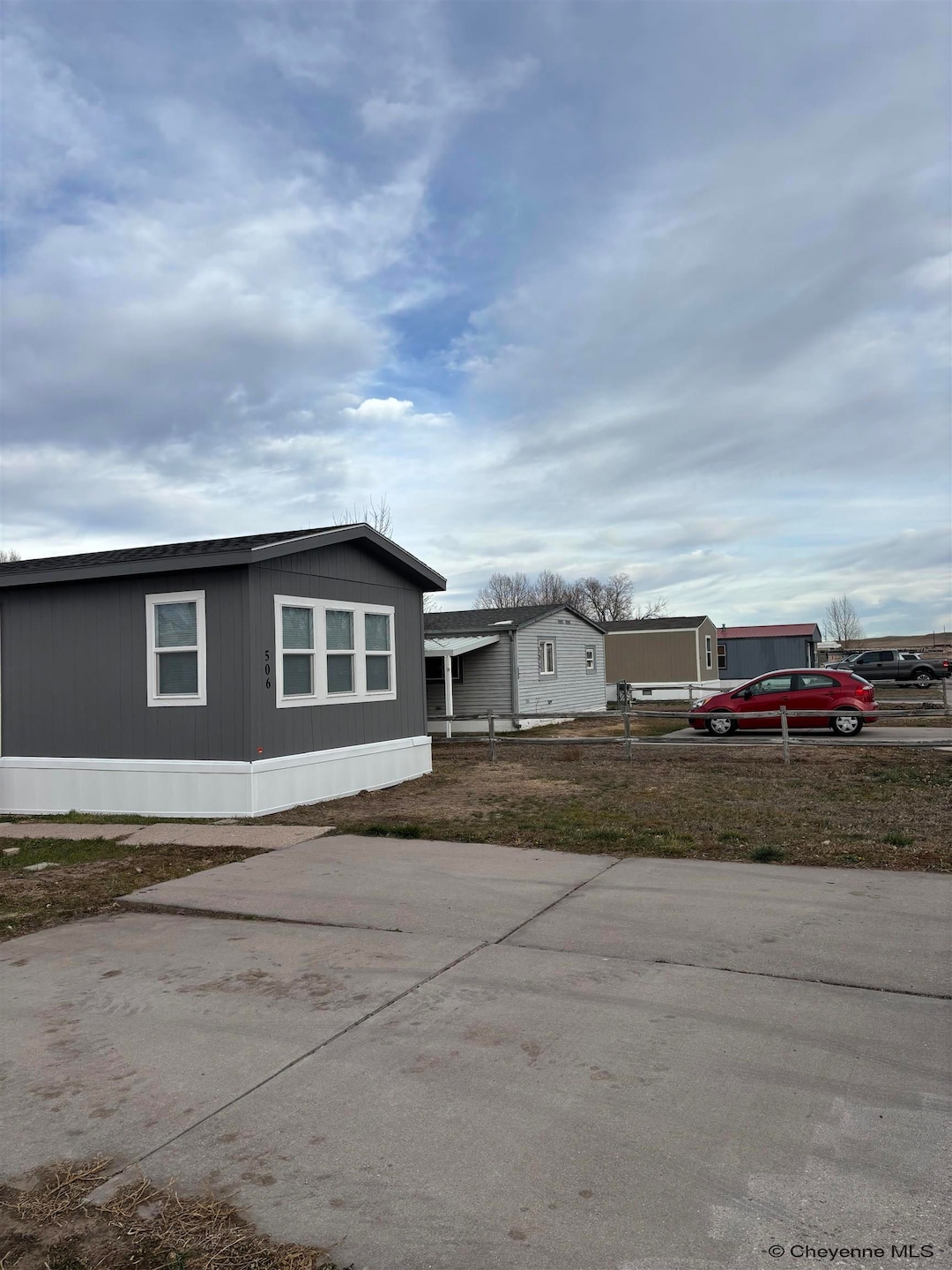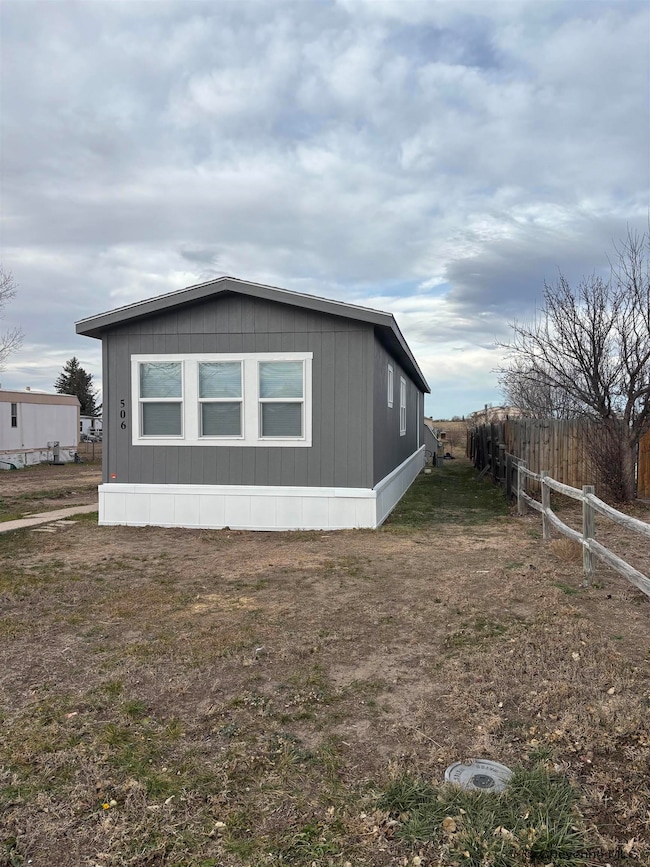506 Dallas Rd Cheyenne, WY 82007
South Greeley NeighborhoodEstimated payment $468/month
Highlights
- Deck
- Eat-In Kitchen
- Accessible Ramps
- Main Floor Primary Bedroom
- Walk-In Closet
- Forced Air Heating System
About This Home
Step inside this stunningly remodeled 1981 mobile home that feels brand new, more like a 2025 model! This charming 3 bedroom, 1 bath home has been completely transformed from top to bottom with every upgrade imaginable. Enjoy a modern open layout with brand new drywall throughout, fresh paint, and luxury flooring that flows seamlessly from room to room. The kitchen is a showstopper, featuring new cabinets, countertops, flooring, and stainless steel appliances, everything is brand new and ready to enjoy. The bathroom has been completely redone, showcasing stylish finishes and thoughtful design. Every inch of this home has been updated, including new siding, new roof, new windows, and new solid wood interior doors. You'll love relaxing outdoors on the two new decks, one with a convenient ramp leading into the yard. The fully fenced yard with a gated entry provides both privacy and functionality, and the nice storage shed out back is perfect for your tools, hobbies, or outdoor gear. All the essentials have been modernized new plumbing, electrical, rapid wall insulated skirting, and energy-efficient LED lighting throughout.
Property Details
Home Type
- Mobile/Manufactured
Est. Annual Taxes
- $169
Year Built
- Built in 1981
Lot Details
- 7,290 Sq Ft Lot
- Back Yard Fenced
Parking
- No Garage
Home Design
- Composition Roof
- Wood Siding
Interior Spaces
- ENERGY STAR Qualified Windows
- Laminate Flooring
- Eat-In Kitchen
- Laundry on main level
Bedrooms and Bathrooms
- 3 Bedrooms
- Primary Bedroom on Main
- Walk-In Closet
- 1 Full Bathroom
Outdoor Features
- Deck
- Utility Building
Mobile Home
- Mobile Home Make is Sharlo
- Single Wide
Utilities
- Forced Air Heating System
- Heating System Uses Natural Gas
Additional Features
- Accessible Ramps
- Livestock Fence
Community Details
- Association fees include garbage/trash removal, management, road maintenance, snow removal
- South Fork Subdivision
Listing and Financial Details
- Assessor Parcel Number 18178000001060
Map
Home Values in the Area
Average Home Value in this Area
Property History
| Date | Event | Price | List to Sale | Price per Sq Ft |
|---|---|---|---|---|
| 11/10/2025 11/10/25 | Pending | -- | -- | -- |
| 11/10/2025 11/10/25 | For Sale | $86,000 | -- | $92 / Sq Ft |
Source: Cheyenne Board of REALTORS®
MLS Number: 99083
- 507 Dallas Rd
- 220 Pleasant Valley Trail
- 212 Pleasant Valley Trail
- 708 Little Valley Trail
- 609 Little Valley Trail
- 512 High Side Trail
- 612 High Side Trail
- 600 Secret Valley Trail
- 4410 S South Pass Trail
- 3400 S Greeley Hwy Unit 104A
- 3400 S Greeley Hwy Unit 255
- 2151 Road 242
- 5110 Badlands Dr
- 5485 Division Ave
- TBD S Greeley Hwy
- Tr 3 High Plains Rd
- Tr 2 High Plains Rd
- Tr 1 High Plains Rd
- 408 Williams St
- 2716 S Avenue B-6


