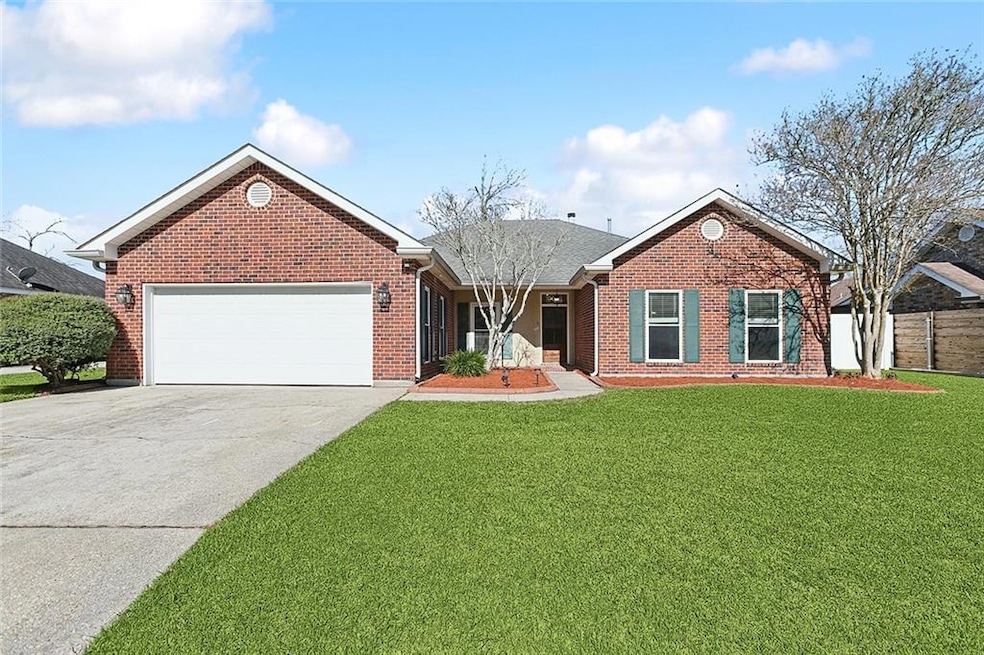
506 Doctor Gorman Dr Belle Chasse, LA 70037
Highlights
- Traditional Architecture
- Double Oven
- Attached Garage
- Belle Chasse Middle School Rated A-
- Porch
- Two cooling system units
About This Home
As of July 2025Charming 3-Bedroom home in a small, HOA-free community! Welcome to this beautifully maintained 3-bedroom, 2-bath home, offering the perfect balance of comfort, space, and style. Nestled in a small, family-friendly neighborhood this home provides the freedom to enjoy your space without restrictions. The open floor plan created a welcoming atmosphere, featuring hardwood floors, high ceilings, and abundant natural light throughout. The spacious living area boasts a cozy fireplace and seamlessly flows into the dining space and sunroom, offering additional versatility. The kitchen is well-equipped with granite countertops, ample cabinet space, and modern appliances. The primary suite is a true retreat, complete with two walk-in closets and an en-suite bath featuring a soaking tub, dual vanities, and a separate shower. Additional bedrooms are generously sized, offering great storage and a jack-and-jill bath. Step outside to your private backyard oasis, for entertaining and relaxing, with a large patio, landscaping, and bonus storage space. The garage and extended driveway offers plenty of parking. Enjoy the charm of a tight-knit community, with no HOA fees, conveniently located schools, shopping and dining. Don't miss out on this gem-schedule your showing today! ASSUMABLE VA LOAN @ 4.5%
Last Agent to Sell the Property
Royal Krewe Realty License #995698949 Listed on: 05/25/2025

Home Details
Home Type
- Single Family
Est. Annual Taxes
- $2,543
Year Built
- Built in 1995
Lot Details
- 10,197 Sq Ft Lot
- Lot Dimensions are 85x120
- Fenced
- Rectangular Lot
- Property is in very good condition
Home Design
- Traditional Architecture
- Brick Exterior Construction
- Slab Foundation
- Shingle Roof
Interior Spaces
- 2,461 Sq Ft Home
- Property has 1 Level
- Ceiling Fan
- Gas Fireplace
Kitchen
- Double Oven
- Cooktop
- Microwave
- Dishwasher
Bedrooms and Bathrooms
- 3 Bedrooms
- 2 Full Bathrooms
Parking
- Attached Garage
- Garage Door Opener
Utilities
- Two cooling system units
- Central Heating and Cooling System
Additional Features
- Porch
- City Lot
Listing and Financial Details
- Tax Lot 65
- Assessor Parcel Number 1606585
Ownership History
Purchase Details
Home Financials for this Owner
Home Financials are based on the most recent Mortgage that was taken out on this home.Purchase Details
Home Financials for this Owner
Home Financials are based on the most recent Mortgage that was taken out on this home.Similar Homes in Belle Chasse, LA
Home Values in the Area
Average Home Value in this Area
Purchase History
| Date | Type | Sale Price | Title Company |
|---|---|---|---|
| Deed | $414,000 | Oak Title | |
| Deed | $414,000 | Oak Title | |
| Deed | -- | Titlemasters |
Mortgage History
| Date | Status | Loan Amount | Loan Type |
|---|---|---|---|
| Previous Owner | $429,660 | New Conventional |
Property History
| Date | Event | Price | Change | Sq Ft Price |
|---|---|---|---|---|
| 07/08/2025 07/08/25 | Sold | -- | -- | -- |
| 05/25/2025 05/25/25 | For Sale | $430,000 | +26.8% | $175 / Sq Ft |
| 03/04/2013 03/04/13 | Sold | -- | -- | -- |
| 02/02/2013 02/02/13 | Pending | -- | -- | -- |
| 01/04/2013 01/04/13 | For Sale | $339,000 | -- | $140 / Sq Ft |
Tax History Compared to Growth
Tax History
| Year | Tax Paid | Tax Assessment Tax Assessment Total Assessment is a certain percentage of the fair market value that is determined by local assessors to be the total taxable value of land and additions on the property. | Land | Improvement |
|---|---|---|---|---|
| 2024 | $2,543 | $35,716 | $7,800 | $27,916 |
| 2023 | $2,337 | $33,058 | $7,800 | $25,258 |
| 2022 | $2,329 | $33,058 | $7,800 | $25,258 |
| 2021 | $2,346 | $33,058 | $7,800 | $25,258 |
| 2020 | $2,318 | $33,058 | $7,800 | $25,258 |
| 2019 | $2,054 | $29,913 | $8,160 | $21,753 |
| 2018 | $1,973 | $29,913 | $8,160 | $21,753 |
| 2017 | $2,019 | $29,913 | $8,160 | $21,753 |
| 2015 | $1,891 | $28,855 | $8,310 | $20,545 |
| 2014 | $1,891 | $28,855 | $8,310 | $20,545 |
| 2013 | $1,804 | $28,855 | $8,310 | $20,545 |
Agents Affiliated with this Home
-
Shannon Chedville

Seller's Agent in 2025
Shannon Chedville
Royal Krewe Realty
(504) 329-7426
50 in this area
113 Total Sales
-
Phillip Lobman

Buyer's Agent in 2025
Phillip Lobman
Keller Williams Realty New Orleans
(504) 400-9791
1 in this area
37 Total Sales
-
Bonnie Buras

Seller's Agent in 2013
Bonnie Buras
CBTEC BELLE CHASSE
(504) 392-0022
158 in this area
474 Total Sales
-
Stacey Perreira

Buyer's Agent in 2013
Stacey Perreira
NOLA's Essential Property, L.L.C.
(504) 236-2206
55 in this area
126 Total Sales
Map
Source: ROAM MLS
MLS Number: 2503478
APN: 1606585
- 509 Doctor Gorman Dr
- 509 Doctor Gorman Drive None
- 410 Doctor Gorman Dr
- 126 Woodchase Dr
- 110 Woodchase St
- 106 Treuil Lane None
- 106 Treuil Ln
- 125 Downing Ct
- 121 Magnolia Dr
- 512 Moncla Ave
- 142 Colony Rd
- 178 Colony Rd
- 12490 Hwy 11 Other
- 109 Melvyn Dr
- 119 Avenue A
- 204 Fort Jackson St
- 110 Lake Park Dr
- 118 Ravey St
- Parcel 1389550 Louisiana 23






