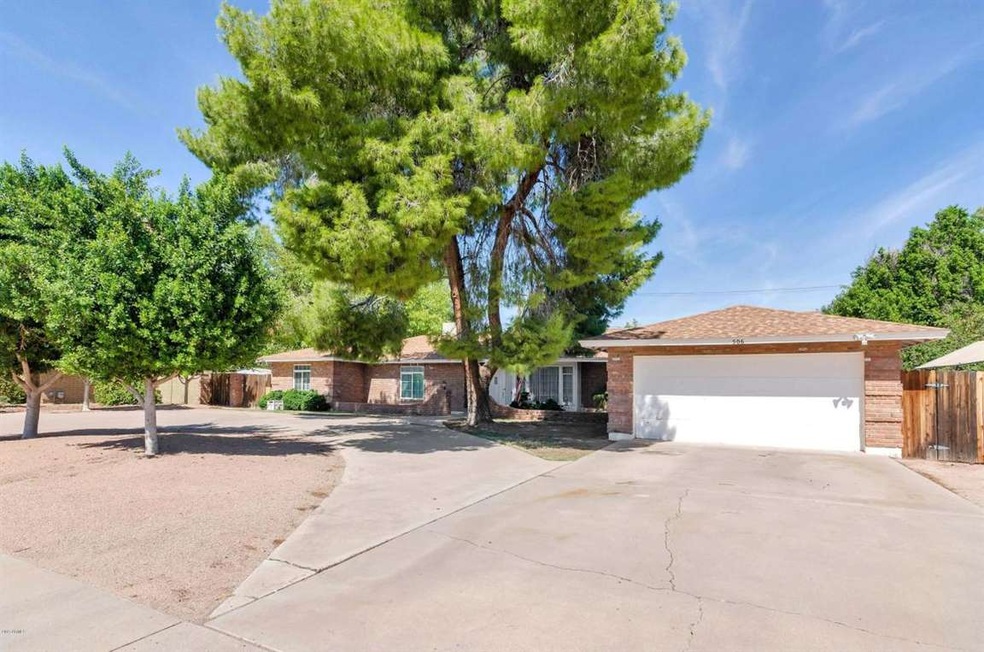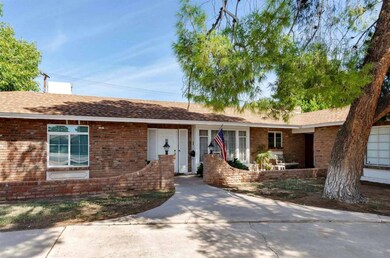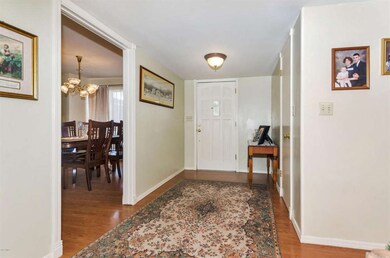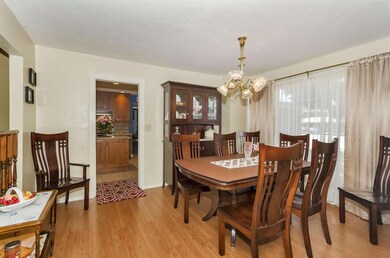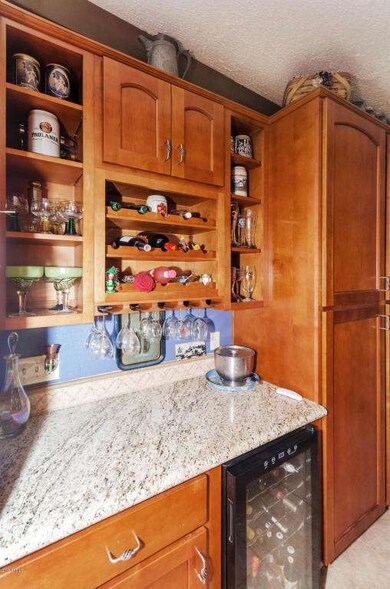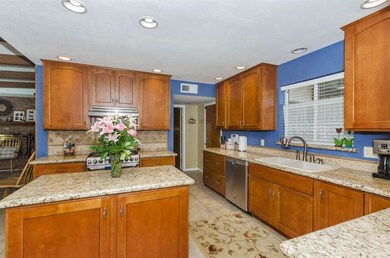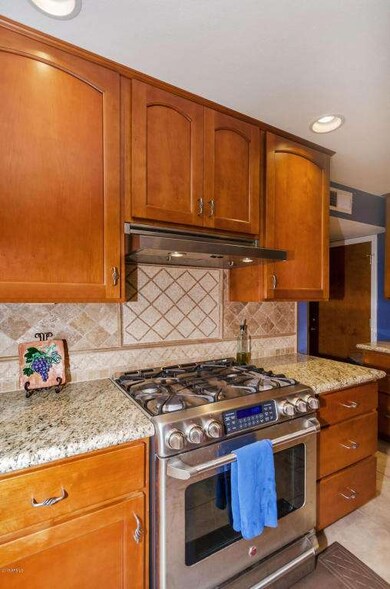
506 E Draper St Mesa, AZ 85203
Mesa Patios NeighborhoodHighlights
- Private Pool
- RV Gated
- Granite Countertops
- Franklin at Brimhall Elementary School Rated A
- Vaulted Ceiling
- 5-minute walk to Porter Park
About This Home
As of December 2019You have found a gem. This property has it all. A formal living room and dining room plus a great room that includes the kitchen, dining and family room. It has the master and 2 bedrooms on one end of home and a suite on the other end. Many upgrades in the last 10 years. Newer kitchen and bathroom. Large closets in the master suite. Large bedrooms and laundry. Fourth bedroom could be used as home office as it is right next to an outside door.
Outside you will find a large pool with a diving board, a covered patio with a misting system and a fire pit. As well as a large grassy yard. Circular driveway in front. Garage has extra storage room.
Last Agent to Sell the Property
RAN Realty & Property Management License #SA633415000 Listed on: 09/27/2015
Last Buyer's Agent
Amanda Hall
Realty ONE Group License #SA659104000
Home Details
Home Type
- Single Family
Est. Annual Taxes
- $1,700
Year Built
- Built in 1969
Lot Details
- 0.35 Acre Lot
- Desert faces the front of the property
- Wood Fence
- Block Wall Fence
- Misting System
- Front and Back Yard Sprinklers
- Sprinklers on Timer
- Grass Covered Lot
Parking
- 2 Car Garage
- 3 Open Parking Spaces
- Garage Door Opener
- Circular Driveway
- RV Gated
Home Design
- Composition Roof
- Block Exterior
Interior Spaces
- 2,594 Sq Ft Home
- 1-Story Property
- Vaulted Ceiling
- Gas Fireplace
- Double Pane Windows
- Security System Owned
Kitchen
- Gas Cooktop
- Kitchen Island
- Granite Countertops
Flooring
- Carpet
- Laminate
- Tile
Bedrooms and Bathrooms
- 4 Bedrooms
- Remodeled Bathroom
- 3 Bathrooms
Pool
- Private Pool
- Fence Around Pool
- Diving Board
Outdoor Features
- Covered Patio or Porch
- Outdoor Storage
- Playground
Schools
- Edison Elementary School
- Kino Junior High School
- Westwood High School
Utilities
- Refrigerated Cooling System
- Evaporated cooling system
- Heating System Uses Natural Gas
- High Speed Internet
- Cable TV Available
Community Details
- No Home Owners Association
- Association fees include no fees
- Fillmore Place Subdivision
Listing and Financial Details
- Home warranty included in the sale of the property
- Tax Lot 20
- Assessor Parcel Number 137-12-082-A
Ownership History
Purchase Details
Home Financials for this Owner
Home Financials are based on the most recent Mortgage that was taken out on this home.Purchase Details
Home Financials for this Owner
Home Financials are based on the most recent Mortgage that was taken out on this home.Purchase Details
Home Financials for this Owner
Home Financials are based on the most recent Mortgage that was taken out on this home.Purchase Details
Home Financials for this Owner
Home Financials are based on the most recent Mortgage that was taken out on this home.Purchase Details
Home Financials for this Owner
Home Financials are based on the most recent Mortgage that was taken out on this home.Similar Homes in Mesa, AZ
Home Values in the Area
Average Home Value in this Area
Purchase History
| Date | Type | Sale Price | Title Company |
|---|---|---|---|
| Warranty Deed | $364,000 | Chicago Title Agency | |
| Warranty Deed | $245,000 | Stewart Title & Tr Phoenix I | |
| Interfamily Deed Transfer | -- | Metro Title Agency | |
| Interfamily Deed Transfer | -- | Metro Title Agency | |
| Interfamily Deed Transfer | -- | Metro Title Agency | |
| Interfamily Deed Transfer | -- | Metro Title Agency | |
| Warranty Deed | $167,000 | Security Title Agency |
Mortgage History
| Date | Status | Loan Amount | Loan Type |
|---|---|---|---|
| Open | $287,000 | New Conventional | |
| Closed | $291,200 | New Conventional | |
| Previous Owner | $273,762 | FHA | |
| Previous Owner | $275,793 | FHA | |
| Previous Owner | $254,500 | New Conventional | |
| Previous Owner | $262,400 | Unknown | |
| Previous Owner | $68,299 | Unknown | |
| Previous Owner | $68,000 | Credit Line Revolving | |
| Previous Owner | $60,000 | Credit Line Revolving | |
| Previous Owner | $175,500 | Purchase Money Mortgage | |
| Previous Owner | $175,500 | Purchase Money Mortgage | |
| Previous Owner | $172,010 | VA |
Property History
| Date | Event | Price | Change | Sq Ft Price |
|---|---|---|---|---|
| 12/20/2019 12/20/19 | Sold | $364,000 | -4.0% | $140 / Sq Ft |
| 11/24/2019 11/24/19 | Pending | -- | -- | -- |
| 11/19/2019 11/19/19 | Price Changed | $379,000 | -2.1% | $146 / Sq Ft |
| 11/14/2019 11/14/19 | Price Changed | $387,000 | -3.0% | $149 / Sq Ft |
| 11/09/2019 11/09/19 | Price Changed | $399,000 | -1.5% | $154 / Sq Ft |
| 11/07/2019 11/07/19 | For Sale | $405,000 | +36.9% | $156 / Sq Ft |
| 12/15/2015 12/15/15 | Sold | $295,900 | -1.3% | $114 / Sq Ft |
| 10/31/2015 10/31/15 | Price Changed | $299,900 | -3.2% | $116 / Sq Ft |
| 09/27/2015 09/27/15 | For Sale | $309,900 | -- | $119 / Sq Ft |
Tax History Compared to Growth
Tax History
| Year | Tax Paid | Tax Assessment Tax Assessment Total Assessment is a certain percentage of the fair market value that is determined by local assessors to be the total taxable value of land and additions on the property. | Land | Improvement |
|---|---|---|---|---|
| 2025 | $2,134 | $25,718 | -- | -- |
| 2024 | $2,159 | $24,494 | -- | -- |
| 2023 | $2,159 | $40,430 | $8,080 | $32,350 |
| 2022 | $2,112 | $33,910 | $6,780 | $27,130 |
| 2021 | $2,170 | $31,280 | $6,250 | $25,030 |
| 2020 | $2,141 | $29,960 | $5,990 | $23,970 |
| 2019 | $1,983 | $28,430 | $5,680 | $22,750 |
| 2018 | $1,893 | $26,160 | $5,230 | $20,930 |
| 2017 | $1,834 | $25,070 | $5,010 | $20,060 |
| 2016 | $1,801 | $24,150 | $4,830 | $19,320 |
| 2015 | $1,700 | $21,330 | $4,260 | $17,070 |
Agents Affiliated with this Home
-
A
Seller's Agent in 2019
Amanda Hall
Realty One Group
-
Jeremy Poehls

Buyer's Agent in 2019
Jeremy Poehls
Real Broker
(602) 697-5688
25 Total Sales
-
J
Buyer Co-Listing Agent in 2019
Jason Witte
eXp Realty
-
Ruth Rummler
R
Seller's Agent in 2015
Ruth Rummler
RAN Realty & Property Management
(480) 415-4925
7 Total Sales
-
Mickey Preston
M
Seller Co-Listing Agent in 2015
Mickey Preston
RAN Realty & Property Management
(480) 294-1010
9 Total Sales
Map
Source: Arizona Regional Multiple Listing Service (ARMLS)
MLS Number: 5341095
APN: 137-12-082A
- 533 E 7th Place
- 624 N Pioneer Cir
- 636 E 6th Place
- 726 E 7th Place
- 629 N Mesa Dr Unit 29
- 629 N Mesa Dr Unit 7
- 629 N Mesa Dr Unit 18
- 541 N Lesueur
- 930 N Mesa Dr Unit 1023
- 930 N Mesa Dr Unit 1079
- 930 N Mesa Dr Unit 2027
- 945 N Pasadena Unit 1
- 1001 N Pasadena Unit 3
- 1001 N Pasadena Unit 160
- 1001 N Pasadena Unit 179
- 1001 N Pasadena Unit 162
- 616 N Freestone Cir
- 707 E University Dr
- 537 N Pasadena --
- 626 N Temple St
