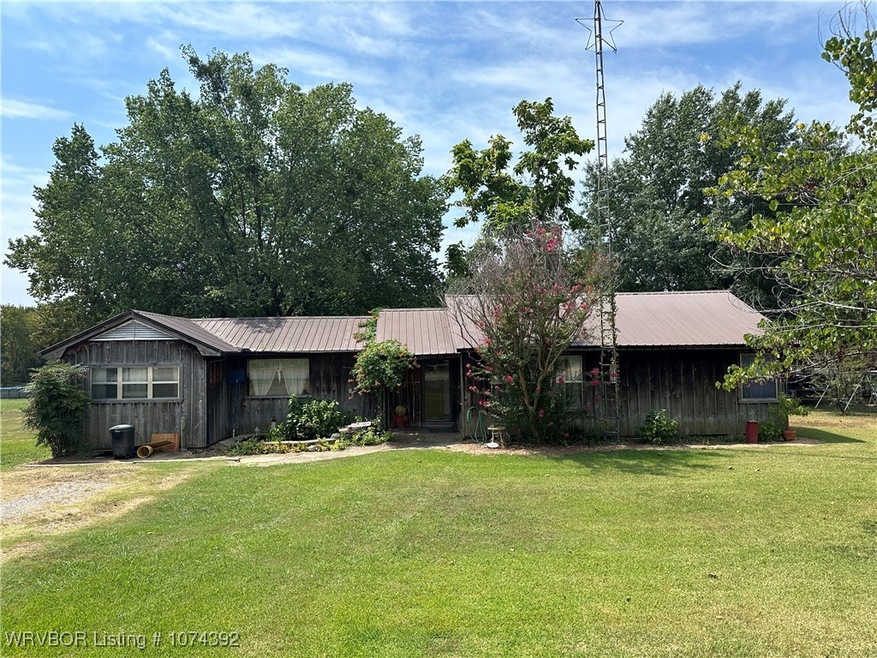
506 E Highland Ave Wister, OK 74966
Highlights
- Circular Driveway
- Walk-In Closet
- Central Heating and Cooling System
- Separate Outdoor Workshop
- Patio
- Ceiling Fan
About This Home
As of September 2024This 3 bedroom 2 bathroom charmer is located in Wister, OK. This home has been owned by one family for almost 50 years and is ready for the new owners to create generations of great family memories. The home sits on almost 1 acre +/- and has a nice shop/garage, livestock building, chicken pens and lots of lean-to storage buildings. Metal roofing and cedar siding make this exterior low maintenance in the years to come. The detached garage and storage areas makes this every mans dream as it has ample space for tools and toys. As you enter the home the living room is oversized for the family relaxing. The galley kitchen is adjacent to the living space and includes all the kitchen appliances as part of the sale. The primary bedroom is very large and has a 3/4 bath. It is located on the back of the home and has a french door that leads to a back porch area and would be a great place for your morning coffee. The second bedroom is off the dining area and the 3rd is on the opposite end of the house. The haul bathroom offers a large tub as well as a stand up shower. The house is on a crawl space foundation, has a newer central heat and air system, city water and sewer. The home is ready to move in but will be an AS IS sale. The home would be a great addition for the investor or family looking for a great place to live with lots of extra space for family pets and entertaining a large family with outdoor activities.
Last Agent to Sell the Property
Shockley-Cooper Realty & Auctions License #SA00094980 Listed on: 08/07/2024
Home Details
Home Type
- Single Family
Est. Annual Taxes
- $231
Year Built
- Built in 1950
Lot Details
- 0.89 Acre Lot
- Property fronts a county road
- Open Lot
- Cleared Lot
Home Design
- Metal Roof
Interior Spaces
- 1,598 Sq Ft Home
- 2-Story Property
- Ceiling Fan
- Drapes & Rods
- Blinds
Flooring
- Carpet
- Laminate
Bedrooms and Bathrooms
- 3 Bedrooms
- Split Bedroom Floorplan
- Walk-In Closet
- 2 Full Bathrooms
Parking
- Circular Driveway
- Gravel Driveway
Outdoor Features
- Patio
- Separate Outdoor Workshop
- Outbuilding
Schools
- Wister Elementary And Middle School
- Wister High School
Utilities
- Central Heating and Cooling System
- Electric Water Heater
Community Details
- Wister Main Town Subdivision
Listing and Financial Details
- Legal Lot and Block 3 / 14
- Assessor Parcel Number Y001-00-014-000-0-003-00
Ownership History
Purchase Details
Home Financials for this Owner
Home Financials are based on the most recent Mortgage that was taken out on this home.Purchase Details
Home Financials for this Owner
Home Financials are based on the most recent Mortgage that was taken out on this home.Similar Homes in the area
Home Values in the Area
Average Home Value in this Area
Purchase History
| Date | Type | Sale Price | Title Company |
|---|---|---|---|
| Warranty Deed | $150,000 | Sca Title | |
| Warranty Deed | $85,000 | First American Title | |
| Warranty Deed | $85,000 | First American Title |
Mortgage History
| Date | Status | Loan Amount | Loan Type |
|---|---|---|---|
| Open | $127,500 | Construction | |
| Previous Owner | $50,000 | Credit Line Revolving |
Property History
| Date | Event | Price | Change | Sq Ft Price |
|---|---|---|---|---|
| 09/16/2024 09/16/24 | Sold | $150,000 | -6.3% | $94 / Sq Ft |
| 08/15/2024 08/15/24 | Pending | -- | -- | -- |
| 08/07/2024 08/07/24 | For Sale | $160,000 | -- | $100 / Sq Ft |
Tax History Compared to Growth
Tax History
| Year | Tax Paid | Tax Assessment Tax Assessment Total Assessment is a certain percentage of the fair market value that is determined by local assessors to be the total taxable value of land and additions on the property. | Land | Improvement |
|---|---|---|---|---|
| 2024 | $391 | $6,120 | $384 | $5,736 |
| 2023 | $391 | $4,764 | $329 | $4,435 |
| 2022 | $233 | $4,763 | $384 | $4,379 |
| 2021 | $255 | $5,026 | $361 | $4,665 |
| 2020 | $257 | $5,025 | $384 | $4,641 |
| 2019 | $256 | $5,025 | $384 | $4,641 |
| 2018 | $257 | $5,025 | $384 | $4,641 |
| 2017 | $279 | $5,025 | $384 | $4,641 |
| 2016 | $282 | $5,025 | $384 | $4,641 |
| 2015 | $331 | $4,878 | $384 | $4,494 |
| 2014 | $333 | $4,909 | $384 | $4,525 |
Agents Affiliated with this Home
-
Jeff Cooper

Seller's Agent in 2024
Jeff Cooper
Shockley-Cooper Realty & Auctions
(918) 658-4162
142 Total Sales
-
Jaime Peerson
J
Buyer's Agent in 2024
Jaime Peerson
Cardenas & Associates Realty LLC
(918) 635-0107
12 Total Sales
Map
Source: Western River Valley Board of REALTORS®
MLS Number: 1074392
APN: Y001-00-014-000-0-003-00
- 703 Rosettie St
- 302 Mcpherson St
- 48540 Bear Creek Rd
- 000 E Highland Ave
- TBD Lot 6 Rock Creek Dr
- TBD Us Highway 271
- 406 W Highland Ave
- 203 Rock Creek Dr
- 406 Poplar St
- 1312 Highland Ave
- 38230 Baker Ln
- Tract 2 Old Wister Hwy
- 37367 U S 271
- 211 Blackstone Dr
- 000 Pleasant Valley Rd
- 25899 Us Hwy 270
- 25899 U S Highway 270
- 27373 Eagle View Rd
- 25096 Nobles Rd
- 28574 Pocahontas Rd






