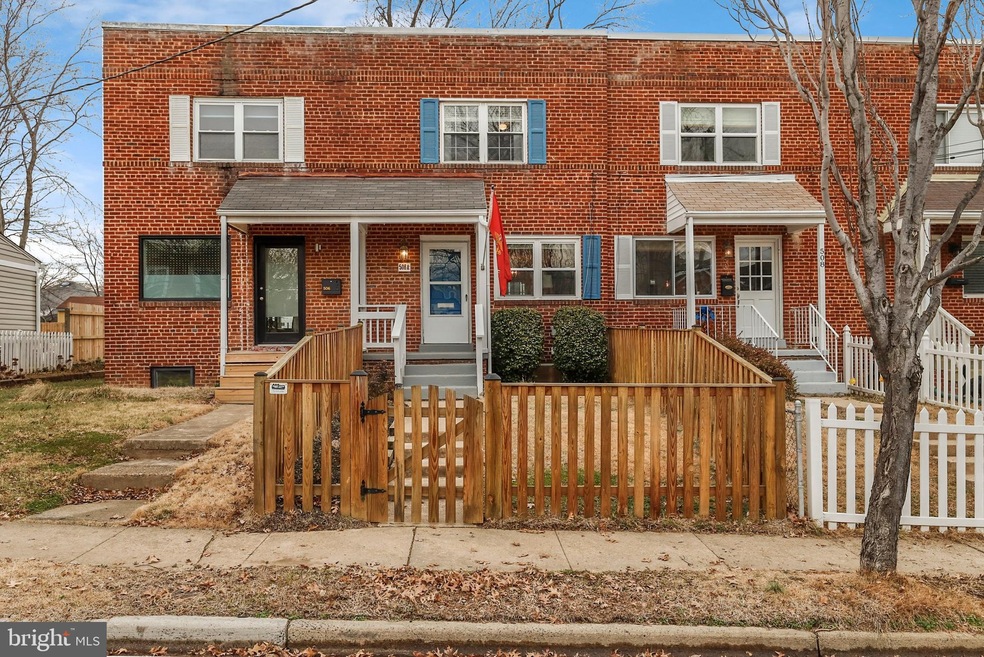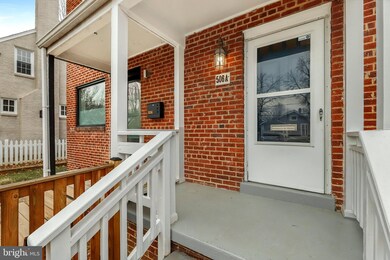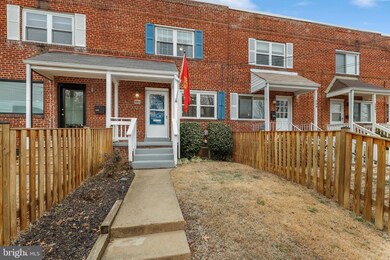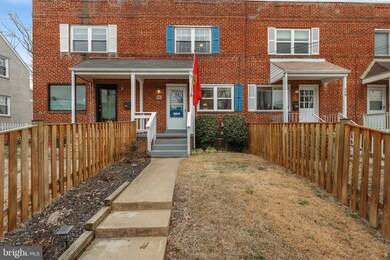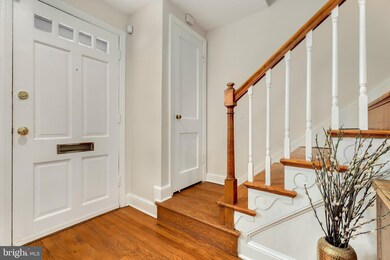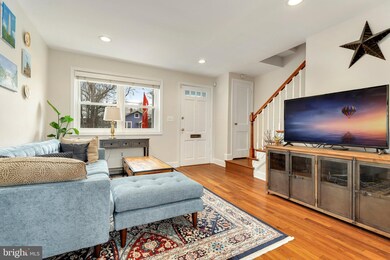
506 E Howell Ave Unit A Alexandria, VA 22301
Del Ray NeighborhoodHighlights
- Traditional Architecture
- No HOA
- Property is Fully Fenced
- Wood Flooring
- Forced Air Heating and Cooling System
About This Home
As of April 2025Welcome home to this updated and light filled row home! A cozy covered front porch welcomes you to this amazing location. You enter into an open main level that includes beautiful hardwood floors, recessed lighting, an open kitchen with quartz countertops, and stainless steel appliances. French doors lead out to a large deck and fully fenced backyard. Beyond the rear fence is a convenient private off-street parking space and garden shed for additional storage. With two bedrooms and two updated full bathrooms on three finished levels, this home has a ton of space to offer. New energy efficient tank-less water heater installed 2022. This beautiful home is in the heart of Del Ray providing easy access to Potomac Yards, Amazon HQ2, the shops and restaurants on Mount Vernon Avenue, the YMCA, and the Simpson dog park. Don’t delay, this won’t last long!
Last Agent to Sell the Property
Jacob Wagner
KW Metro Center License #0225238501 Listed on: 02/10/2022

Townhouse Details
Home Type
- Townhome
Est. Annual Taxes
- $7,216
Year Built
- Built in 1940
Lot Details
- 1,680 Sq Ft Lot
- Property is Fully Fenced
Home Design
- Traditional Architecture
- Brick Exterior Construction
Interior Spaces
- Property has 3 Levels
- Wood Flooring
- Finished Basement
Bedrooms and Bathrooms
- 2 Bedrooms
Parking
- Alley Access
- Driveway
- Off-Street Parking
Utilities
- Forced Air Heating and Cooling System
- Natural Gas Water Heater
Community Details
- No Home Owners Association
- River Terrace Subdivision
Listing and Financial Details
- Tax Lot 505
- Assessor Parcel Number 035.03-03-04
Ownership History
Purchase Details
Home Financials for this Owner
Home Financials are based on the most recent Mortgage that was taken out on this home.Purchase Details
Home Financials for this Owner
Home Financials are based on the most recent Mortgage that was taken out on this home.Purchase Details
Home Financials for this Owner
Home Financials are based on the most recent Mortgage that was taken out on this home.Purchase Details
Home Financials for this Owner
Home Financials are based on the most recent Mortgage that was taken out on this home.Purchase Details
Home Financials for this Owner
Home Financials are based on the most recent Mortgage that was taken out on this home.Purchase Details
Home Financials for this Owner
Home Financials are based on the most recent Mortgage that was taken out on this home.Purchase Details
Home Financials for this Owner
Home Financials are based on the most recent Mortgage that was taken out on this home.Purchase Details
Home Financials for this Owner
Home Financials are based on the most recent Mortgage that was taken out on this home.Purchase Details
Home Financials for this Owner
Home Financials are based on the most recent Mortgage that was taken out on this home.Similar Homes in Alexandria, VA
Home Values in the Area
Average Home Value in this Area
Purchase History
| Date | Type | Sale Price | Title Company |
|---|---|---|---|
| Deed | $790,000 | Old Republic National Title | |
| Deed | $750,000 | None Listed On Document | |
| Warranty Deed | $575,000 | Rgs Title | |
| Warranty Deed | $497,000 | -- | |
| Warranty Deed | $475,000 | -- | |
| Warranty Deed | $369,000 | -- | |
| Deed | $257,900 | -- | |
| Deed | $237,000 | -- | |
| Deed | $89,000 | -- |
Mortgage History
| Date | Status | Loan Amount | Loan Type |
|---|---|---|---|
| Previous Owner | $600,000 | New Conventional | |
| Previous Owner | $539,713 | Stand Alone Refi Refinance Of Original Loan | |
| Previous Owner | $575,000 | VA | |
| Previous Owner | $447,300 | New Conventional | |
| Previous Owner | $466,371 | FHA | |
| Previous Owner | $2,952,000 | New Conventional | |
| Previous Owner | $255,124 | No Value Available | |
| Previous Owner | $189,600 | No Value Available | |
| Previous Owner | $80,100 | No Value Available |
Property History
| Date | Event | Price | Change | Sq Ft Price |
|---|---|---|---|---|
| 04/21/2025 04/21/25 | Sold | $790,000 | -1.1% | $655 / Sq Ft |
| 03/24/2025 03/24/25 | Pending | -- | -- | -- |
| 03/21/2025 03/21/25 | Price Changed | $799,000 | -1.4% | $663 / Sq Ft |
| 03/14/2025 03/14/25 | For Sale | $810,000 | +8.0% | $672 / Sq Ft |
| 03/11/2022 03/11/22 | Sold | $750,000 | +3.2% | $622 / Sq Ft |
| 02/14/2022 02/14/22 | Pending | -- | -- | -- |
| 02/10/2022 02/10/22 | For Sale | $727,000 | +1.0% | $603 / Sq Ft |
| 06/15/2021 06/15/21 | Sold | $720,000 | +6.7% | $597 / Sq Ft |
| 05/14/2021 05/14/21 | Pending | -- | -- | -- |
| 05/13/2021 05/13/21 | For Sale | $674,900 | +17.4% | $560 / Sq Ft |
| 03/23/2017 03/23/17 | Sold | $575,000 | +2.7% | $691 / Sq Ft |
| 02/21/2017 02/21/17 | Pending | -- | -- | -- |
| 02/17/2017 02/17/17 | For Sale | $560,000 | +12.7% | $673 / Sq Ft |
| 06/21/2013 06/21/13 | Sold | $497,000 | -0.6% | $412 / Sq Ft |
| 04/23/2013 04/23/13 | Pending | -- | -- | -- |
| 04/18/2013 04/18/13 | For Sale | $499,900 | -- | $415 / Sq Ft |
Tax History Compared to Growth
Tax History
| Year | Tax Paid | Tax Assessment Tax Assessment Total Assessment is a certain percentage of the fair market value that is determined by local assessors to be the total taxable value of land and additions on the property. | Land | Improvement |
|---|---|---|---|---|
| 2025 | $8,900 | $714,319 | $445,667 | $268,652 |
| 2024 | $8,900 | $728,407 | $445,667 | $282,740 |
| 2023 | $8,076 | $727,595 | $445,667 | $281,928 |
| 2022 | $7,841 | $706,373 | $424,445 | $281,928 |
| 2021 | $7,089 | $638,671 | $359,699 | $278,972 |
| 2020 | $7,282 | $621,396 | $342,424 | $278,972 |
| 2019 | $6,603 | $584,377 | $305,405 | $278,972 |
| 2018 | $6,603 | $584,377 | $305,405 | $278,972 |
| 2017 | $6,310 | $558,363 | $282,783 | $275,580 |
| 2016 | $5,720 | $533,045 | $267,358 | $265,687 |
| 2015 | $5,384 | $516,174 | $250,487 | $265,687 |
| 2014 | $5,146 | $493,404 | $227,715 | $265,689 |
Agents Affiliated with this Home
-

Seller's Agent in 2025
Trish McKenna
TTR Sotheby's International Realty
(301) 367-3973
2 in this area
72 Total Sales
-

Buyer's Agent in 2025
Blake Davenport
TTR Sotheby's International Realty
(484) 356-8297
11 in this area
586 Total Sales
-

Buyer Co-Listing Agent in 2025
Keara Norris
TTR Sotheby's International Realty
(703) 789-6418
1 in this area
8 Total Sales
-
J
Seller's Agent in 2022
Jacob Wagner
KW Metro Center
-

Seller's Agent in 2021
Ellen Patrick
Compass
(703) 328-9430
39 in this area
73 Total Sales
-

Seller's Agent in 2017
Donna Cramer
McEnearney Associates
(703) 627-9578
48 Total Sales
Map
Source: Bright MLS
MLS Number: VAAX2009114
APN: 035.03-03-04
- 405 E Howell Ave
- 2100 Leslie Ave
- 412 E Duncan Ave
- 312 E Duncan Ave
- 2205 Richmond Hwy Unit 101
- 2215 Richmond Hwy Unit 101
- 2402 E Randolph Ave
- 1907 Main Line Blvd Unit 101
- 304 E Duncan Ave Unit F
- 1820 Potomac Ave
- 724 E Howell Ave
- 1706 Dewitt Ave Unit A
- 208 E Custis Ave
- 204 E Custis Ave
- 1908 Mount Vernon Ave
- 721 Watson St
- 2610 Oakville St
- 1800 Mount Vernon Ave Unit 314
- 1800 Mount Vernon Ave Unit 207
- 701 Swann Ave Unit 402
