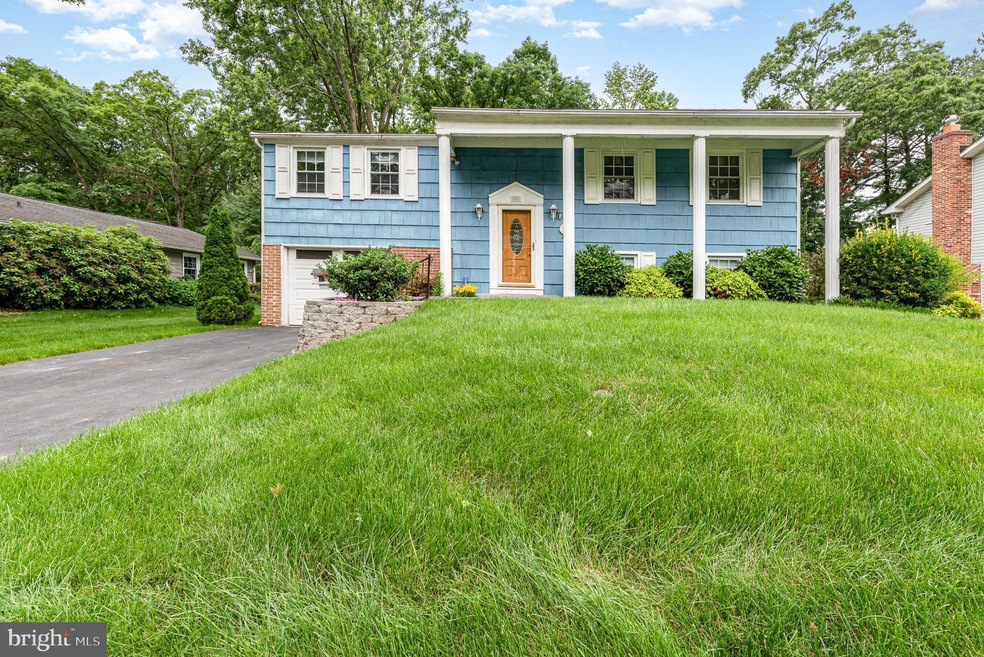
Highlights
- View of Trees or Woods
- Traditional Floor Plan
- Breakfast Room
- Deck
- Backs to Trees or Woods
- 1 Car Direct Access Garage
About This Home
As of March 2025Welcome to 506 Haverhill Road! An ideal four-bedroom, one-and-a-half bath split level located in desirable Foster Branch. The main living area offers many options including a large living and dining area, breakfast room addition off the kitchen with sliding doors leading to a deck. Imagine the possibilities and make this home uniquely yours. The finished lower level with an additional bedroom and half bath presents an exciting opportunity to customize and expand your living space, tailoring it to your specific needs and preferences. There is plenty of storage on this level and another set of sliding doors leading to the backyard. A perfect setting for outdoor activities, recreation, and summer entertaining, the spacious yard backs to trees. Plenty of dining, shopping, and recreation options exist in this convenient water oriented community. Schedule your appointment now to make 506 Haverhill Rd your home! Needs cosmetic updates.
Last Agent to Sell the Property
American Premier Realty, LLC License #RSR002483 Listed on: 06/01/2024

Home Details
Home Type
- Single Family
Est. Annual Taxes
- $2,414
Year Built
- Built in 1968
Lot Details
- 9,375 Sq Ft Lot
- Landscaped
- Extensive Hardscape
- Backs to Trees or Woods
- Back and Front Yard
- Property is in average condition
- Property is zoned R3
HOA Fees
- $8 Monthly HOA Fees
Parking
- 1 Car Direct Access Garage
- Basement Garage
- Front Facing Garage
Home Design
- Split Foyer
- Split Level Home
- Block Foundation
- Asphalt Roof
- Asbestos
Interior Spaces
- Property has 2 Levels
- Traditional Floor Plan
- Ceiling Fan
- Double Pane Windows
- Replacement Windows
- Vinyl Clad Windows
- Double Hung Windows
- Sliding Doors
- Family Room
- Living Room
- Breakfast Room
- Dining Room
- Views of Woods
- Storm Doors
Kitchen
- Eat-In Kitchen
- Built-In Oven
- Electric Oven or Range
- Cooktop
- Built-In Microwave
- Dishwasher
- Kitchen Island
Flooring
- Carpet
- Vinyl
Bedrooms and Bathrooms
Laundry
- Laundry Room
- Laundry on lower level
- Dryer
- Washer
Finished Basement
- Walk-Out Basement
- Basement Fills Entire Space Under The House
- Connecting Stairway
- Interior, Rear, and Side Basement Entry
- Basement with some natural light
Outdoor Features
- Deck
- Exterior Lighting
- Shed
Utilities
- Forced Air Heating and Cooling System
- Natural Gas Water Heater
Community Details
- Association fees include management
- Foster Branch Subdivision
Listing and Financial Details
- Tax Lot 5
- Assessor Parcel Number 1301124315
Ownership History
Purchase Details
Home Financials for this Owner
Home Financials are based on the most recent Mortgage that was taken out on this home.Purchase Details
Home Financials for this Owner
Home Financials are based on the most recent Mortgage that was taken out on this home.Similar Homes in Joppa, MD
Home Values in the Area
Average Home Value in this Area
Purchase History
| Date | Type | Sale Price | Title Company |
|---|---|---|---|
| Deed | $396,000 | Ktl Title | |
| Deed | $270,000 | Community Title Network |
Mortgage History
| Date | Status | Loan Amount | Loan Type |
|---|---|---|---|
| Open | $376,200 | New Conventional | |
| Previous Owner | $420,000 | Reverse Mortgage Home Equity Conversion Mortgage |
Property History
| Date | Event | Price | Change | Sq Ft Price |
|---|---|---|---|---|
| 03/21/2025 03/21/25 | Sold | $396,000 | 0.0% | $210 / Sq Ft |
| 02/19/2025 02/19/25 | Price Changed | $396,000 | -3.4% | $210 / Sq Ft |
| 02/03/2025 02/03/25 | For Sale | $410,000 | +51.9% | $218 / Sq Ft |
| 06/25/2024 06/25/24 | Sold | $270,000 | -12.9% | $143 / Sq Ft |
| 06/09/2024 06/09/24 | Pending | -- | -- | -- |
| 06/01/2024 06/01/24 | For Sale | $310,000 | -- | $165 / Sq Ft |
Tax History Compared to Growth
Tax History
| Year | Tax Paid | Tax Assessment Tax Assessment Total Assessment is a certain percentage of the fair market value that is determined by local assessors to be the total taxable value of land and additions on the property. | Land | Improvement |
|---|---|---|---|---|
| 2024 | $1,940 | $226,100 | $69,300 | $156,800 |
| 2023 | $1,940 | $221,500 | $0 | $0 |
| 2022 | $2,364 | $216,900 | $0 | $0 |
| 2021 | $1,913 | $212,300 | $69,300 | $143,000 |
| 2020 | $1,913 | $202,667 | $0 | $0 |
| 2019 | $1,821 | $193,033 | $0 | $0 |
| 2018 | $1,719 | $183,400 | $69,300 | $114,100 |
| 2017 | $1,990 | $183,400 | $0 | $0 |
| 2016 | -- | $174,000 | $0 | $0 |
| 2015 | $2,434 | $169,300 | $0 | $0 |
| 2014 | $2,434 | $169,300 | $0 | $0 |
Agents Affiliated with this Home
-
S
Seller's Agent in 2025
SHERLYN DAVID GUITY
EXP Realty, LLC
-
T
Buyer's Agent in 2025
Tania Roscala
LPT Realty, LLC
-
K
Seller's Agent in 2024
Kimberly Taylor
American Premier Realty, LLC
Map
Source: Bright MLS
MLS Number: MDHR2031604
APN: 01-124315
- 703 Brooke Ct
- 622 Falconbridge Dr
- 215 Joppa Farm Rd
- 231 Joppa Farm Rd
- 345 Hackley Dr
- 350 Hackley Dr
- 338 Hackley Dr
- 403 Dunfield Ct
- 503 Glandel Ct
- 222 Staysail Dr
- 409 Joppa Farm Rd
- 216 Staysail Dr
- 237 Haverhill Rd
- 225 Haverhill Rd
- 413 Rogers Ford Ln
- 451 Foster Branch Rd
- 439 Haslett Rd
- 266 Foster Knoll Dr
- 228 Kearney Dr
- 624 Trimble Rd






