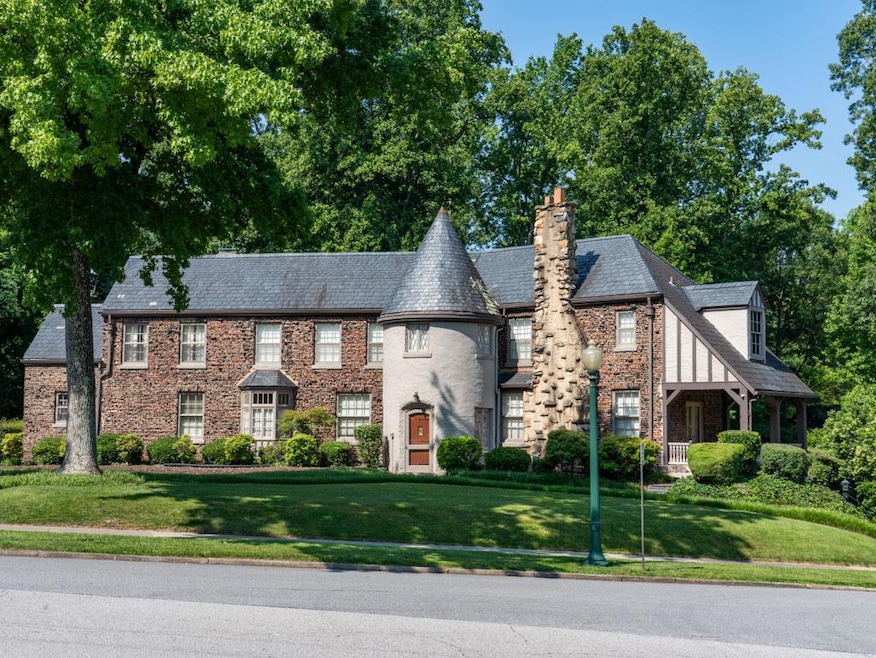
506 Hawthorne Dr Danville, VA 24541
Estimated payment $4,643/month
Highlights
- Multiple Fireplaces
- Wood Flooring
- Home Office
- Traditional Architecture
- Main Floor Primary Bedroom
- Covered Patio or Porch
About This Home
Introducing 506 Hawthorne Drive in Forest Hills! This iconic Danville home offers traditional living at it's finest! Upon entry into the main level foyer, this home takes your breath away with its stunning curved archways, stairway and formal living & dining rooms. The main level also features a recently updated kitchen, caterers kitchen & breakfast room. A large bedroom with full bath and a guest half bath finish out the main level. The upper level offers the main bedroom with an updated private bath & walk in closet. 2 additional bedrooms with private baths and an office/additonal guest room. The lower level has a spectaular den room with wood walls & built ins. A family room with knotty pine paneling, wet bar and access to the garage.
Listing Agent
ELIZABETH WARE REALTORS Brokerage Phone: 4348350000 License #0225086343 Listed on: 06/28/2025
Home Details
Home Type
- Single Family
Est. Annual Taxes
- $4,050
Year Built
- Built in 1930
Lot Details
- 1.17 Acre Lot
- Property is zoned SR
Parking
- 1 Car Attached Garage
Home Design
- Traditional Architecture
- Brick Exterior Construction
- Slate Roof
Interior Spaces
- 2-Story Property
- Multiple Fireplaces
- Family Room with Fireplace
- Living Room with Fireplace
- Dining Room
- Home Office
- Storage Room
- Electric Dryer Hookup
Kitchen
- Gas Range
- Dishwasher
Flooring
- Wood
- Wall to Wall Carpet
- Tile
Bedrooms and Bathrooms
- 4 Bedrooms
- Primary Bedroom on Main
- Walk-In Closet
Partially Finished Basement
- Basement Fills Entire Space Under The House
- Interior and Exterior Basement Entry
- Laundry in Basement
Outdoor Features
- Covered Patio or Porch
- Stoop
Schools
- Forest Hills Elementary School
- Bonner Middle School
- GWHS High School
Utilities
- Central Air
- Heating System Uses Natural Gas
- Heat Pump System
Community Details
- Forest Hills Subdivision
Listing and Financial Details
- Assessor Parcel Number 20621
Map
Home Values in the Area
Average Home Value in this Area
Tax History
| Year | Tax Paid | Tax Assessment Tax Assessment Total Assessment is a certain percentage of the fair market value that is determined by local assessors to be the total taxable value of land and additions on the property. | Land | Improvement |
|---|---|---|---|---|
| 2024 | $4,090 | $492,800 | $88,600 | $404,200 |
| 2023 | $3,867 | $460,400 | $88,600 | $371,800 |
| 2022 | $3,867 | $460,400 | $88,600 | $371,800 |
| 2021 | $3,825 | $455,300 | $88,600 | $366,700 |
| 2020 | $3,825 | $455,300 | $88,600 | $366,700 |
| 2019 | $3,752 | $446,700 | $88,600 | $358,100 |
| 2018 | $3,574 | $446,700 | $88,600 | $358,100 |
| 2017 | $3,590 | $448,700 | $88,600 | $360,100 |
| 2016 | $3,276 | $448,700 | $88,600 | $360,100 |
| 2015 | $3,299 | $451,900 | $88,600 | $363,300 |
| 2014 | $3,299 | $451,900 | $88,600 | $363,300 |
Property History
| Date | Event | Price | Change | Sq Ft Price |
|---|---|---|---|---|
| 06/28/2025 06/28/25 | For Sale | $790,000 | -- | $141 / Sq Ft |
Similar Homes in Danville, VA
Source: Dan River Region Association of REALTORS®
MLS Number: 74482
APN: 20821
- 451 Hawthorne Dr
- 421 W Main St
- 349 W Main St
- 205 Randolph St
- 145 College Ave
- 110 Manchester Ave
- 208 Westhampton Ave
- 212 Westhampton Ave
- 134 Harris Place
- 157 Broad St
- 226 Broad St
- 160 Park Ave
- 0 Chatelaine Ave
- 328 Dudley St
- 803 Roberts St
- 5 Selma Ave
- 180 Wood Ave
- 826 Hughes St
- 729 Hughes St
- 408 Edmonds St
- 480 W Main St
- 308 Montague St
- 350 Juless St
- 386 Juless St Unit 388
- 153 Holbrook Ave Unit 153.5
- 53 Fairfield Ave
- 245 College Park Dr Unit 13
- 245 College Park Dr Unit 3
- 128 Charles St Unit 4
- 65 Glen Oak Dr
- 533-535 Main St
- 424 Memorial Dr
- 227 Lynn St
- 902 Cole St
- 501-539 Craghead St
- 601 Bridge St
- 516 3rd St
- 1404 Washington St
- 440 Mimosa St
- 128 Northwest Blvd






