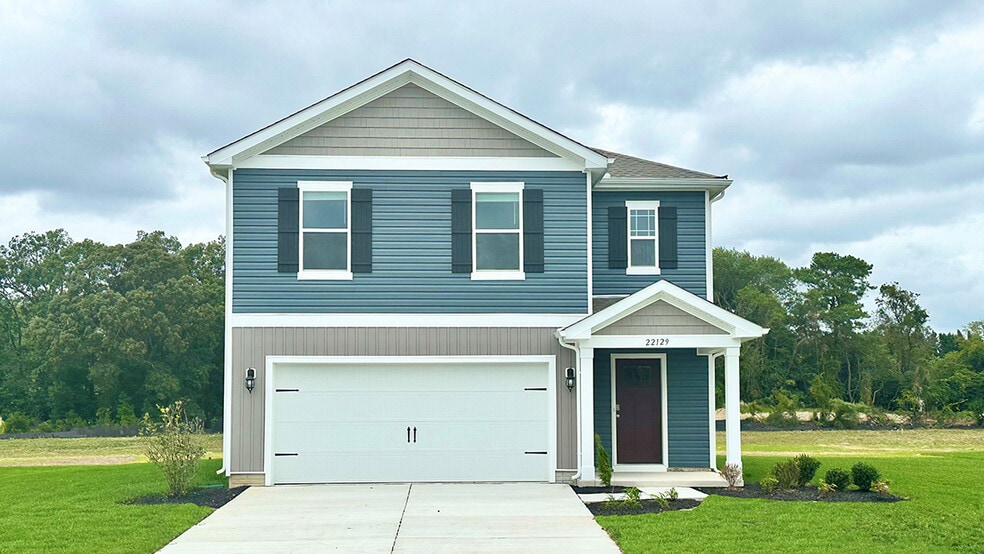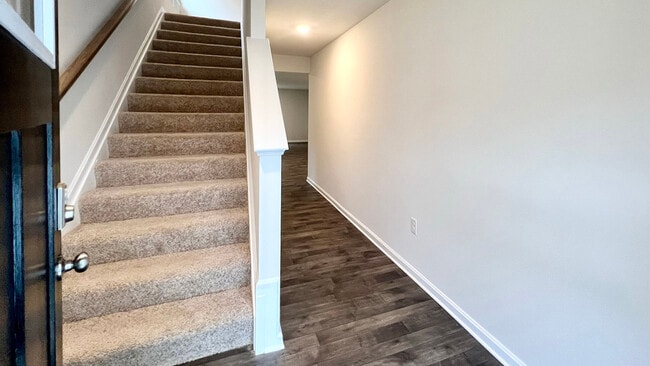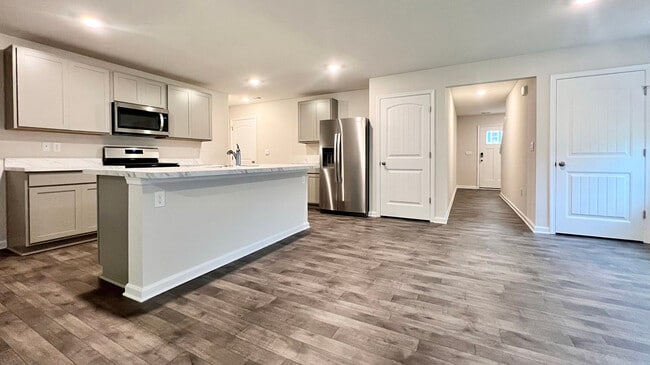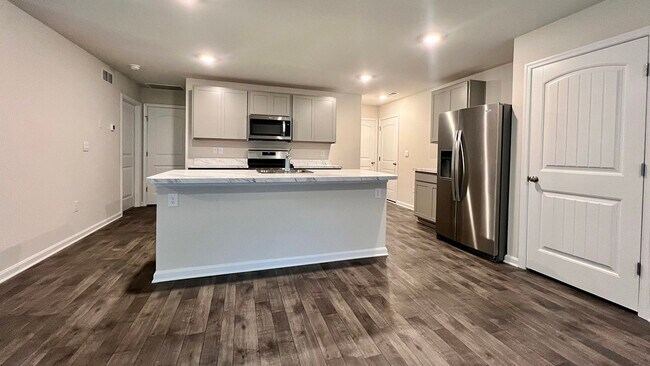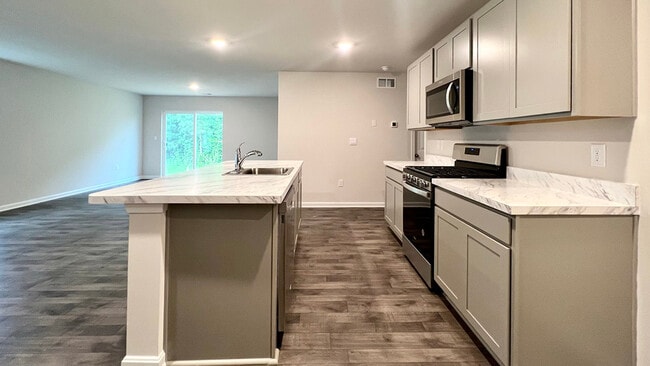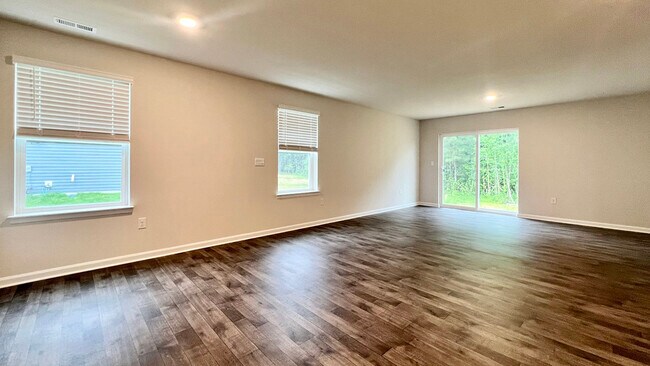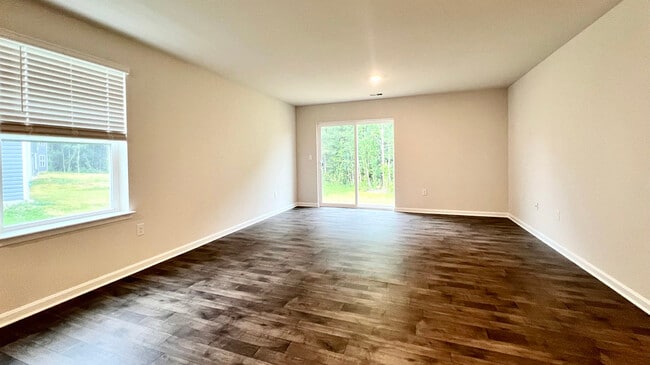
506 Hetty Boulden Ln Elkton, MD 21921
The Preserve at SouthfieldsEstimated payment $2,585/month
Highlights
- New Construction
- Community Playground
- Trails
- Walk-In Pantry
- Laundry Room
About This Home
Discover 506 Hetty Boulden Lane in Elkton, MD, a new home soon to be built in our newest community, The Preserve at Southfields. The Elm, a contemporary 2,415 square feet two-story home, features five bedrooms, three bathrooms, a loft and a two-car garage. As you step into the home's distinct foyer you will notice that the stairs are separated from the main living space. Continuing into the home, the open-concept floorplan comes to life as you take in the kitchen, dining area and living room. The spacious kitchen showcases an abundance of white cabinetry and granite counter space, an ample walk-in pantry, a large island with sink and additional room for seating and stainless-steel appliances. The kitchen has an eat-in dining space that flows perfectly into the sizeable living room. A coat closet is tucked away near the entrance of the garage and there is additional storage space underneath the stairs to the second floor. Uniquely, this home offers a first-floor, secondary bedroom that can be used for overnight guests, a home office or a hobby room. Adjacent to the bedroom is a full bathroom with a walk-in shower and a linen closet. Upstairs, you will enter the inviting loft which also has a linen closet, a door to the owner's suite, and the hallway to the remaining secondary bedrooms and laundry room. The owner’s suite boasts a well-sized bedroom, two ample walk-in closets and an oversized owner’s bathroom with double vanity, a walk-in shower and a toilet closet. The three additional roomy secondary bedrooms, a spacious secondary bathroom, and the laundry room complete the upstairs. The home will include a white window treatment package, a fully sodded, irrigated, and landscaped yard, and the exclusive Smart Home package through ADT giving you complete peace of mind living in your new home. Pictures, artist renderings, photographs, colors, features, and sizes are for illustration purposes only and will vary from the homes as built. Image representative of plan only and may vary as built. Images are of model home and include custom design features that may not be available in other homes. Furnishings and decorative items not included with home purchase.
Sales Office
All tours are by appointment only. Please contact sales office to schedule.
Home Details
Home Type
- Single Family
Parking
- 2 Car Garage
Home Design
- New Construction
Interior Spaces
- 2-Story Property
- Walk-In Pantry
- Laundry Room
Bedrooms and Bathrooms
- 5 Bedrooms
- 3 Full Bathrooms
Community Details
- Community Playground
- Trails
Map
Other Move In Ready Homes in The Preserve at Southfields
About the Builder
- 504 Hetty Boulden Ln
- 508 Hetty Boulden Ln
- The Preserve at Southfields
- 1 Elizabeth St
- 9.85 ac Water Front Oldfield Point Rd
- 0 W Main St Unit MDCC2016174
- 0 E Pulaski Hwy
- 0 Meadow Ln
- 0 Delaware Ave Unit MDCC2018992
- Gray Mount Commons
- 916 N Bridge St
- 6 Shade Tree Ln
- 1132 Nottingham Rd
- 00 Singerly Rd
- Pine View Townhomes
- 0 Muddy Ln Unit MDCC2013928
- 0 Muddy Ln Unit MDCC2011112
- 0 Old Elk Neck Rd Unit MDCC2014240
- 2956 Frazer Rd
- 108 Lance Ct
