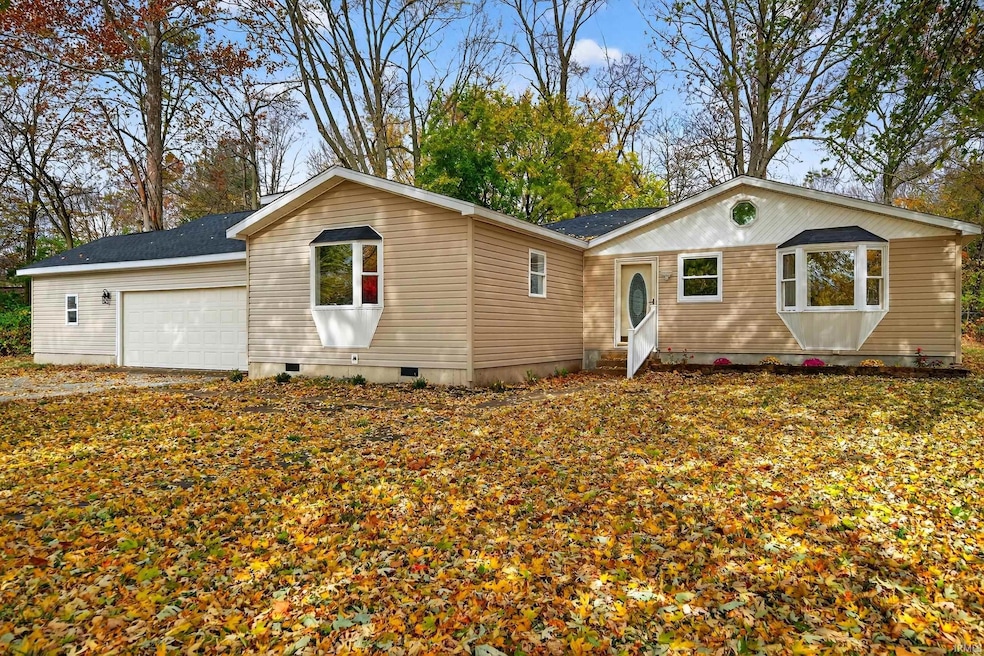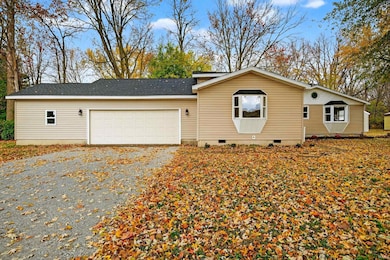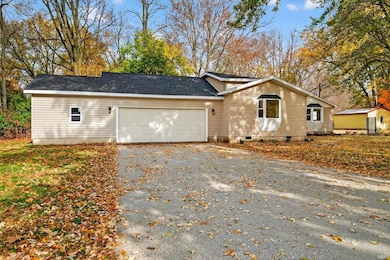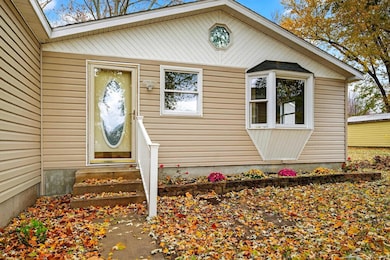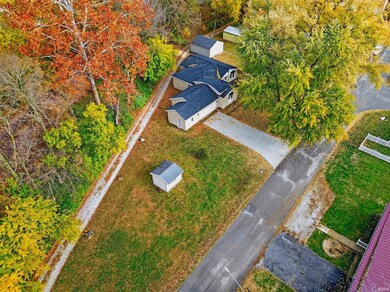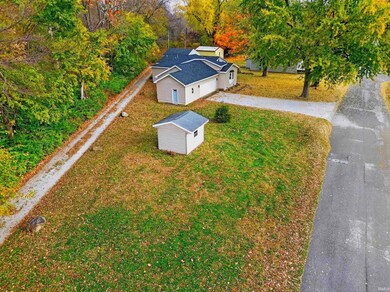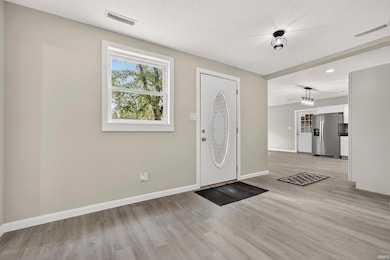506 Howard St Logansport, IN 46947
Estimated payment $1,437/month
Highlights
- Popular Property
- Open Floorplan
- Backs to Open Ground
- Primary Bedroom Suite
- Ranch Style House
- Workshop
About This Home
Step into sophistication with this beautifully remodeled 4-bedroom, 2-bath home situated on a corner lot. Every detail has been thoughtfully designed to offer both elegance and comfort. The stunning primary suite features a spacious walk-in closet and a spa-inspired en-suite bath for your own private retreat. Enjoy entertaining in the expansive, light-filled living room and the gourmet eat-in kitchen, showcasing brand-new appliances, stylish finishes, and abundant space for gatherings. Main floor laundry adds convenience, while the oversized 2 1/2 car garage and additional detached shed provide ample storage. Recent upgrades include a new roof, new furnace and water heater, lighting, and modern fixtures throughout, ensuring peace of mind and effortless living. Move-in ready with keys at closing.
Listing Agent
Rogers Auction & Real Estate Brokerage Phone: 574-727-5606 Listed on: 11/08/2025
Home Details
Home Type
- Single Family
Est. Annual Taxes
- $1,770
Year Built
- Built in 1950
Lot Details
- 0.39 Acre Lot
- Lot Dimensions are 26x130 124x102
- Backs to Open Ground
- Landscaped
- Level Lot
Parking
- 2 Car Attached Garage
- Garage Door Opener
- Gravel Driveway
Home Design
- Ranch Style House
- Slab Foundation
- Shingle Roof
- Vinyl Construction Material
Interior Spaces
- 1,990 Sq Ft Home
- Open Floorplan
- Ceiling Fan
- Workshop
- Vinyl Flooring
- Crawl Space
Kitchen
- Eat-In Kitchen
- Electric Oven or Range
Bedrooms and Bathrooms
- 4 Bedrooms
- Primary Bedroom Suite
- Walk-In Closet
- 2 Full Bathrooms
- Bathtub with Shower
Laundry
- Laundry on main level
- Washer and Electric Dryer Hookup
Location
- Suburban Location
Schools
- Fairview Elementary School
- Logansport Middle School
- Logansport High School
Utilities
- Forced Air Heating and Cooling System
- Heating System Uses Gas
Listing and Financial Details
- Assessor Parcel Number 09-17-35-118-011.000-010
Map
Home Values in the Area
Average Home Value in this Area
Tax History
| Year | Tax Paid | Tax Assessment Tax Assessment Total Assessment is a certain percentage of the fair market value that is determined by local assessors to be the total taxable value of land and additions on the property. | Land | Improvement |
|---|---|---|---|---|
| 2024 | $1,624 | $88,500 | $12,000 | $76,500 |
| 2022 | $1,446 | $71,600 | $12,000 | $59,600 |
| 2021 | $1,075 | $53,100 | $10,400 | $42,700 |
| 2020 | $943 | $46,500 | $10,400 | $36,100 |
| 2019 | $868 | $42,700 | $10,400 | $32,300 |
| 2018 | $922 | $45,400 | $10,400 | $35,000 |
| 2017 | $815 | $40,000 | $7,000 | $33,000 |
| 2016 | $696 | $34,800 | $3,300 | $31,500 |
| 2014 | $718 | $35,900 | $3,300 | $32,600 |
| 2013 | $718 | $38,100 | $3,300 | $34,800 |
Property History
| Date | Event | Price | List to Sale | Price per Sq Ft | Prior Sale |
|---|---|---|---|---|---|
| 11/08/2025 11/08/25 | For Sale | $245,000 | +250.0% | $123 / Sq Ft | |
| 08/25/2023 08/25/23 | Sold | $70,000 | -22.1% | $101 / Sq Ft | View Prior Sale |
| 07/27/2023 07/27/23 | Pending | -- | -- | -- | |
| 05/23/2023 05/23/23 | For Sale | $89,900 | -- | $130 / Sq Ft |
Purchase History
| Date | Type | Sale Price | Title Company |
|---|---|---|---|
| Warranty Deed | -- | None Listed On Document | |
| Sheriffs Deed | $63,000 | None Listed On Document |
Mortgage History
| Date | Status | Loan Amount | Loan Type |
|---|---|---|---|
| Open | $56,000 | New Conventional |
Source: Indiana Regional MLS
MLS Number: 202545365
APN: 09-17-35-118-011.000-010
- 900 North St
- 1873 Warhawk Rd
- 2002 Shaw Ave
- 1010 N Lincoln St
- 548 Sycamore Trail
- 1852 S Business 31
- 127 W Jackson Unit 22 St Unit 22
- 127 W Jackson Unit 23 St Unit 23
- 127 W Jackson Unit 11 St Unit 11
- 127 W Jackson Unit 13 St Unit 13
- 127 W Jackson St
- 59 W Riverside Dr Unit Upper
- 700 Bobtail Ct
- 2581 E Main St
- 220 E Front St
- 391 Ariel Dr
- 800 N Dixon Rd
- 2900 N Apperson Way Unit 55
- 2900 N Apperson Way Unit 17
- 2501 N Apperson Way Unit 5
