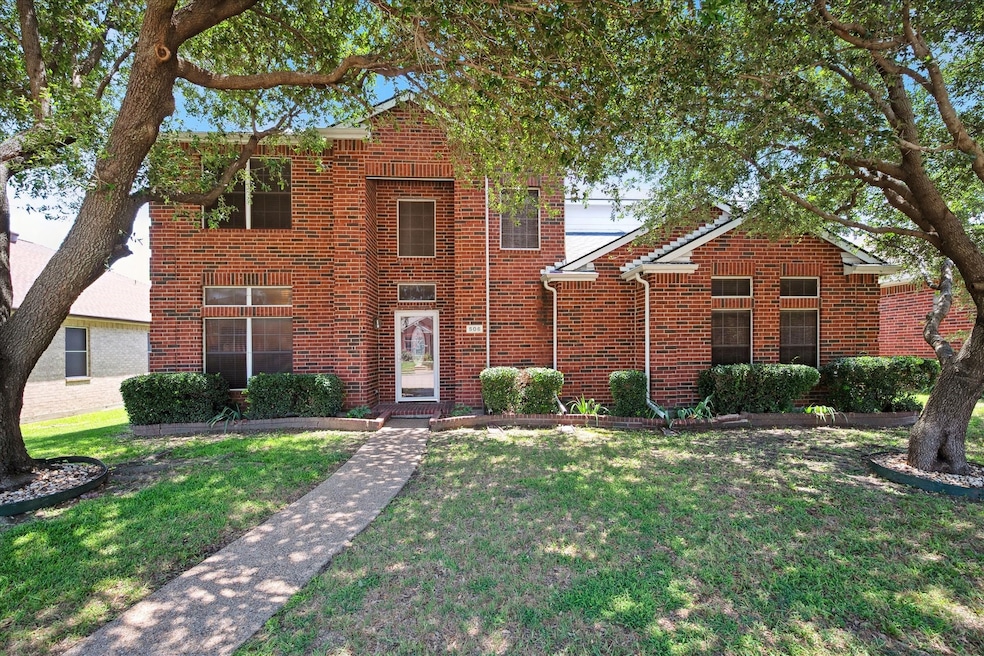
506 Hugh Walker Dr Mesquite, TX 75149
Downtown Mesquite NeighborhoodEstimated payment $2,698/month
Highlights
- Two Primary Bedrooms
- Engineered Wood Flooring
- Lawn
- Traditional Architecture
- Granite Countertops
- Community Pool
About This Home
Nicely maintained home with tons of space in a great neighborhood. This 5 bedroom, 3 full bathroom, 1 half bath home features engineered wood and ceramic tile throughout, granite counter tops in the kitchen and bathrooms, downstairs primary bedroom suite with frameless glass shower. Large game room and 4 bedrooms upstairs, perfect for a big family. The kitchen is open to a large living and breakfast area and the dining room is great for a home office. One upstairs bedroom has its own ensuite bathroom. Large backyard and walking distance to the community pool. Very close to Opal Lawrence Historic Park. Roof replaced in 2019.
Listing Agent
Ebby Halliday, REALTORS Brokerage Phone: 972-387-0300 License #0562324 Listed on: 07/09/2025

Home Details
Home Type
- Single Family
Est. Annual Taxes
- $8,502
Year Built
- Built in 1998
Lot Details
- 8,799 Sq Ft Lot
- Lot Dimensions are 65 x 134
- Wood Fence
- Interior Lot
- Lawn
- Back Yard
HOA Fees
- $48 Monthly HOA Fees
Parking
- 2 Car Attached Garage
- Alley Access
- Rear-Facing Garage
- Garage Door Opener
Home Design
- Traditional Architecture
- Brick Exterior Construction
- Slab Foundation
- Composition Roof
Interior Spaces
- 2,670 Sq Ft Home
- 2-Story Property
- Ceiling Fan
- Decorative Lighting
- Gas Log Fireplace
- Window Treatments
Kitchen
- Breakfast Area or Nook
- Eat-In Kitchen
- Electric Range
- Dishwasher
- Granite Countertops
- Disposal
Flooring
- Engineered Wood
- Ceramic Tile
Bedrooms and Bathrooms
- 5 Bedrooms
- Double Master Bedroom
- Walk-In Closet
Laundry
- Laundry in Utility Room
- Washer Hookup
Outdoor Features
- Rain Gutters
Schools
- Shaw Elementary School
- Mesquite High School
Utilities
- Central Heating and Cooling System
- Heating System Uses Natural Gas
- Vented Exhaust Fan
Listing and Financial Details
- Legal Lot and Block 25 / F
- Assessor Parcel Number 381574300F0250000
Community Details
Overview
- Association fees include all facilities
- Opal Lawrence Association
- Parkview 04 Subdivision
Recreation
- Community Pool
Map
Home Values in the Area
Average Home Value in this Area
Tax History
| Year | Tax Paid | Tax Assessment Tax Assessment Total Assessment is a certain percentage of the fair market value that is determined by local assessors to be the total taxable value of land and additions on the property. | Land | Improvement |
|---|---|---|---|---|
| 2025 | $6,818 | $366,450 | $70,000 | $296,450 |
| 2024 | $6,818 | $366,450 | $70,000 | $296,450 |
| 2023 | $6,818 | $325,100 | $50,000 | $275,100 |
| 2022 | $8,168 | $325,100 | $50,000 | $275,100 |
| 2021 | $7,613 | $288,680 | $46,000 | $242,680 |
| 2020 | $7,241 | $259,090 | $40,000 | $219,090 |
| 2019 | $6,854 | $235,500 | $40,000 | $195,500 |
| 2018 | $5,958 | $212,500 | $40,000 | $172,500 |
| 2017 | $4,791 | $171,010 | $35,000 | $136,010 |
| 2016 | $4,397 | $156,940 | $35,000 | $121,940 |
| 2015 | $3,480 | $143,010 | $30,000 | $113,010 |
| 2014 | $3,480 | $143,010 | $30,000 | $113,010 |
Property History
| Date | Event | Price | Change | Sq Ft Price |
|---|---|---|---|---|
| 08/18/2025 08/18/25 | Pending | -- | -- | -- |
| 07/09/2025 07/09/25 | For Sale | $359,000 | +35.5% | $134 / Sq Ft |
| 03/12/2019 03/12/19 | Sold | -- | -- | -- |
| 02/14/2019 02/14/19 | Pending | -- | -- | -- |
| 01/29/2019 01/29/19 | For Sale | $265,000 | -- | $99 / Sq Ft |
Purchase History
| Date | Type | Sale Price | Title Company |
|---|---|---|---|
| Vendors Lien | -- | None Available | |
| Vendors Lien | -- | None Available | |
| Interfamily Deed Transfer | -- | None Available | |
| Vendors Lien | -- | Old Republic National Title | |
| Vendors Lien | -- | Rtt | |
| Vendors Lien | -- | Lsi Title Agency Inc | |
| Interfamily Deed Transfer | -- | None Available | |
| Interfamily Deed Transfer | -- | None Available | |
| Interfamily Deed Transfer | -- | -- | |
| Interfamily Deed Transfer | -- | -- | |
| Warranty Deed | -- | -- | |
| Warranty Deed | -- | -- |
Mortgage History
| Date | Status | Loan Amount | Loan Type |
|---|---|---|---|
| Open | $201,800 | New Conventional | |
| Closed | $200,000 | Purchase Money Mortgage | |
| Previous Owner | $195,500 | Purchase Money Mortgage | |
| Previous Owner | $65,800 | Purchase Money Mortgage | |
| Previous Owner | $60,200 | Purchase Money Mortgage | |
| Previous Owner | $80,000 | Purchase Money Mortgage | |
| Previous Owner | $90,000 | No Value Available |
Similar Homes in Mesquite, TX
Source: North Texas Real Estate Information Systems (NTREIS)
MLS Number: 20993437
APN: 381574300F0250000
- 609 Buttercup Trail
- 1108 Paintbrush St
- 1001 Primrose St
- 1104 Primrose St
- 1011 Dandelion Dr
- 1114 Dandelion Dr
- 805 E Grubb Dr
- 445 State Highway 352
- 600 E Kearney St
- 608 Michelle Way
- 1018 Sumner Dr
- 708 Purple Sage Trail
- 629 Yosemite Trail
- 905 Yosemite Trail
- 349 Kimberly Dr
- 408 E Kearney St
- 1110 Wildflower Ln
- 120 Phillip St
- 627 Big Thicket Trail
- 325 Paddy St






