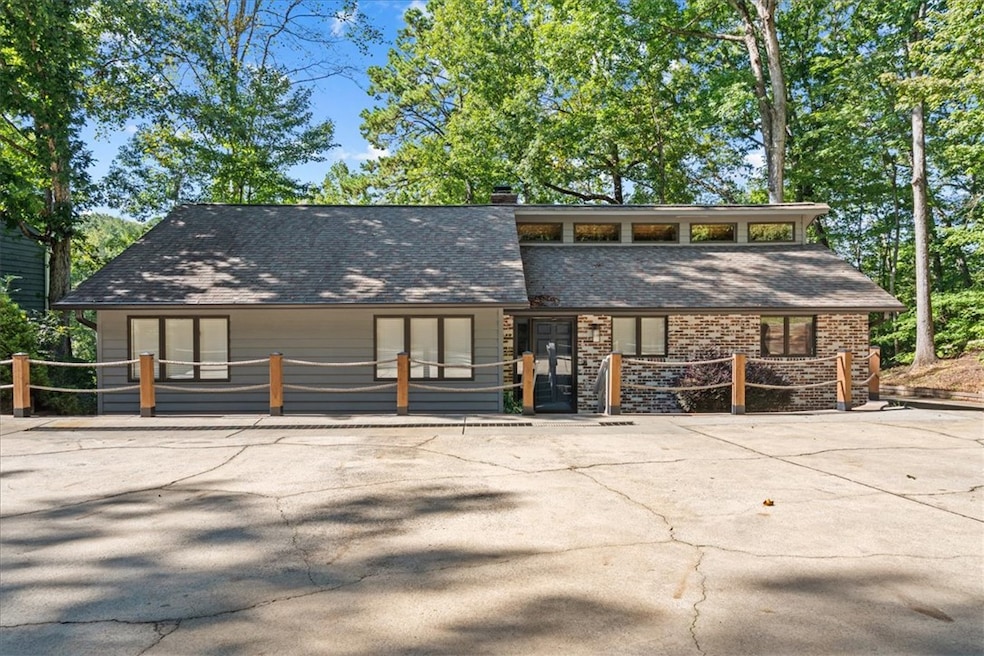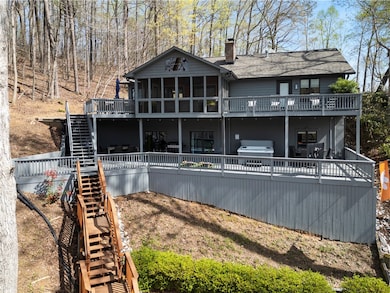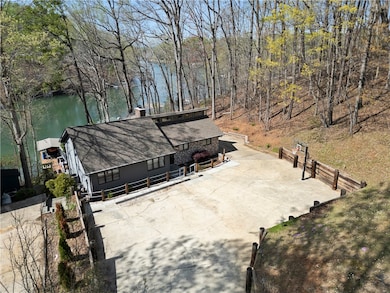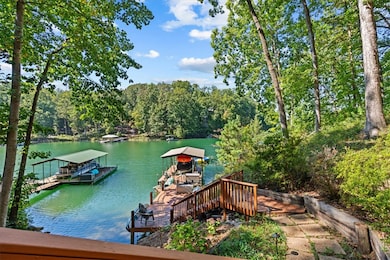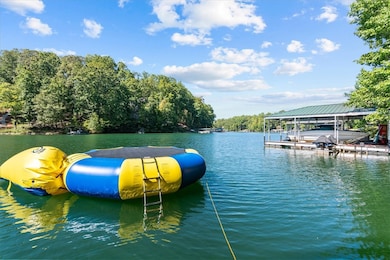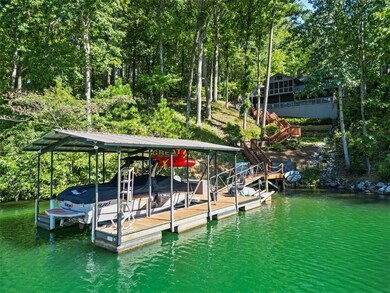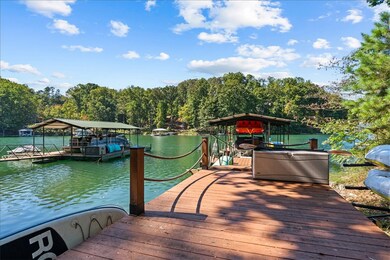506 Inlet Dr Seneca, SC 29672
Estimated payment $9,789/month
Highlights
- Docks
- Spa
- Deck
- Seneca High School Rated A-
- Waterfront
- Recreation Room
About This Home
Discover your perfect Lake Keowee getaway!
This charming waterfront cottage comes with its own private covered slip dock and has been beautifully updated inside and out. Designed for lake living, the home offers multiple outdoor spaces—from a screened porch overlooking the water to a spacious deck ideal for soaking up the sun. Nestled among mature hardwoods, the setting feels private yet is only minutes from town.
Inside, the main level welcomes you with soaring wood-paneled ceilings and a brick fireplace. The kitchen has been stylishly remodeled with stainless appliances and a hammered copper farmhouse sink. Three bedrooms and two fully renovated bathrooms are also found on this level, including a lake-view primary suite with direct porch access.
The terrace level expands the living space with a large recreation room featuring lakeside sliders that flood the area with natural light. A second master suite, an additional bedroom, and a third full bath are located here, along with generous storage and a workshop for lake toys.
Outdoors, the property shines with plenty of porches, seating areas, and gathering spots to host friends and family. At the shoreline, a deep-water covered dock with boat lift is ready for endless days on the water. Parking is plentiful with spaces on both the front and side of the home.
Whether for weekends, the summer season, or year-round living, 506 Inlet Drive delivers the best of the Lake Keowee lifestyle. Conveniently located less than five minutes from downtown Seneca, just six miles to Clemson University, and under an hour to Greenville.
Home Details
Home Type
- Single Family
Year Built
- Built in 1986
Lot Details
- 0.36 Acre Lot
- Waterfront
- Landscaped with Trees
Parking
- Driveway
Home Design
- Traditional Architecture
- Brick Exterior Construction
- Wood Siding
Interior Spaces
- 1-Story Property
- Fireplace
- Recreation Room
- Basement
Kitchen
- Dishwasher
- Granite Countertops
- Farmhouse Sink
Flooring
- Wood
- Tile
- Luxury Vinyl Plank Tile
Bedrooms and Bathrooms
- 4 Bedrooms
- Bathroom on Main Level
- 3 Full Bathrooms
- Shower Only
Outdoor Features
- Spa
- Water Access
- Docks
- Deck
- Screened Patio
- Porch
Location
- City Lot
Schools
- Northside Elementary School
- Seneca Middle School
- Seneca High School
Utilities
- Cooling Available
- Heat Pump System
Community Details
- No Home Owners Association
Listing and Financial Details
- Tax Lot 4
- Assessor Parcel Number 520-12-01-031
Map
Home Values in the Area
Average Home Value in this Area
Tax History
| Year | Tax Paid | Tax Assessment Tax Assessment Total Assessment is a certain percentage of the fair market value that is determined by local assessors to be the total taxable value of land and additions on the property. | Land | Improvement |
|---|---|---|---|---|
| 2025 | $15,767 | $37,312 | $6,312 | $31,000 |
| 2024 | $15,767 | $37,312 | $6,312 | $31,000 |
| 2023 | $4,410 | $26,547 | $5,208 | $21,339 |
| 2022 | $4,410 | $26,547 | $5,208 | $21,339 |
| 2021 | $2,908 | $8,623 | $2,480 | $6,143 |
| 2020 | $2,908 | $8,623 | $2,480 | $6,143 |
| 2019 | $2,908 | $0 | $0 | $0 |
| 2018 | $2,832 | $0 | $0 | $0 |
| 2017 | $3,238 | $0 | $0 | $0 |
| 2016 | $3,238 | $0 | $0 | $0 |
| 2015 | -- | $0 | $0 | $0 |
| 2014 | -- | $7,951 | $2,480 | $5,471 |
| 2013 | -- | $0 | $0 | $0 |
Property History
| Date | Event | Price | List to Sale | Price per Sq Ft | Prior Sale |
|---|---|---|---|---|---|
| 10/12/2025 10/12/25 | Price Changed | $1,650,000 | -2.9% | -- | |
| 09/24/2025 09/24/25 | Price Changed | $1,700,000 | -4.8% | -- | |
| 09/20/2025 09/20/25 | For Sale | $1,785,000 | +74.1% | -- | |
| 10/13/2023 10/13/23 | Sold | $1,025,000 | 0.0% | $334 / Sq Ft | View Prior Sale |
| 08/23/2023 08/23/23 | Pending | -- | -- | -- | |
| 08/18/2023 08/18/23 | For Sale | $1,025,000 | -- | $334 / Sq Ft |
Purchase History
| Date | Type | Sale Price | Title Company |
|---|---|---|---|
| Deed | -- | None Listed On Document | |
| Warranty Deed | $1,025,000 | None Listed On Document | |
| Deed | $699,000 | None Available | |
| Deed | $285,000 | -- | |
| Foreclosure Deed | $188,900 | -- |
Mortgage History
| Date | Status | Loan Amount | Loan Type |
|---|---|---|---|
| Previous Owner | $820,000 | New Conventional | |
| Previous Owner | $548,250 | New Conventional | |
| Previous Owner | $213,750 | New Conventional | |
| Previous Owner | $132,230 | New Conventional |
Source: Western Upstate Multiple Listing Service
MLS Number: 20292795
APN: 520-12-01-031
- 518 Inlet Dr
- 478 Kensington Cir
- 710 Evelyn Dr
- 408 Northampton Rd
- 0 Keowee Cove Unit 1513817
- 639 Marina Bay Dr
- Lot 4 Marina Bay Dr
- 305 Creek Dr
- 0 E North 3rd St Unit Corner of Walnut St.
- 218 Thomas Heights Cir
- 104 W North 3rd St
- 404 Oakmont Valley Trail
- 806 Bright Leaf Cour Bright Leaf Ct
- 10149 and 10161 Clemson Blvd Unit 3.94 acres
- 28.32 Acres Clemson Blvd Unit With Sewer
- 522 Robin Dr
- 503 Oakmont Valley Trail
- 0 N Stribling St
- 214 S Summit Dr
- 000 Dobson Cove Dr
- 199 Hughes St
- 197 Hughes St
- 156 Pine Cliff Dr
- 304 N Townville St
- 405 Oakmont Valley Trail
- 117 Candlestick Ln
- 109-A Towe St
- 904 E Main St
- 937 E Main St Unit A
- 725 Bellview Way
- 726 Bellview Way
- 208 Glamorgan Dr
- 707 Bellview Way
- 110 Field Village Dr
- 319 Pelham Creek Dr
- 309 Dixie Dr
- 116 Northwoods Dr
- 1 Shagbark Ln
- 249 Carvel Trail
- 98 Heritage Hills Dr
Ask me questions while you tour the home.
