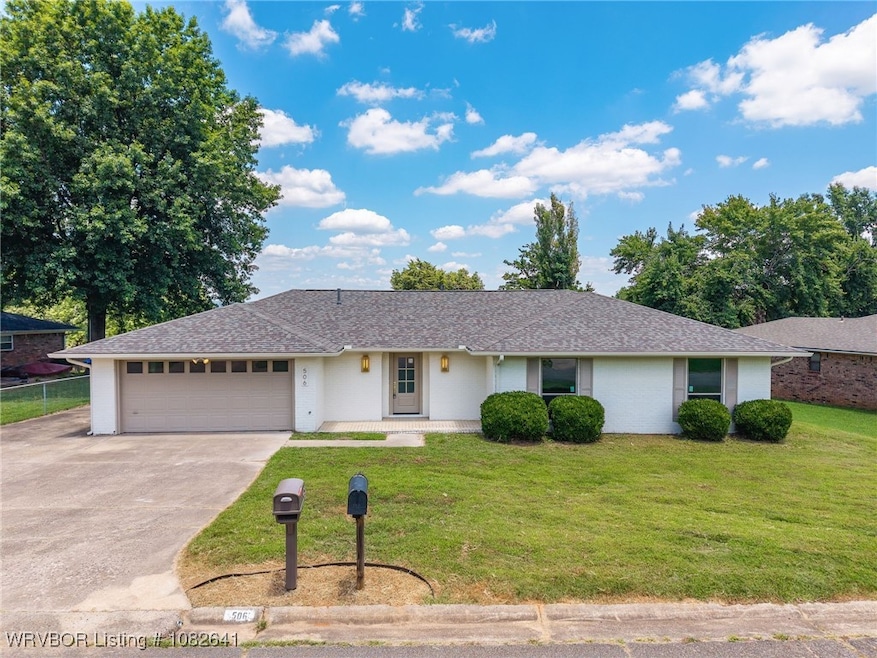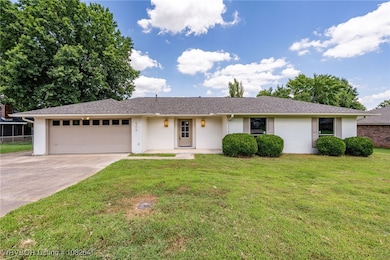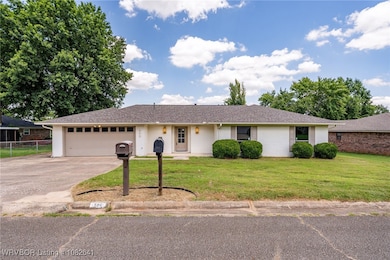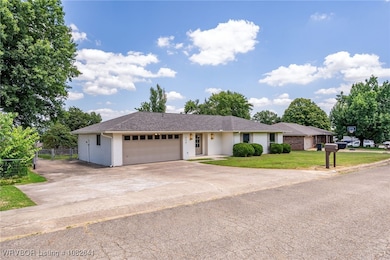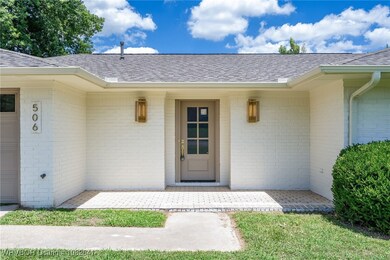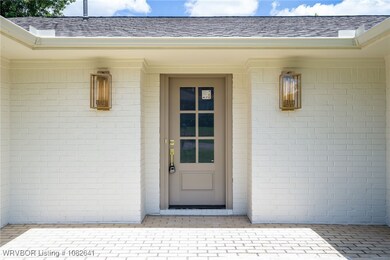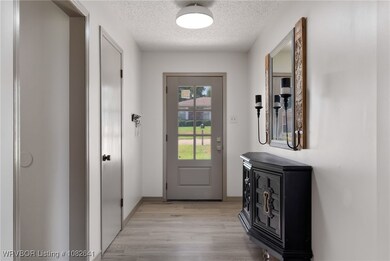506 Jenny Wren St van Buren, AR 72956
Estimated payment $1,523/month
Total Views
9,428
3
Beds
2
Baths
1,909
Sq Ft
$146
Price per Sq Ft
Highlights
- Vaulted Ceiling
- Traditional Architecture
- Attic
- Northridge Middle School Rated A-
- Engineered Wood Flooring
- Granite Countertops
About This Home
This home is absolutely adorable—thoughtfully updated and truly move-in ready! Major updates include a new roof, new windows, a 2016 HVAC unit, and all-new appliances. The vaulted ceiling in the living room with exposed beam adds warmth and character. Both bathrooms have been updated—one with a walk-in shower, the other with a tub/shower combo. Walk-in closets, built-ins, a large laundry room, and a spacious storage area offer tons of functionality. Plenty of concrete parking outside. Stylish, comfortable, and mouth-wateringly cute—this one checks all the boxes!
Home Details
Home Type
- Single Family
Est. Annual Taxes
- $604
Year Built
- Built in 1993
Lot Details
- 0.29 Acre Lot
- Lot Dimensions are 97x151
- Back Yard Fenced
- Chain Link Fence
- Level Lot
- Cleared Lot
Home Design
- Traditional Architecture
- Brick or Stone Mason
- Slab Foundation
- Shingle Roof
- Architectural Shingle Roof
Interior Spaces
- 1,909 Sq Ft Home
- 1-Story Property
- Built-In Features
- Vaulted Ceiling
- Ceiling Fan
- ENERGY STAR Qualified Windows
- Vinyl Clad Windows
- Living Room with Fireplace
- Storage Room
- Fire and Smoke Detector
- Attic
Kitchen
- Double Oven
- Range Hood
- Plumbed For Ice Maker
- Dishwasher
- Granite Countertops
Flooring
- Engineered Wood
- Laminate
Bedrooms and Bathrooms
- 3 Bedrooms
- Walk-In Closet
- 2 Full Bathrooms
Laundry
- Laundry Room
- Washer and Gas Dryer Hookup
Parking
- Attached Garage
- Parking Available
- Garage Door Opener
- Driveway
Location
- Property is near schools
- City Lot
Schools
- City Heights Elementary School
- Northridge Middle School
- Van Buren High School
Utilities
- Central Heating and Cooling System
- Electric Water Heater
Additional Features
- Wheelchair Access
- ENERGY STAR Qualified Appliances
- Patio
Community Details
- Blueberry Hill Subdivision
- Shops
Listing and Financial Details
- Tax Lot 13
- Assessor Parcel Number 700-01248-000
Map
Create a Home Valuation Report for This Property
The Home Valuation Report is an in-depth analysis detailing your home's value as well as a comparison with similar homes in the area
Home Values in the Area
Average Home Value in this Area
Tax History
| Year | Tax Paid | Tax Assessment Tax Assessment Total Assessment is a certain percentage of the fair market value that is determined by local assessors to be the total taxable value of land and additions on the property. | Land | Improvement |
|---|---|---|---|---|
| 2025 | $604 | $39,440 | $4,000 | $35,440 |
| 2024 | $704 | $39,440 | $4,000 | $35,440 |
| 2023 | $779 | $39,440 | $4,000 | $35,440 |
| 2022 | $829 | $25,230 | $3,000 | $22,230 |
| 2021 | $829 | $25,230 | $3,000 | $22,230 |
| 2020 | $829 | $25,230 | $3,000 | $22,230 |
| 2019 | $829 | $25,230 | $3,000 | $22,230 |
| 2018 | $854 | $25,230 | $3,000 | $22,230 |
| 2017 | $854 | $23,200 | $3,000 | $20,200 |
| 2016 | $854 | $23,200 | $3,000 | $20,200 |
| 2015 | $784 | $23,200 | $3,000 | $20,200 |
| 2014 | $1,134 | $23,200 | $3,000 | $20,200 |
Source: Public Records
Property History
| Date | Event | Price | List to Sale | Price per Sq Ft |
|---|---|---|---|---|
| 10/27/2025 10/27/25 | Price Changed | $279,500 | -1.8% | $146 / Sq Ft |
| 09/10/2025 09/10/25 | Price Changed | $284,500 | -1.7% | $149 / Sq Ft |
| 07/24/2025 07/24/25 | For Sale | $289,500 | -- | $152 / Sq Ft |
Source: Western River Valley Board of REALTORS®
Purchase History
| Date | Type | Sale Price | Title Company |
|---|---|---|---|
| Warranty Deed | $112,000 | -- | |
| Warranty Deed | $80,000 | -- | |
| Warranty Deed | $66,000 | -- | |
| Quit Claim Deed | -- | -- |
Source: Public Records
Source: Western River Valley Board of REALTORS®
MLS Number: 1082641
APN: 700-01248-000
Nearby Homes
- 501 Blueberry Hill St
- 403 Azure Hills Dr
- TBD Jenny Wren St
- 615 Azure Hills Dr
- 202 Elfen Glen St
- 1504 N Hills Blvd
- 1410 Valley Forge St
- 712 Jenny Wren St
- 716 Lisa Ln W
- 15 Dark Hollow Ln
- 1008 Pernot St
- 504 Fir Dr
- 1401 Azure Hills Dr
- 112 W Pointer Trail
- 1610 Amble On Ln
- 1618 Valley View St
- 817 Arkansas St
- 505 Pine St
- 606 Robinson St
- 1401 N 6th St
- 407 Hemlock St
- 713 N 7th St
- 51 Cedar Creek Ct
- 2117 Beacon Ridge Way
- 2231 Park Ave
- 1813 Green Meadow Dr
- 2020 Baldwin St
- 2306 Jordan St
- 5201 Spradling Ave
- 3020 N 50th St
- 3408 N 6th St
- 4301 Yorkshire Dr Unit 27
- 4508 Victoria Dr
- 1813 N 34th Ct
- 1407 N Albert Pike Ave
- 1306-1322 N 47th St
- 5601 Alma Hwy
- 1222 N 33rd St
- 700 N Albert Pike Ave
- 5801 Kinkead Ave
