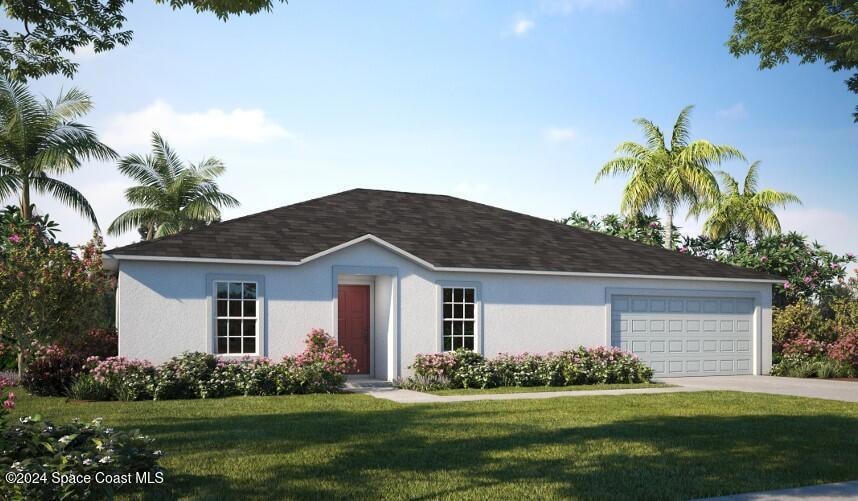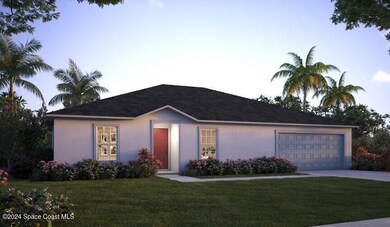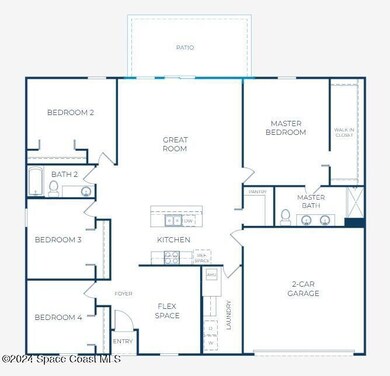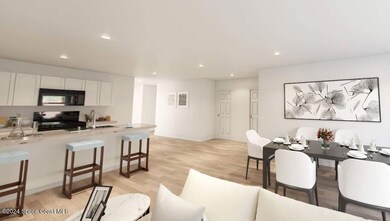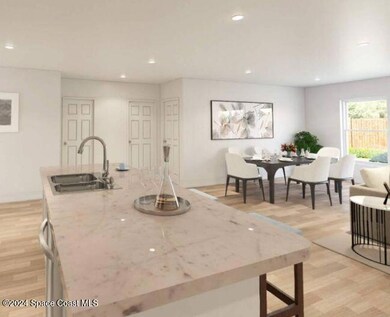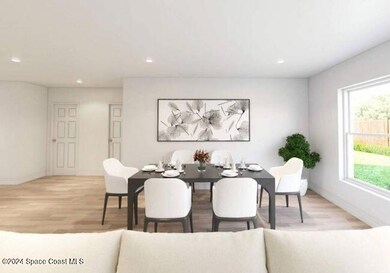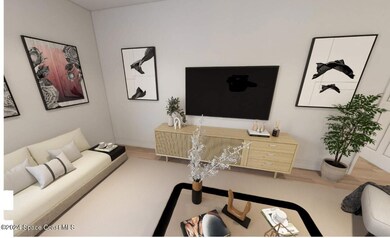
506 Lambert St SW Palm Bay, FL 32908
Southwest Palm Bay NeighborhoodHighlights
- New Construction
- Great Room
- Den
- Open Floorplan
- No HOA
- Hurricane or Storm Shutters
About This Home
As of June 2025Welcome to Palm Bay, a vibrant city known for its sunny weather, beautiful parks, and access to the stunning Indian River. This welcoming community offers a perfect blend of relaxation and outdoor adventure, making it an ideal place to call home. With over 2,000 square feet of living space, the practical and thoughtfully designed layout is an ideal Florida-style home and one of our top-selling plans. Enter through the protected front door into your new floorplan, where a flexible space flanks the foyer. Your new home features three secondary bedrooms, each offering private space for guests or special-use rooms—ideal for a craft room, playroom, or exercise space. As you continue through the foyer, you'll arrive at the heart of your home. The kitchen boasts a walk-in pantry and an island with bar-top seating, seamlessly integrating with the great room for multitasking. Plus, hurricane shutters are INCLUDED! This open-concept layout is perfect for creating special moments together, whether cooking, watching movies, playing games, or just relaxing. The master suite is thoughtfully tucked away, creating a popular split-bedroom plan. It includes a large walk-in closet and a walk-in shower, providing a private retreat. The master bath is enhanced with dual vanities and beautiful shaker-style cabinets, offering both functionality and timeless appeal. These cabinets add a touch of elegance while providing ample storage space, complementing the modern aesthetic of the home. The home is also equipped with Energy Star Qualified windows and Energy Star Qualified appliances, ensuring improved energy efficiency, lower utility costs, and a more sustainable living environment. Best of all, there are no HOA fees, giving you the freedom and flexibility to truly make this home your own. Additional upgrades, such as hurricane shutters, a shingle upgrade, and an extended outdoor patio, enhance both the safety and enjoyment of this exceptional home. Don't miss your chance to make it yours!
Last Agent to Sell the Property
New Home Star Florida LLC License #3095698 Listed on: 11/27/2024
Last Buyer's Agent
Non-Member Non-Member Out Of Area
Non-MLS or Out of Area License #nonmls
Home Details
Home Type
- Single Family
Est. Annual Taxes
- $227
Year Built
- Built in 2025 | New Construction
Lot Details
- 10,019 Sq Ft Lot
- North Facing Home
Parking
- 2 Car Attached Garage
- 2 Carport Spaces
Home Design
- Home to be built
- Home is estimated to be completed on 8/30/25
- Shingle Roof
- Block Exterior
- Stucco
Interior Spaces
- 2,052 Sq Ft Home
- 1-Story Property
- Open Floorplan
- Entrance Foyer
- Great Room
- Den
Kitchen
- Eat-In Kitchen
- Breakfast Bar
- Electric Oven
- Electric Range
- Microwave
- ENERGY STAR Qualified Dishwasher
- Kitchen Island
- Disposal
Flooring
- Carpet
- Tile
Bedrooms and Bathrooms
- 4 Bedrooms
- Split Bedroom Floorplan
- Walk-In Closet
- 2 Full Bathrooms
- Shower Only
Laundry
- Laundry Room
- Laundry on main level
- Washer and Electric Dryer Hookup
Home Security
- Smart Thermostat
- Hurricane or Storm Shutters
- Fire and Smoke Detector
Outdoor Features
- Patio
Schools
- Westside Elementary School
- Southwest Middle School
- Bayside High School
Utilities
- Central Heating and Cooling System
- Well
- ENERGY STAR Qualified Water Heater
- Septic Tank
- Cable TV Available
Community Details
- No Home Owners Association
- Port Malabar Unit 30 Subdivision
Listing and Financial Details
- Assessor Parcel Number 29-36-36-Kj-01447.0-0008.00
Ownership History
Purchase Details
Home Financials for this Owner
Home Financials are based on the most recent Mortgage that was taken out on this home.Purchase Details
Purchase Details
Purchase Details
Purchase Details
Similar Homes in Palm Bay, FL
Home Values in the Area
Average Home Value in this Area
Purchase History
| Date | Type | Sale Price | Title Company |
|---|---|---|---|
| Special Warranty Deed | $306,990 | Steel City Title | |
| Special Warranty Deed | $306,990 | Steel City Title | |
| Special Warranty Deed | $359,100 | Steel City Title | |
| Special Warranty Deed | $359,100 | Steel City Title | |
| Special Warranty Deed | $75,000 | Steel City Title | |
| Warranty Deed | -- | Attorney | |
| Warranty Deed | $70,000 | Harbour Title & Trust Inc |
Mortgage History
| Date | Status | Loan Amount | Loan Type |
|---|---|---|---|
| Open | $131,990 | New Conventional | |
| Closed | $131,990 | New Conventional |
Property History
| Date | Event | Price | Change | Sq Ft Price |
|---|---|---|---|---|
| 06/18/2025 06/18/25 | Sold | $306,990 | 0.0% | $150 / Sq Ft |
| 12/14/2024 12/14/24 | Pending | -- | -- | -- |
| 11/27/2024 11/27/24 | For Sale | $306,990 | 0.0% | $150 / Sq Ft |
| 11/25/2024 11/25/24 | Off Market | $306,990 | -- | -- |
| 11/13/2024 11/13/24 | For Sale | $306,990 | -- | $150 / Sq Ft |
Tax History Compared to Growth
Tax History
| Year | Tax Paid | Tax Assessment Tax Assessment Total Assessment is a certain percentage of the fair market value that is determined by local assessors to be the total taxable value of land and additions on the property. | Land | Improvement |
|---|---|---|---|---|
| 2023 | $227 | $21,000 | $0 | $0 |
| 2022 | $197 | $19,000 | $0 | $0 |
| 2021 | $134 | $7,500 | $7,500 | $0 |
| 2020 | $113 | $5,000 | $5,000 | $0 |
| 2019 | $155 | $4,500 | $4,500 | $0 |
| 2018 | $149 | $4,200 | $4,200 | $0 |
| 2017 | $151 | $1,000 | $0 | $0 |
| 2016 | $92 | $4,000 | $4,000 | $0 |
| 2015 | $85 | $3,500 | $3,500 | $0 |
| 2014 | $82 | $3,500 | $3,500 | $0 |
Agents Affiliated with this Home
-
B
Seller's Agent in 2025
Brian Acri
New Home Star Florida LLC
-
N
Buyer's Agent in 2025
Non-Member Non-Member Out Of Area
Non-MLS or Out of Area
Map
Source: Space Coast MLS (Space Coast Association of REALTORS®)
MLS Number: 1029498
APN: 29-36-36-KJ-01447.0-0008.00
- 498 Lambert St SW
- 3357 & 3367 Monteverde Ave
- 3382 Navajo Ave SW
- 542 Lambert St SW
- 3397 Navajo Ave
- 3395 Fitzpatrick Ave
- 573 Fintonrod St
- 440 Halifax St SW
- 3341 Fitzpatrick Ave SW
- 465 Halifax St SW
- 513 Halifax St SW
- 3317 Fitzpatrick Ave
- 3381 Pomello Ave SW
- 3373 Pomello Ave SW
- 3389 Pomello Ave SW
- 500 Firebrand (Corner Lake Mount) St SW
- 506 Firebrand St
- 0 Firebrand St
- 3351 Lakeland Ave SW
- 3333 Pomello Ave
