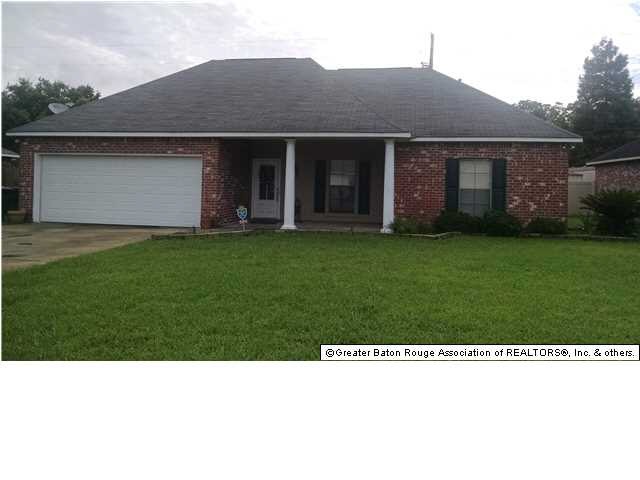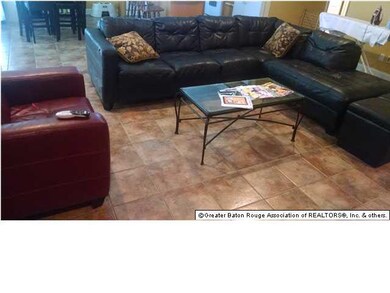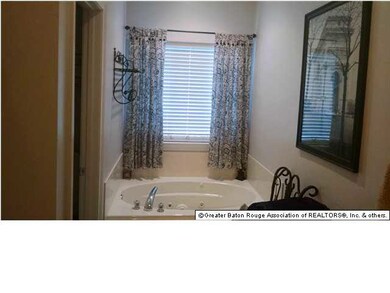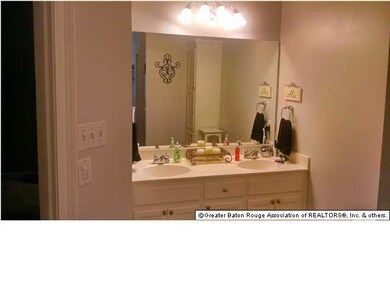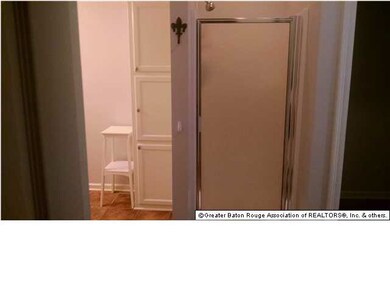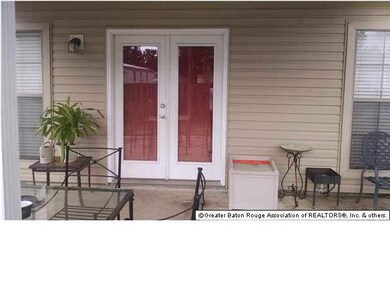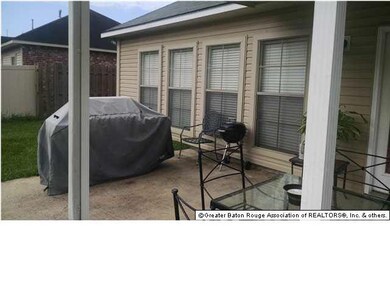
506 Melissa St Port Allen, LA 70767
Highlights
- Medical Services
- Wood Flooring
- Fireplace
- Traditional Architecture
- Breakfast Room
- Built-in Bookshelves
About This Home
As of October 2017Open, airy floor plan with high ceilings. Triple crown moulding, whirlpool bath with seperate shower, Island kitchen, fireplace with built-ins, ceramic and wood floors. one street near end on left.
Last Agent to Sell the Property
Lucille Veal
Compass - Perkins License #0000004323 Listed on: 08/19/2014

Home Details
Home Type
- Single Family
Est. Annual Taxes
- $1,581
Year Built
- Built in 2008
Lot Details
- Lot Dimensions are 83x98
- Wood Fence
- Level Lot
HOA Fees
- $5 Monthly HOA Fees
Home Design
- Traditional Architecture
- Brick Exterior Construction
- Slab Foundation
- Frame Construction
- Asphalt Shingled Roof
- Stucco
Interior Spaces
- 1,547 Sq Ft Home
- 1-Story Property
- Built-in Bookshelves
- Crown Molding
- Ceiling height of 9 feet or more
- Ceiling Fan
- Fireplace
- Living Room
- Breakfast Room
- Electric Dryer Hookup
Kitchen
- Oven or Range
- Dishwasher
- Disposal
Flooring
- Wood
- Carpet
- Ceramic Tile
Bedrooms and Bathrooms
- 3 Bedrooms
- Walk-In Closet
- 2 Full Bathrooms
Home Security
- Home Security System
- Fire and Smoke Detector
Parking
- 2 Car Garage
- Garage Door Opener
Outdoor Features
- Patio
- Exterior Lighting
Location
- Mineral Rights
Utilities
- Central Heating and Cooling System
- Cable TV Available
Community Details
Overview
- Built by Unknown Builder / Unlicensed
Amenities
- Medical Services
- Community Library
Recreation
- Park
Ownership History
Purchase Details
Home Financials for this Owner
Home Financials are based on the most recent Mortgage that was taken out on this home.Purchase Details
Home Financials for this Owner
Home Financials are based on the most recent Mortgage that was taken out on this home.Purchase Details
Home Financials for this Owner
Home Financials are based on the most recent Mortgage that was taken out on this home.Similar Homes in Port Allen, LA
Home Values in the Area
Average Home Value in this Area
Purchase History
| Date | Type | Sale Price | Title Company |
|---|---|---|---|
| Cash Sale Deed | $153,000 | None Available | |
| Cash Sale Deed | -- | Bayou Title Inc | |
| Cash Sale Deed | $139,900 | None Available |
Mortgage History
| Date | Status | Loan Amount | Loan Type |
|---|---|---|---|
| Open | $150,228 | FHA | |
| Previous Owner | $137,500 | New Conventional | |
| Previous Owner | $132,905 | Adjustable Rate Mortgage/ARM |
Property History
| Date | Event | Price | Change | Sq Ft Price |
|---|---|---|---|---|
| 10/31/2017 10/31/17 | Sold | -- | -- | -- |
| 09/29/2017 09/29/17 | Pending | -- | -- | -- |
| 08/22/2017 08/22/17 | For Sale | $155,000 | -4.8% | $100 / Sq Ft |
| 02/06/2015 02/06/15 | Sold | -- | -- | -- |
| 12/20/2014 12/20/14 | Pending | -- | -- | -- |
| 08/19/2014 08/19/14 | For Sale | $162,900 | -- | $105 / Sq Ft |
Tax History Compared to Growth
Tax History
| Year | Tax Paid | Tax Assessment Tax Assessment Total Assessment is a certain percentage of the fair market value that is determined by local assessors to be the total taxable value of land and additions on the property. | Land | Improvement |
|---|---|---|---|---|
| 2024 | $1,581 | $21,160 | $4,250 | $16,910 |
| 2023 | $1,016 | $15,470 | $3,000 | $12,470 |
| 2022 | $1,811 | $15,470 | $3,000 | $12,470 |
| 2021 | $1,848 | $15,470 | $3,000 | $12,470 |
| 2020 | $1,678 | $13,920 | $2,700 | $11,220 |
| 2019 | $1,760 | $14,000 | $1,690 | $12,310 |
| 2018 | $1,789 | $14,000 | $1,690 | $12,310 |
| 2017 | $1,665 | $14,000 | $1,690 | $12,310 |
| 2015 | $1,372 | $13,880 | $1,570 | $12,310 |
| 2014 | $1,356 | $13,880 | $1,570 | $12,310 |
| 2013 | $1,356 | $13,880 | $1,570 | $12,310 |
Agents Affiliated with this Home
-
B
Seller's Agent in 2017
Brandon Brown
Brandon Brown Realty LLC
(225) 773-3645
4 in this area
35 Total Sales
-
T
Buyer's Agent in 2017
Todd Burks
Keller Williams Realty Red Stick Partners
-
L
Seller's Agent in 2015
Lucille Veal
Latter & Blum
-

Buyer's Agent in 2015
Stephanie Gill
RE/MAX
(225) 573-1951
58 Total Sales
Map
Source: Greater Baton Rouge Association of REALTORS®
MLS Number: 201411876
APN: 035200001900
- 579 Melissa Dr
- 402 Melissa Dr
- 1702 Court St
- 931 Eleanor St
- 1625 Rosedale Rd
- 2115 Taylor Dr
- 2145 Taylor Dr
- 2155 Taylor Dr
- 2165 Taylor Dr
- 2083 Taylor Dr
- 875 N Alexander Ave
- 755 Maryland Ave
- 2148 Sherri's Way
- 2144 Hayes Ave
- 2052 Hayes Ave
- 2104 Hayes Ave
- 2043 Hayes Ave
- 238 Whitehead Blvd
- 235 N Jefferson Ave
- 414 Courthouse St
