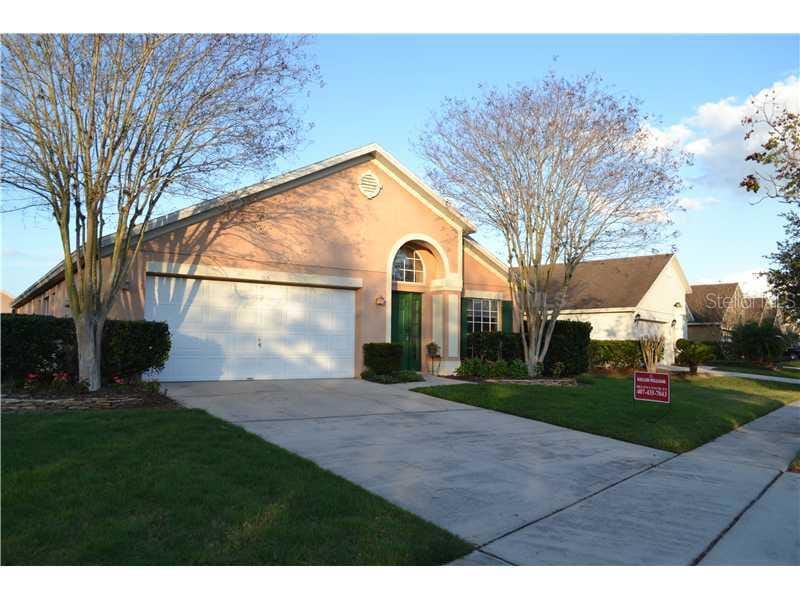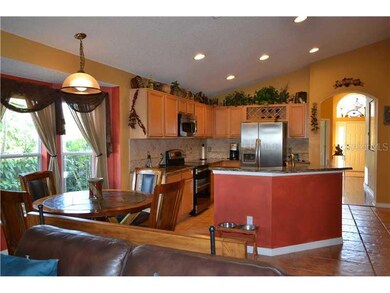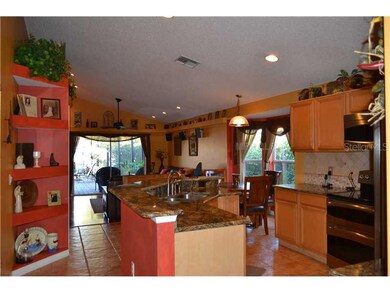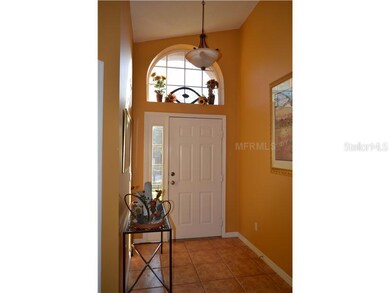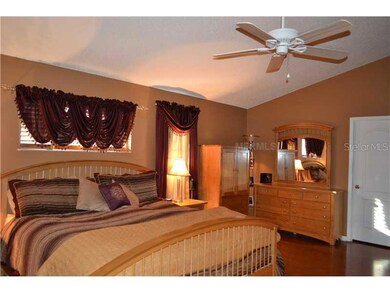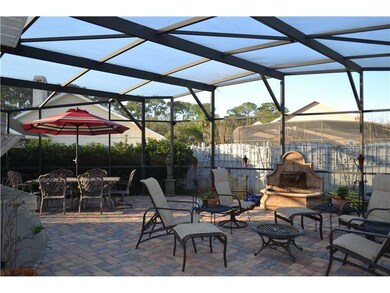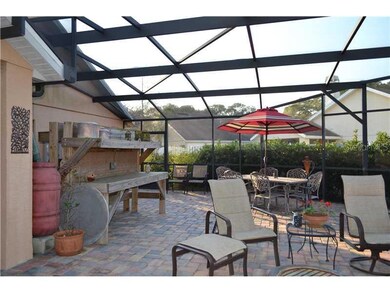
Highlights
- Spa
- Gated Community
- Property is near public transit
- Westbrooke Elementary School Rated A-
- Open Floorplan
- Florida Architecture
About This Home
As of August 2021Traditional Sale. Beautifully decorated home with a lovely open plan for entertaining. Eat-in kitchen with granite. Gorgeous tile and hardwood floors. Built in entertainment area in the family room. Huge master bedroom with hardwood floors, large bathroom with double sinks and massive walk-in closet. Lovely foyer and office room right off the front. Then to top it off is an approximate 33X36 @900 square foot lanai area complete with pavers, fountain and built-in server. What incredible, expansive outside living space! Must see to appreciate. Please call today to schedule your appointment.
Last Agent to Sell the Property
REALTY ONE GROUP INSPIRATION License #3069197 Listed on: 01/15/2013

Home Details
Home Type
- Single Family
Est. Annual Taxes
- $2,462
Year Built
- Built in 1998
Lot Details
- 8,734 Sq Ft Lot
- Corner Lot
- Property is zoned PUD-LD
HOA Fees
- $108 Monthly HOA Fees
Parking
- 2 Car Attached Garage
- Parking Pad
- Driveway
Home Design
- Florida Architecture
- Slab Foundation
- Shingle Roof
- Block Exterior
- Stucco
Interior Spaces
- 1,838 Sq Ft Home
- 1-Story Property
- Open Floorplan
- High Ceiling
- Ceiling Fan
- Great Room
- Family Room Off Kitchen
- Formal Dining Room
- Inside Utility
- Laundry in unit
- Fire and Smoke Detector
Kitchen
- Eat-In Kitchen
- Oven
- Microwave
- Dishwasher
- Stone Countertops
- Disposal
Flooring
- Wood
- Ceramic Tile
Bedrooms and Bathrooms
- 3 Bedrooms
- Walk-In Closet
- 2 Full Bathrooms
Schools
- Westbrooke Elementary School
- Sunridge Middle School
- West Orange High School
Utilities
- Central Heating and Cooling System
- Electric Water Heater
- Cable TV Available
Additional Features
- Spa
- Property is near public transit
Listing and Financial Details
- Visit Down Payment Resource Website
- Tax Lot 740
- Assessor Parcel Number 31-22-28-1207-00-740
Community Details
Overview
- Association fees include cable TV
- Cheshire Woods, Wesmere Subdivision
- The community has rules related to deed restrictions
Recreation
- Tennis Courts
- Community Playground
- Community Pool
Security
- Gated Community
Ownership History
Purchase Details
Purchase Details
Home Financials for this Owner
Home Financials are based on the most recent Mortgage that was taken out on this home.Purchase Details
Home Financials for this Owner
Home Financials are based on the most recent Mortgage that was taken out on this home.Purchase Details
Home Financials for this Owner
Home Financials are based on the most recent Mortgage that was taken out on this home.Similar Homes in Ocoee, FL
Home Values in the Area
Average Home Value in this Area
Purchase History
| Date | Type | Sale Price | Title Company |
|---|---|---|---|
| Warranty Deed | $100 | None Listed On Document | |
| Warranty Deed | $360,000 | First American Title Ins Co | |
| Warranty Deed | $220,000 | Equitable Title Dr Phil | |
| Warranty Deed | $133,900 | -- |
Mortgage History
| Date | Status | Loan Amount | Loan Type |
|---|---|---|---|
| Open | $436,000 | VA | |
| Previous Owner | $342,000 | New Conventional | |
| Previous Owner | $209,000 | New Conventional | |
| Previous Owner | $44,500 | Unknown | |
| Previous Owner | $168,065 | Fannie Mae Freddie Mac | |
| Previous Owner | $157,000 | New Conventional | |
| Previous Owner | $34,800 | New Conventional | |
| Previous Owner | $19,000 | New Conventional | |
| Previous Owner | $127,100 | New Conventional |
Property History
| Date | Event | Price | Change | Sq Ft Price |
|---|---|---|---|---|
| 08/31/2021 08/31/21 | Sold | $360,000 | -1.3% | $196 / Sq Ft |
| 07/31/2021 07/31/21 | Pending | -- | -- | -- |
| 07/23/2021 07/23/21 | For Sale | $364,900 | +65.9% | $198 / Sq Ft |
| 05/26/2015 05/26/15 | Off Market | $220,000 | -- | -- |
| 03/27/2013 03/27/13 | Sold | $220,000 | -2.2% | $120 / Sq Ft |
| 02/09/2013 02/09/13 | Pending | -- | -- | -- |
| 01/14/2013 01/14/13 | For Sale | $225,000 | -- | $122 / Sq Ft |
Tax History Compared to Growth
Tax History
| Year | Tax Paid | Tax Assessment Tax Assessment Total Assessment is a certain percentage of the fair market value that is determined by local assessors to be the total taxable value of land and additions on the property. | Land | Improvement |
|---|---|---|---|---|
| 2025 | $5,200 | $333,911 | -- | -- |
| 2024 | $5,028 | $333,911 | -- | -- |
| 2023 | $5,028 | $315,049 | $0 | $0 |
| 2022 | $4,875 | $305,873 | $90,000 | $215,873 |
| 2021 | $3,521 | $219,142 | $0 | $0 |
| 2020 | $3,367 | $216,116 | $0 | $0 |
| 2019 | $3,486 | $211,257 | $0 | $0 |
| 2018 | $3,482 | $207,318 | $0 | $0 |
| 2017 | $3,462 | $203,340 | $50,000 | $153,340 |
| 2016 | $3,474 | $198,878 | $50,000 | $148,878 |
| 2015 | $4,113 | $188,375 | $50,000 | $138,375 |
| 2014 | $4,059 | $185,587 | $50,000 | $135,587 |
Agents Affiliated with this Home
-

Seller's Agent in 2021
Amy Kidwell
PREFERRED REAL ESTATE BROKERS
(407) 848-8042
360 Total Sales
-

Buyer's Agent in 2021
Billy Wygle
THE WILKINS WAY LLC
(407) 375-9005
243 Total Sales
-

Buyer Co-Listing Agent in 2021
Karen Wilkins
THE WILKINS WAY LLC
(850) 284-3143
978 Total Sales
-

Seller's Agent in 2013
Helen Lynch
REALTY ONE GROUP INSPIRATION
(407) 435-7043
12 Total Sales
Map
Source: Stellar MLS
MLS Number: O5138197
APN: 31-2228-1207-00-740
- 536 Dunoon St
- 11774 Via Lucerna Cir
- 11520 Via Lucerna Cir
- 11514 Via Lucerna Cir
- 11761 Bella Milano Ct
- 11410 Rapallo Ln
- 934 Roberson Rd
- 11337 Via Andiamo
- 11322 Rapallo Ln
- 11316 Rapallo Ln
- 11313 Via Andiamo
- 2340 Blackjack Oak St
- 11660 Delwick Dr
- 2284 Blackjack Oak St
- 11222 Rapallo Ln
- 11508 Delwick Dr
- 11223 Rapallo Ln
- 806 Grovesmere Loop
- 1220 Glenheather Dr
- 815 Grovesmere Loop
