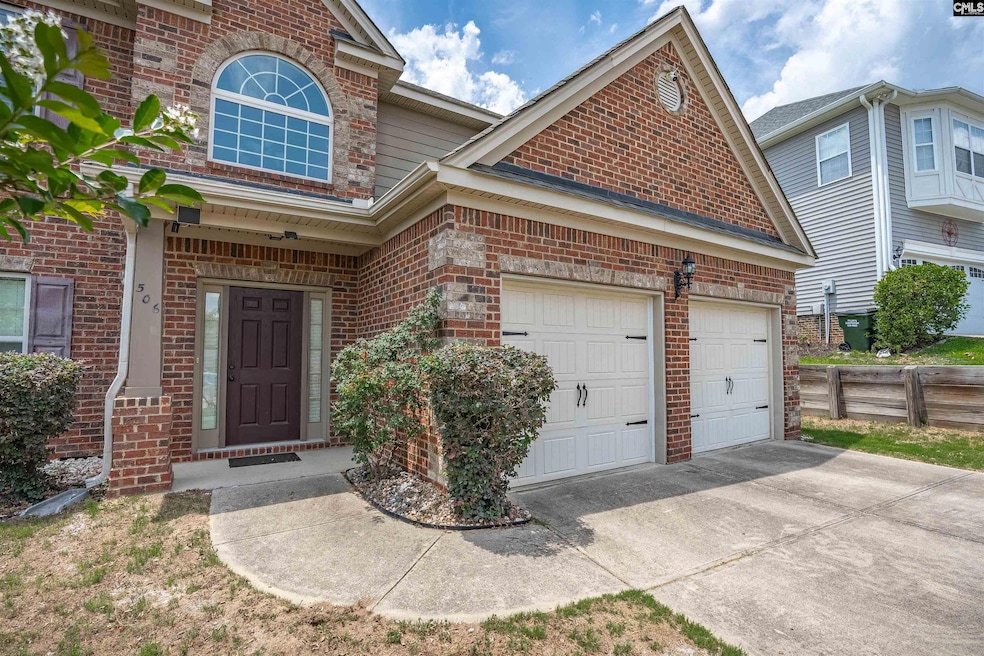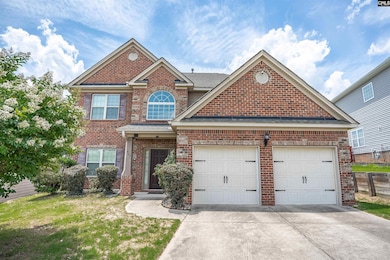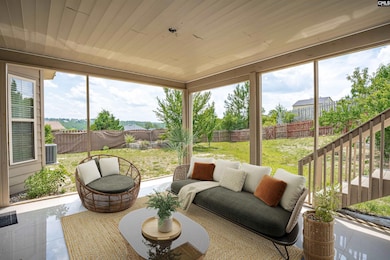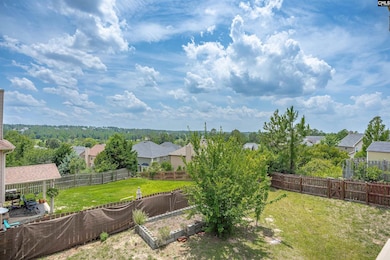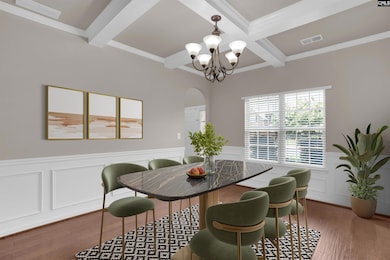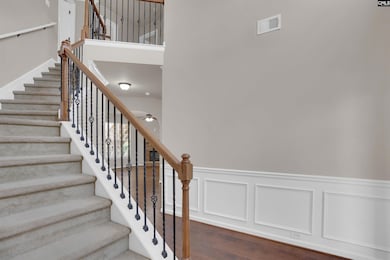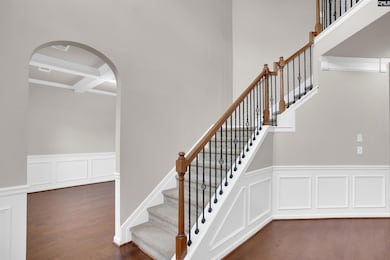506 Moulton Way West Columbia, SC 29170
Edmund NeighborhoodEstimated payment $2,000/month
Highlights
- Lake Front
- Traditional Architecture
- Cathedral Ceiling
- Deck
- Engineered Wood Flooring
- Granite Countertops
About This Home
Beautiful brick home in the heart of the Lake Frances neighborhood! Not only is it in award winning Lexington One School District, but the neighborhood also features a pool, playground, community lake, and walking trails! The home is stunning, featuring new manufactured hardwoods in much of the house, open entertaining areas, a coffered ceiling in the dining area and 4 spacious bedrooms upstairs with large closets. The outdoor living can't be beat...a second floor deck was added to show off beautiful views of West Columbia, a tiled patio sits below that, a detached shed/office/flex space that can be whatever you need it to be, and a yard that includes pear, peach, pomegranate, apple & plum trees. Lake Frances is a 90 acre community consisting of 3 neighborhoods and is located in Lexington County. It is a family centered community with multiple lifestyle amenities including a 48 acre lake. And don't forget about the new shopping complex coming in right down the street. Don't miss out on this one!! Disclaimer: CMLS has not reviewed and, therefore, does not endorse vendors who may appear in listings.
Home Details
Home Type
- Single Family
Est. Annual Taxes
- $1,169
Year Built
- Built in 2011
Lot Details
- 6,098 Sq Ft Lot
- Lake Front
- Sprinkler System
HOA Fees
- $63 Monthly HOA Fees
Parking
- 2 Car Garage
Home Design
- Traditional Architecture
- Slab Foundation
- Four Sided Brick Exterior Elevation
Interior Spaces
- 2,368 Sq Ft Home
- 2-Story Property
- Coffered Ceiling
- Cathedral Ceiling
- Ceiling Fan
- Electric Fireplace
- Great Room with Fireplace
Kitchen
- Eat-In Kitchen
- Gas Cooktop
- Built-In Microwave
- Dishwasher
- Kitchen Island
- Granite Countertops
- Tiled Backsplash
- Wood Stained Kitchen Cabinets
- Disposal
Flooring
- Engineered Wood
- Carpet
- Vinyl
Bedrooms and Bathrooms
- 4 Bedrooms
- Walk-In Closet
- Jack-and-Jill Bathroom
- Dual Vanity Sinks in Primary Bathroom
- Garden Bath
- Separate Shower
Outdoor Features
- Deck
- Covered Patio or Porch
- Rain Gutters
Schools
- Saxe Gotha Elementary School
- White Knoll Middle School
- White Knoll High School
Utilities
- Central Heating and Cooling System
- Gas Water Heater
Community Details
- Cams HOA
- Lake Frances Subdivision
Map
Home Values in the Area
Average Home Value in this Area
Tax History
| Year | Tax Paid | Tax Assessment Tax Assessment Total Assessment is a certain percentage of the fair market value that is determined by local assessors to be the total taxable value of land and additions on the property. | Land | Improvement |
|---|---|---|---|---|
| 2024 | $1,169 | $7,832 | $1,440 | $6,392 |
| 2023 | $1,169 | $7,832 | $1,440 | $6,392 |
| 2020 | $1,196 | $7,832 | $1,440 | $6,392 |
| 2019 | $1,178 | $7,581 | $1,440 | $6,141 |
| 2018 | $1,157 | $7,581 | $1,440 | $6,141 |
| 2017 | $1,122 | $7,581 | $1,440 | $6,141 |
| 2016 | $1,112 | $7,580 | $1,440 | $6,140 |
| 2014 | $990 | $7,057 | $1,240 | $5,817 |
| 2013 | -- | $7,060 | $1,240 | $5,820 |
Property History
| Date | Event | Price | List to Sale | Price per Sq Ft |
|---|---|---|---|---|
| 10/24/2025 10/24/25 | For Sale | $349,200 | -- | $147 / Sq Ft |
Purchase History
| Date | Type | Sale Price | Title Company |
|---|---|---|---|
| Deed | $176,445 | -- | |
| Limited Warranty Deed | $155,000 | -- |
Mortgage History
| Date | Status | Loan Amount | Loan Type |
|---|---|---|---|
| Open | $167,600 | Future Advance Clause Open End Mortgage |
Source: Consolidated MLS (Columbia MLS)
MLS Number: 620268
APN: 007736-01-216
- 465 Henslowe Ln
- 504 Henslowe Ln
- 458 Laurel Mist Ln
- 450 Laurel Mist Ln
- 125 Laurel Hill Dr
- 279 Winchester Ct
- 108 Laurel Hill Dr
- 114 Hickory Knob Ct
- 218 Turnfield Dr
- 227 Turnfield Dr
- 513 Wellmont Ct
- 420 Congaree Ridge Ct
- 4974 Platt Springs Rd
- 160 Lanier Ave
- 7044 and 7038 Platt Springs Rd
- 2144 Scenic Dr
- 5119 Backman Ave
- 1307 Main St
- 309 Shelton Rd
- 2019 San Sus Dr
- 120 Pinehurst Ct
- 161 Kings Tree Acres Dr
- 108 Chethan Cir
- 124 Iron Horse Rd
- 1150 Ramblin Rd
- 146 Villa Ct Unit B
- 207 Coronado Rd
- 3131 Emanuel Church Rd
- 706 Birch Knot Ct
- 474 Finch Ln
- 239 Ridge Terrace Ln
- 146 Plum Orchard Dr
- 333 Finch Ln
- 236 Melon Dr
- 1041 Winter Way
- 158 Flinchum Place
- 1730 Tabasco Cat Rd
- 318 Cavalier Ln
- 457 Cape Jasmine Way
- 107 Westpointe Ct Unit B
