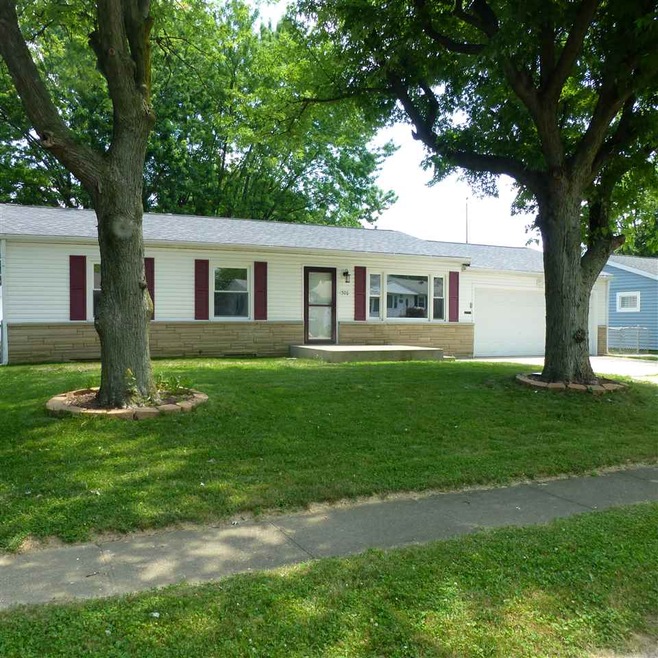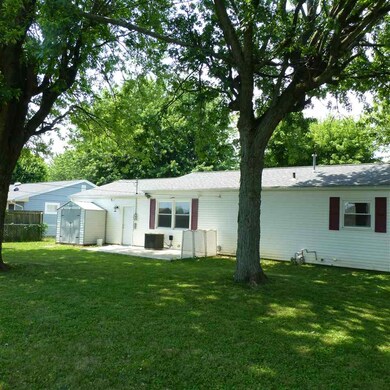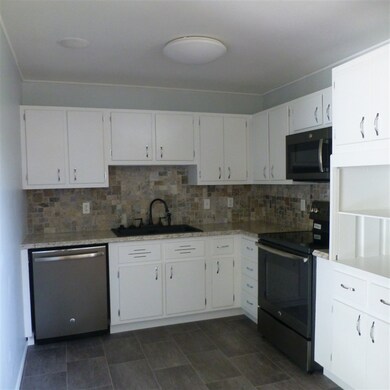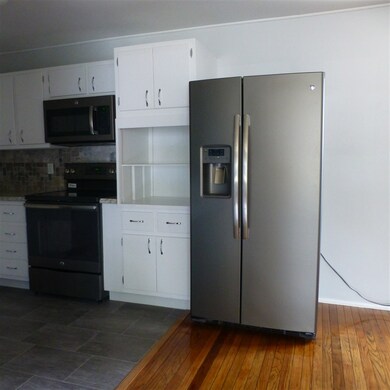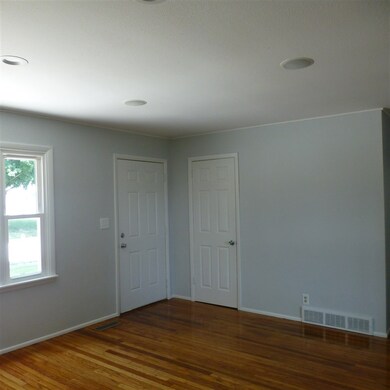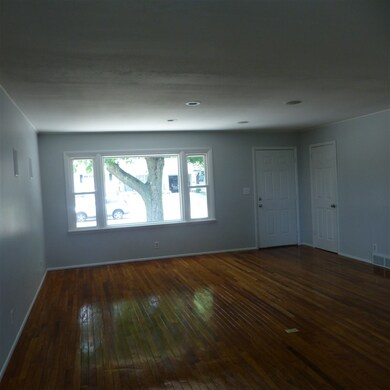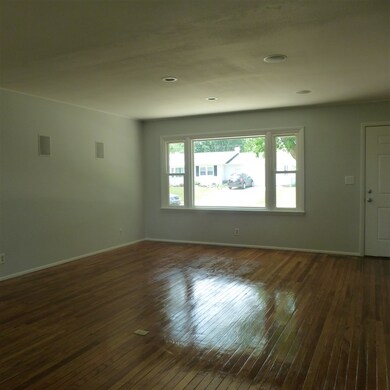506 N Lenfesty Ave Marion, IN 46952
Sunnywest NeighborhoodEstimated Value: $109,000 - $151,954
Highlights
- Ranch Style House
- 2 Car Attached Garage
- Bathtub with Shower
- Wood Flooring
- Double Pane Windows
- 2-minute walk to Sunnycrest Park
About This Home
As of October 2018Turn Key home in Sunnycrest Addition. Lots of updates in this three bedroom and one full bath home. Updates in kitchen include counter tops, backsplash, refinished kitchen cabinets, new graphite kitchen sink with new modern faucets, new flooring, brand new refrigerator, dishwasher, microwave, stove/oven and garbage disposal. Living/Dining combo with refinished hardwood floors through out the house. Newly upgraded bathroom with new flooring and ceramic tile with new high end vanity. Two car attached garage newly painted. Backyard has a full chain link fence and a concrete patio. Basement is 25' x 39' which has been repainted on ceiling, sidewalls and floor. Brand new dehumidifier. In the last seven years, the home has had new vinyl siding, new replacement windows, gas furnace, water heater and roof.
Home Details
Home Type
- Single Family
Est. Annual Taxes
- $557
Year Built
- Built in 1959
Lot Details
- 8,712 Sq Ft Lot
- Lot Dimensions are 73 x 120
- Property is Fully Fenced
- Chain Link Fence
- Level Lot
Parking
- 2 Car Attached Garage
- Garage Door Opener
- Driveway
- Off-Street Parking
Home Design
- Ranch Style House
- Poured Concrete
- Asphalt Roof
- Vinyl Construction Material
- Limestone
Interior Spaces
- Double Pane Windows
- Insulated Doors
- Storm Doors
- Electric Dryer Hookup
Kitchen
- Electric Oven or Range
- Disposal
Flooring
- Wood
- Vinyl
Bedrooms and Bathrooms
- 3 Bedrooms
- 1 Full Bathroom
- Bathtub with Shower
Finished Basement
- Basement Fills Entire Space Under The House
- Sump Pump
Location
- Suburban Location
Utilities
- Forced Air Heating and Cooling System
- Heating System Uses Gas
- Cable TV Available
Listing and Financial Details
- Assessor Parcel Number 27-06-01-202-028.000-008
Ownership History
Purchase Details
Purchase Details
Home Financials for this Owner
Home Financials are based on the most recent Mortgage that was taken out on this home.Purchase Details
Purchase Details
Home Financials for this Owner
Home Financials are based on the most recent Mortgage that was taken out on this home.Purchase Details
Purchase Details
Purchase Details
Home Values in the Area
Average Home Value in this Area
Purchase History
| Date | Buyer | Sale Price | Title Company |
|---|---|---|---|
| Taylor Amy M | $91,500 | None Available | |
| Gardner Ricky E | -- | -- | |
| Peer Properties Llc | -- | None Available | |
| Pattison John B | $50,000 | Insured Closing | |
| Pattison John B | -- | None Available | |
| Jenks Sally A | -- | None Available | |
| Kemmer Holly J | $50,000 | Re/Max | |
| Not Provided | $69,000 | -- |
Mortgage History
| Date | Status | Borrower | Loan Amount |
|---|---|---|---|
| Previous Owner | Gardner Ricky E | $85,635 | |
| Previous Owner | Pattison John B | $49,094 | |
| Closed | Kemmer Holly J | $0 |
Property History
| Date | Event | Price | Change | Sq Ft Price |
|---|---|---|---|---|
| 10/31/2018 10/31/18 | Sold | $82,900 | 0.0% | $38 / Sq Ft |
| 08/13/2018 08/13/18 | Pending | -- | -- | -- |
| 07/27/2018 07/27/18 | For Sale | $82,900 | -- | $38 / Sq Ft |
Tax History Compared to Growth
Tax History
| Year | Tax Paid | Tax Assessment Tax Assessment Total Assessment is a certain percentage of the fair market value that is determined by local assessors to be the total taxable value of land and additions on the property. | Land | Improvement |
|---|---|---|---|---|
| 2024 | $1,087 | $108,700 | $13,900 | $94,800 |
| 2023 | $2,106 | $105,300 | $13,900 | $91,400 |
| 2022 | $1,836 | $91,800 | $12,300 | $79,500 |
| 2021 | $1,702 | $85,100 | $12,300 | $72,800 |
| 2020 | $782 | $83,000 | $12,300 | $70,700 |
| 2019 | $752 | $83,800 | $12,300 | $71,500 |
| 2018 | $685 | $84,000 | $11,700 | $72,300 |
| 2017 | $557 | $82,700 | $11,700 | $71,000 |
| 2016 | $463 | $79,100 | $11,700 | $67,400 |
| 2014 | $472 | $79,900 | $11,700 | $68,200 |
| 2013 | $472 | $79,100 | $11,700 | $67,400 |
Map
Source: Indiana Regional MLS
MLS Number: 201833546
APN: 27-06-01-202-028.000-008
- 504 N Miller Ave
- 2005 W Therlow Dr
- 1813 W Wenlock Dr
- 1805 W Wenlock Dr
- 614 N Lancelot Dr
- 940 N Park Ave
- 2200 W 2nd St
- 809 N Guinivere Dr
- 303 S Lenfesty Ave
- 807 N Knight Cir
- 0 W Kem Rd Unit 202512289
- 1834 W Kem Rd
- 1814 W Kem Rd
- 2024 W Maplewood Dr
- 2376 W Kem Rd
- 2128 Morrow Rd
- 1512 W Spencer Ave
- 1129 N Miller Ave
- 2311 American Dr
- 1309 W 1st St
- 504 N Lenfesty Ave
- 510 N Lenfesty Ave
- 502 N Lenfesty Ave
- 514 N Lenfesty Ave
- 507 N Lenfesty Ave
- 513 N Lenfesty Ave
- 505 N Lenfesty Ave
- 416 N Lenfesty Ave
- 501 N Lenfesty Ave
- 1925 W Bradford St
- 515 N Lenfesty Ave
- 415 N Lenfesty Ave
- 414 N Lenfesty Ave
- 510 N Hendricks Ave
- 508 N Hendricks Ave
- 512 N Hendricks Ave
- 506 N Hendricks Ave
- 514 N Hendricks Ave
- 504 N Hendricks Ave
- 413 N Lenfesty Ave
