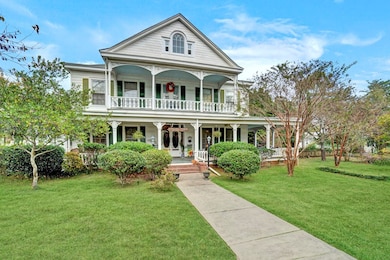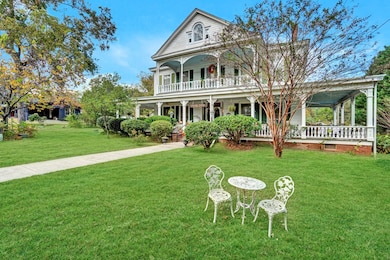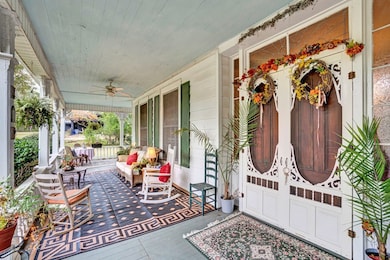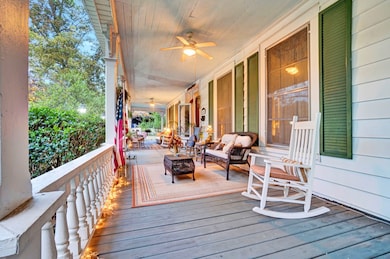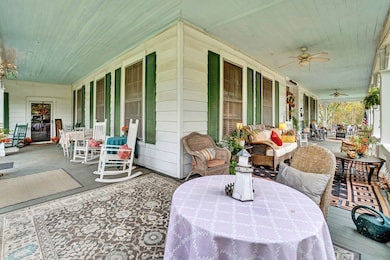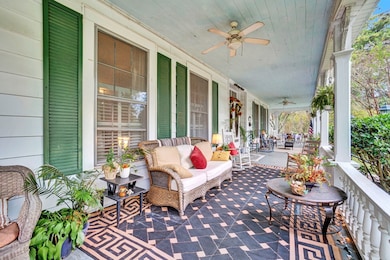506 N Main St Abbeville, SC 29620
Estimated payment $3,808/month
Highlights
- In Ground Pool
- 2.99 Acre Lot
- Outdoor Fireplace
- The property is located in a historic district
- Dual Staircase
- 1-minute walk to Abbeville Recreation Department
About This Home
A timeless 1883 residence set amid nearly three acres of manicured grounds. The exterior exudes elegance and heritage while offering privacy and space. Experience the surroundings from the grand 1250 square foot wraparound porch that captures the spirit of Southern Hospitality. Whether relaxing on the swing or entertaining guests, this remarkable space reflects the grace and grandeur of a bygone era. Step through the original double doors into an expansive foyer showcasing high ceilings and preserved hardwood floors that set the tone for this historic home. The grand Foyer leads seamlessly into the formal living spaces and dining, each designed for gracious entertaining and showcasing the home's architectural significance. The kitchen has been thoughtfully renovated to blend modern convenience with vintage charm. The layout and generous workspace is perfectly suited for both everyday living and entertaining. A spacious first floor primary suite offers comfort, convenience and privacy with a king bedroom and en-suite bath. All bathrooms maintain historical charm with tasteful updates, ensuring comfort without sacrificing authenticity. The four bedrooms and three baths upstairs provide flexibility for family or guests, each room reflecting the home's classic character. Outdoor living is elevated with a generous screened porch that extends the homes gathering spaces into nature. The in-ground pool is beautifully integrated into the landscape, offering resort-like amenities with ample decking and picturesque views. Walk downtown to shopping and restaurants. Take a historic tour of the Burk Stark Mansion, McGowan House, welcome center and the Abbeville Opra House. There is so much more to share about this home. Reach out today and discover everything it has to offer.
Listing Agent
BHHS Cambridge Realty Brokerage Phone: 8642272577 License #100734 Listed on: 10/24/2025

Home Details
Home Type
- Single Family
Est. Annual Taxes
- $2,363
Year Built
- Built in 1850
Lot Details
- 2.99 Acre Lot
- Level Lot
Parking
- 1 Car Detached Garage
Home Design
- Wallpaper
- Architectural Shingle Roof
- Aluminum Siding
- Plaster
Interior Spaces
- 5,500 Sq Ft Home
- 2-Story Property
- Dual Staircase
- Bookcases
- Smooth Ceilings
- Cathedral Ceiling
- Ceiling Fan
- Includes Fireplace Accessories
- Gas Fireplace
- Two Story Entrance Foyer
- Family Room with Fireplace
- Screened Porch
- Storage
Kitchen
- Double Convection Oven
- Gas Oven
- Microwave
- Dishwasher
Flooring
- Wood
- Carpet
- Tile
- Luxury Vinyl Tile
Bedrooms and Bathrooms
- 6 Bedrooms
- Primary Bedroom on Main
- Separate Shower in Primary Bathroom
- Spa Bath
Laundry
- Dryer
- Washer
Attic
- Attic Fan
- Permanent Attic Stairs
Basement
- Partial Basement
- Crawl Space
Pool
- In Ground Pool
- Spa
Location
- The property is located in a historic district
- City Lot
Utilities
- Central Air
- Heat Pump System
- Vented Exhaust Fan
- 220 Volts in Garage
- Tankless Water Heater
Additional Features
- Accessible Ramps
- Outdoor Fireplace
Community Details
- No Home Owners Association
- Not In Subdivis Subdivision
Listing and Financial Details
- Assessor Parcel Number 1081206006
Map
Home Values in the Area
Average Home Value in this Area
Tax History
| Year | Tax Paid | Tax Assessment Tax Assessment Total Assessment is a certain percentage of the fair market value that is determined by local assessors to be the total taxable value of land and additions on the property. | Land | Improvement |
|---|---|---|---|---|
| 2024 | $2,363 | $13,030 | $1,200 | $11,830 |
| 2023 | $2,363 | $13,032 | $1,200 | $11,832 |
| 2022 | $2,542 | $13,030 | $1,200 | $11,830 |
| 2021 | $2,410 | $11,800 | $1,200 | $10,600 |
| 2020 | $2,428 | $11,800 | $1,200 | $10,600 |
| 2019 | $2,291 | $11,800 | $1,200 | $10,600 |
| 2018 | $2,378 | $11,800 | $1,200 | $10,600 |
| 2017 | $7,056 | $17,720 | $1,800 | $15,920 |
| 2016 | $5,870 | $17,720 | $1,800 | $15,920 |
| 2015 | -- | $11,420 | $1,200 | $10,220 |
| 2010 | -- | $0 | $0 | $0 |
Property History
| Date | Event | Price | List to Sale | Price per Sq Ft | Prior Sale |
|---|---|---|---|---|---|
| 10/24/2025 10/24/25 | For Sale | $685,000 | +132.2% | $125 / Sq Ft | |
| 01/20/2017 01/20/17 | Sold | $295,000 | 0.0% | $54 / Sq Ft | View Prior Sale |
| 12/21/2016 12/21/16 | Pending | -- | -- | -- | |
| 06/22/2016 06/22/16 | For Sale | $295,000 | -4.5% | $54 / Sq Ft | |
| 02/10/2014 02/10/14 | Sold | $309,000 | 0.0% | $57 / Sq Ft | View Prior Sale |
| 02/10/2014 02/10/14 | For Sale | $309,000 | -- | $57 / Sq Ft |
Purchase History
| Date | Type | Sale Price | Title Company |
|---|---|---|---|
| Grant Deed | $295,000 | -- | |
| Deed | -- | -- |
Source: MLS of Greenwood
MLS Number: 134707
APN: 108-12-06-006
- 510 N Main St
- 408 Cherokee St
- 103 County Road S-01-32
- 700 N Main St
- 206 Greenville St
- 0 S Main St Unit LotWP001
- 300 Greenville St
- 500 Richey St
- 605 Cherokee St
- 108 Livingston St
- 100 Church St
- 302 Chestnut St
- 1103 N North Main St
- 140 Waterside
- 103 Mcbride
- 0 Horseshoe Rd Unit 134484
- 103 Court Square
- 409 Calvert St
- 407 Calvert St
- 2221 S Carolina 71
- 50 Kay Rd
- 122 Hutira Ln
- 116 Folly Bend Dr
- 101 Hamilton Park Cir
- 218 Woodhaven Ct
- 106 Barkwood Dr
- 120 Edinborough Cir
- 611 Highland Park Dr
- 1010 Grace St
- 136 Cambridge Ave W Unit 14
- 108 Enterprise Ct
- 1814 Sc-72
- 409 Pascal Dr
- 1524 Parkway
- 101-149 Mallard Ct
- 751 E Northside Dr
- 435 Haltiwanger Rd Unit 3
- 303 Haltiwanger Rd
- 525 Durst Ave E
- 101 Bevington Ct

