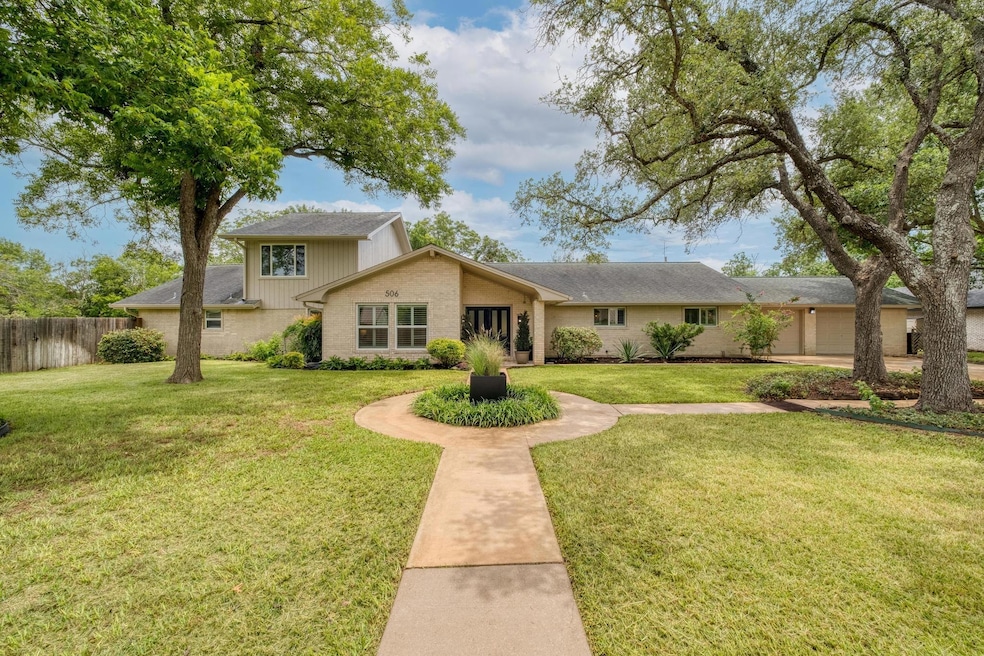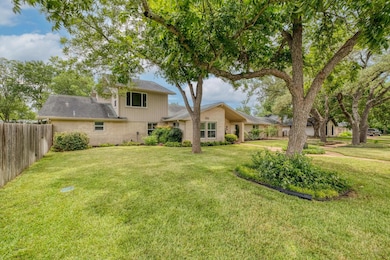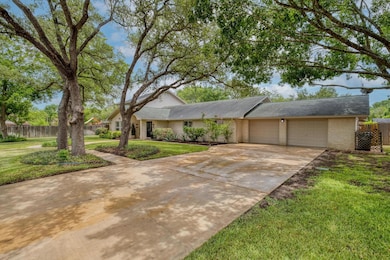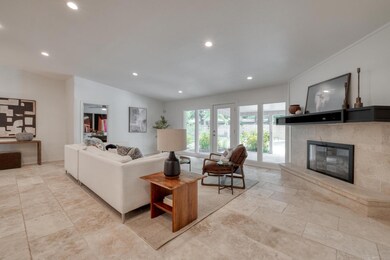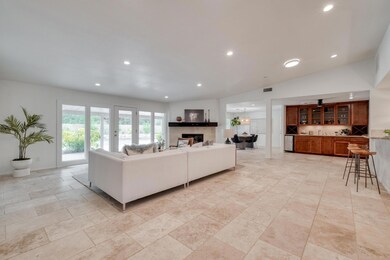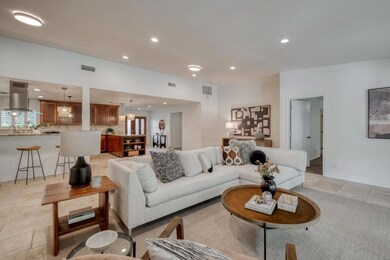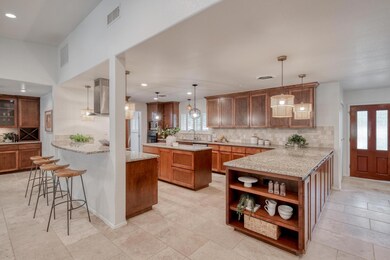
506 Nixon St Lockhart, TX 78644
Estimated payment $5,331/month
Highlights
- In Ground Pool
- Open Floorplan
- Main Floor Primary Bedroom
- Gourmet Kitchen
- Mature Trees
- Corner Lot
About This Home
Incredible Opportunity in Lockhart!
Don’t miss your chance to own this stunning 5-bedroom, 3.5-bathroom home, perfectly situated on an expansive 2/3-acre lot in Lockhart. With 4,258 square feet of living space, a private pool, and endless potential, this property offers the space and flexibility to make your dream lifestyle a reality.
Step inside and enjoy sweeping views of the lush backyard and sparkling pool from the moment you enter. The open-concept layout features a spacious kitchen overlooking a generous living area—perfect for gathering with family and friends.
Designed with entertaining in mind, the home includes a custom built-in bar and a nearby open yet defined dining room. Enjoy indoor-outdoor living with a large covered patio offering plenty of shade, making it the perfect place to relax poolside.
The oversized lot provides unique possibilities: add an ADU, create a sport court, plant expansive gardens, or whatever your vision may be. The property also features a private well for irrigation, making it easier to maintain your beautiful grounds.
Located just minutes from historic downtown Lockhart, this one-of-a-kind home combines space, comfort, and opportunity in one beautiful package.
Listing Agent
Blairfield Realty LLC Brokerage Phone: 512-695-7881 License #0617588 Listed on: 07/17/2025
Home Details
Home Type
- Single Family
Est. Annual Taxes
- $16,932
Year Built
- Built in 1968
Lot Details
- 0.73 Acre Lot
- South Facing Home
- Wood Fence
- Landscaped
- Corner Lot
- Level Lot
- Open Lot
- Mature Trees
- Wooded Lot
- Back Yard Fenced and Front Yard
Parking
- 2 Car Attached Garage
- Front Facing Garage
- Garage Door Opener
Home Design
- Slab Foundation
- Shingle Roof
- HardiePlank Type
Interior Spaces
- 4,258 Sq Ft Home
- 2-Story Property
- Open Floorplan
- Bookcases
- Bar
- High Ceiling
- Ceiling Fan
- Recessed Lighting
- Gas Fireplace
- Double Pane Windows
- Plantation Shutters
- Window Screens
- Living Room with Fireplace
- Storage Room
- Washer and Dryer
Kitchen
- Gourmet Kitchen
- Open to Family Room
- Breakfast Bar
- Gas Range
- Microwave
- Dishwasher
- Kitchen Island
- Granite Countertops
- Disposal
Flooring
- Stone
- Tile
- Vinyl
Bedrooms and Bathrooms
- 5 Bedrooms | 3 Main Level Bedrooms
- Primary Bedroom on Main
- Dual Closets
- Walk-In Closet
- Double Vanity
Accessible Home Design
- Stepless Entry
- No Carpet
Pool
- In Ground Pool
- Outdoor Pool
Outdoor Features
- Covered Patio or Porch
- Outdoor Storage
- Rain Gutters
Schools
- Clear Fork Elementary School
- Lockhart Middle School
- Lockhart High School
Utilities
- Central Heating and Cooling System
- Natural Gas Connected
- ENERGY STAR Qualified Water Heater
Community Details
- No Home Owners Association
- South Park Place Subdivision
Listing and Financial Details
- Assessor Parcel Number 030000201701200
Map
Home Values in the Area
Average Home Value in this Area
Tax History
| Year | Tax Paid | Tax Assessment Tax Assessment Total Assessment is a certain percentage of the fair market value that is determined by local assessors to be the total taxable value of land and additions on the property. | Land | Improvement |
|---|---|---|---|---|
| 2024 | $16,932 | $899,540 | $135,890 | $763,650 |
| 2023 | $17,904 | $899,540 | $135,890 | $763,650 |
| 2022 | $18,470 | $800,190 | $96,240 | $703,950 |
| 2021 | $14,632 | $573,500 | $87,290 | $486,210 |
| 2020 | $14,057 | $514,360 | $75,780 | $438,580 |
| 2019 | $12,587 | $460,580 | $72,260 | $388,320 |
| 2018 | $10,827 | $376,160 | $48,970 | $327,190 |
| 2017 | $10,714 | $372,960 | $60,220 | $312,740 |
| 2016 | $8,702 | $301,590 | $45,580 | $256,010 |
| 2015 | -- | $289,760 | $41,340 | $248,420 |
| 2014 | -- | $280,600 | $41,340 | $239,260 |
Property History
| Date | Event | Price | Change | Sq Ft Price |
|---|---|---|---|---|
| 08/22/2025 08/22/25 | Price Changed | $725,000 | -3.2% | $170 / Sq Ft |
| 07/31/2025 07/31/25 | Price Changed | $749,000 | -6.3% | $176 / Sq Ft |
| 07/17/2025 07/17/25 | For Sale | $799,000 | +61.4% | $188 / Sq Ft |
| 05/23/2018 05/23/18 | Sold | -- | -- | -- |
| 05/08/2018 05/08/18 | Pending | -- | -- | -- |
| 03/23/2018 03/23/18 | Price Changed | $495,000 | -1.0% | $116 / Sq Ft |
| 11/17/2017 11/17/17 | For Sale | $499,900 | -- | $117 / Sq Ft |
Mortgage History
| Date | Status | Loan Amount | Loan Type |
|---|---|---|---|
| Closed | $431,056 | Stand Alone Refi Refinance Of Original Loan | |
| Closed | $431,056 | Stand Alone Refi Refinance Of Original Loan | |
| Closed | $215,250 | New Conventional |
Similar Homes in Lockhart, TX
Source: Unlock MLS (Austin Board of REALTORS®)
MLS Number: 8116064
APN: 17318
- 727 S Guadalupe St
- 719 S Guadalupe St
- 707 Center St
- 762 S Guadalupe St
- 811 Ross Cir
- 417 S Blanco St
- 304 W Bee St
- 510 S Guadalupe St
- 325 S Frio St
- 717 S Commerce St
- 708 W Prairie Lea St
- 423 S Main St
- 514 S Main St
- 1005 Bowie St
- 504 S Main St
- 509 S Commerce St
- 907 S Medina St
- 907 Fannin St
- 138 Elm St
- 1017 Spruce St
- 1313 Camden Ln
- 406 Concho St Unit B
- 309 S Guadalupe St Unit C
- 1004 Bowie St
- 307 N Richland Dr
- 1711 Windsor Blvd
- 115 S Frio St Unit I
- 200 Concho St Unit B
- 200 Concho St Unit D
- 1003 Crockett St Unit B
- 728 W San Antonio St Unit 106 A
- 728 W San Antonio St Unit 728 A
- 499 W San Antonio St
- 622 Trinity St
- 1200 Meadow Park
- 603 Rosewood St
- 139 Elm Dr Unit 301
- 139 Elm Dr Unit 102
- 139 Elm Dr Unit 106
- 3 Trinity Cir
