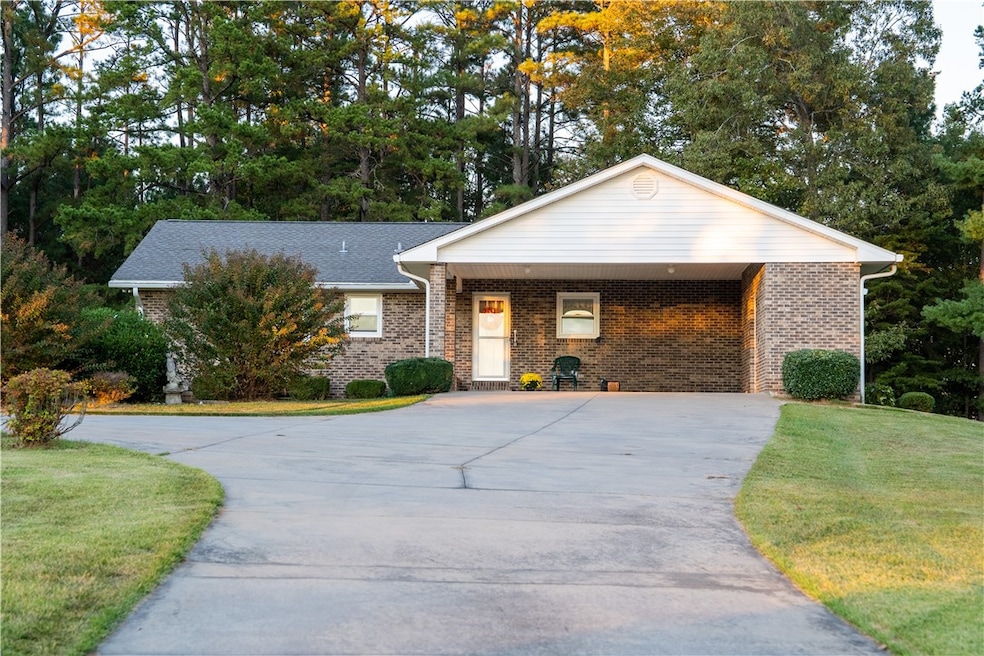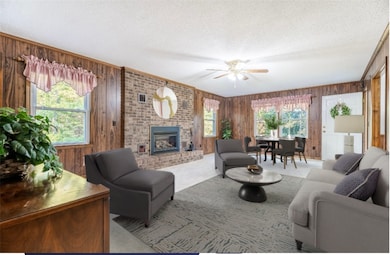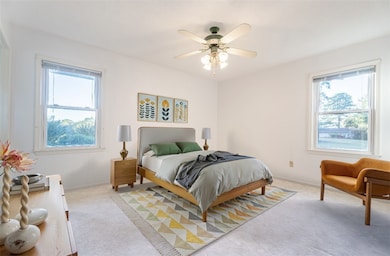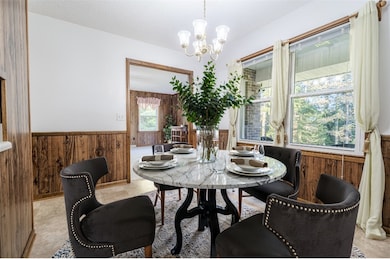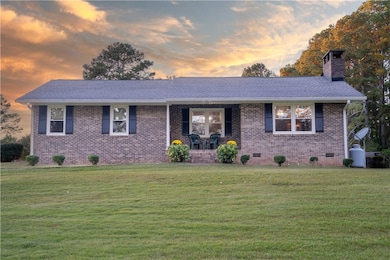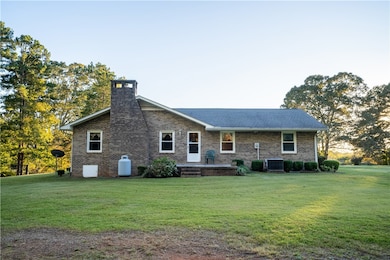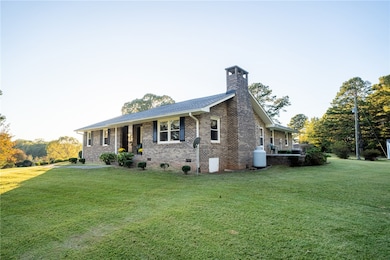506 Old Wagon Rd Walhalla, SC 29691
Estimated payment $2,086/month
Highlights
- Horses Allowed On Property
- Corner Lot
- Breakfast Area or Nook
- Mature Trees
- No HOA
- Storm Windows
About This Home
Introducing this new listing! A well appointed, never-before-listed custom all-brick home on nearly 2 Acres in the sought-after Seneca/Walhalla area is now available. Nestled on private family land, this home boasts lush landscaping and a low-maintenance exterior. Just a short distance to dining, shopping, medical facilities, schools, the YMCA, and Prisma Hospital, this property offers unparalleled quality, privacy, and convenience for homes in Oconee County in this price range. Step into this immaculate custom home with stunning sunrise and sunset views. The spacious concrete driveway with extra parking is perfect for entertaining, leading to a covered carport with high ceilings for easy access. An oversized patio awaits outdoor gatherings, with plenty of space for a future in-ground pool. Access the home through the back door/carport entrance or the beautiful covered front porch. Inside, the sun-filled living room features both gas and wood-burning brick fireplace offering a cozy atmosphere year-round. Three bedrooms with ample storage, two full bathrooms, and multiple closets provide functionality and comfort. The expansive yard is ideal for gardening, sports, or future expansions, with endless possibilities due to no restrictions. The updated kitchen with beautiful cabinetry and appliances includes a sunny breakfast area. Additional storage throughout the home, along with a storage room in the carport and a separate building on the property, ensures organization and convenience. This tranquil property offers a quiet retreat while being close to all amenities. Impeccably maintained and move-in ready, this home is a rare find. Schedule a private showing today to discover the endless possibilities and make this exceptional property your own.
Listing Agent
Keller Williams Seneca Brokerage Phone: (864) 499-1481 License #50548 Listed on: 10/18/2025

Home Details
Home Type
- Single Family
Est. Annual Taxes
- $328
Year Built
- Built in 1979
Lot Details
- 1.95 Acre Lot
- Corner Lot
- Mature Trees
- Wooded Lot
Home Design
- Brick Exterior Construction
Interior Spaces
- 1-Story Property
- Ceiling Fan
- Gas Fireplace
- Vinyl Clad Windows
- Blinds
- Crawl Space
- Attic Fan
Kitchen
- Breakfast Area or Nook
- Dishwasher
Flooring
- Carpet
- Vinyl
Bedrooms and Bathrooms
- 3 Bedrooms
- Bathroom on Main Level
- 2 Full Bathrooms
Home Security
- Storm Windows
- Storm Doors
Parking
- Attached Carport
- Driveway
Schools
- Walhalla Elementary School
- Walhalla Middle School
- Walhalla High School
Utilities
- Cooling Available
- Heat Pump System
- Propane
- Septic Tank
Additional Features
- Patio
- Outside City Limits
- Horses Allowed On Property
Community Details
- No Home Owners Association
- Redland Ranch Subdivision
Listing and Financial Details
- Tax Lot 17,20 & 21
- Assessor Parcel Number 207-00-01-047
Map
Home Values in the Area
Average Home Value in this Area
Tax History
| Year | Tax Paid | Tax Assessment Tax Assessment Total Assessment is a certain percentage of the fair market value that is determined by local assessors to be the total taxable value of land and additions on the property. | Land | Improvement |
|---|---|---|---|---|
| 2025 | $328 | $5,127 | $544 | $4,583 |
| 2024 | $328 | $5,127 | $544 | $4,583 |
| 2023 | $333 | $5,127 | $544 | $4,583 |
| 2022 | $333 | $5,127 | $544 | $4,583 |
| 2021 | $328 | $4,869 | $534 | $4,335 |
| 2020 | $319 | $4,869 | $534 | $4,335 |
| 2019 | $319 | $0 | $0 | $0 |
| 2018 | $1,081 | $0 | $0 | $0 |
| 2017 | $328 | $0 | $0 | $0 |
| 2016 | $328 | $0 | $0 | $0 |
| 2015 | -- | $0 | $0 | $0 |
| 2014 | -- | $5,128 | $792 | $4,336 |
| 2013 | -- | $0 | $0 | $0 |
Property History
| Date | Event | Price | List to Sale | Price per Sq Ft |
|---|---|---|---|---|
| 10/18/2025 10/18/25 | For Sale | $389,900 | -- | -- |
Source: Western Upstate Multiple Listing Service
MLS Number: 20293862
APN: 207-00-01-047
- 2541 Blue Ridge Blvd
- 2539 Highway 28 Blue Ridge Blvd
- 213 Deer Creek Trail
- 734 Tanglewood Dr
- 260 Meridian Way
- 631 Winston Way
- 270 Meridian Way
- 202 Steepleton Way
- 556 Poplar Springs Rd
- Lot 11 Little Keowee Blvd
- 00 Little Keowee Blvd
- Tract 4 Keowee School Rd
- 8006 Keowee School Rd
- 106 Poplar Ridge Dr
- 77 Angus Run
- 450 Cedar Tree Dr
- 79 Angus Run
- 504 Bolick St
- 126 Poplar Ridge Dr
- 287 Waterstone Dr
- 136 Bruce Blvd
- 210 Meridian Way
- 116 Northwoods Dr
- 636 Coopers Ml Dr
- 722 Peridot Way
- 156 Pine Cliff Dr
- 115 Morningside Dr
- 304 N Townville St
- 515 N Walnut St Unit C
- 117 Candlestick Ln
- 16017 S Radio Station Rd
- 107 Sycamore Ln
- 1725 President St
- 109-A Towe St
- 1500 S Oak St
- 113 Cascade Ln
- 405 Oakmont Valley Trail
- 173 Steve Nix Rd
- 1020 Fairfield Dr
- 735 Bellview Way
