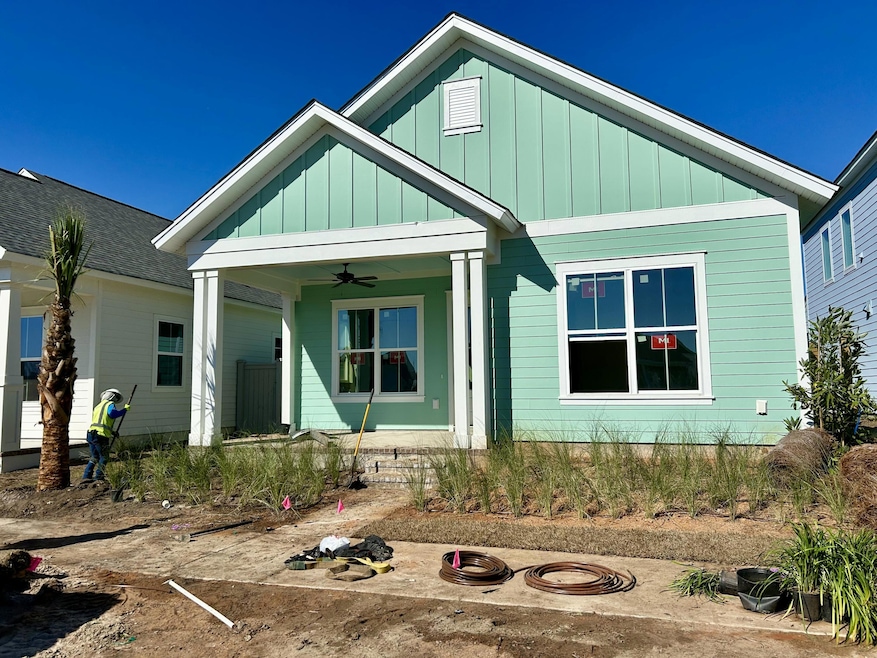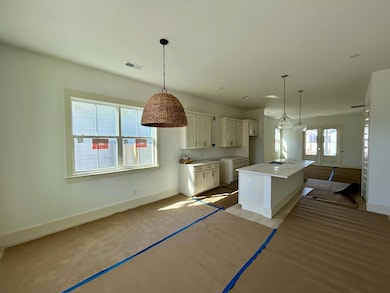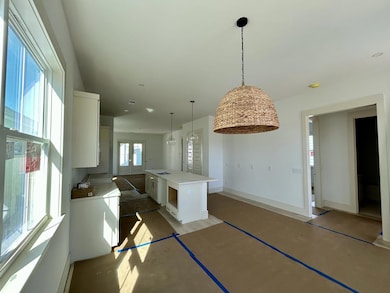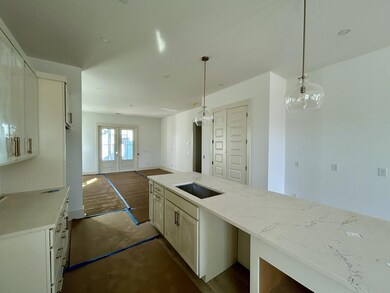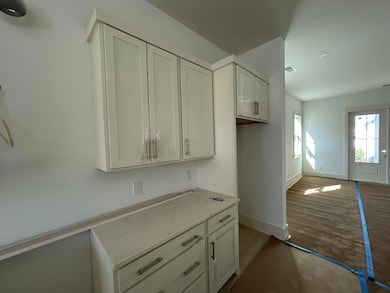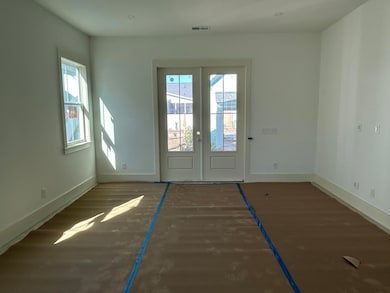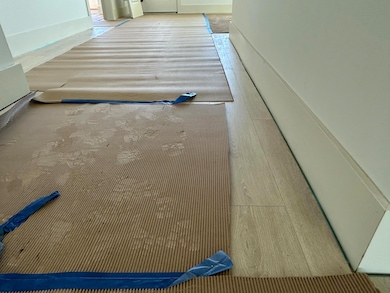506 Rustling Tree Ct Summerville, SC 29486
Nexton NeighborhoodEstimated payment $3,179/month
Highlights
- Fitness Center
- Craftsman Architecture
- Clubhouse
- Under Construction
- Home Energy Rating Service (HERS) Rated Property
- High Ceiling
About This Home
Available Soon! Our single-story Lincoln entices homeowners with generously proportioned spaces in 1,606 of thoughtfully crafted square feet. This 3 bedroom, 2 full bath design surprises with a spacious open floor plan. This home includes our Chef's Kitchen which includes a Frigidaire Gallery 30'' gas range, stainless steel chimney style hood with venting outside, under cabinet lighting, and soft close cabinets and drawers. In the primary bathroom you will be greeted with a zero entry shower with tile that seamlessly flows throughout the entire floor. When it comes to relaxing outdoors you won't be disappointed as you kick back in your covered back porch.[Nexton] [Lincoln]
Home Details
Home Type
- Single Family
Year Built
- Built in 2025 | Under Construction
Lot Details
- 4,792 Sq Ft Lot
- Privacy Fence
- Wood Fence
- Irrigation
HOA Fees
- $71 Monthly HOA Fees
Parking
- 2 Car Garage
- Garage Door Opener
Home Design
- Craftsman Architecture
- Raised Foundation
- Architectural Shingle Roof
- Cement Siding
Interior Spaces
- 1,606 Sq Ft Home
- 1-Story Property
- Smooth Ceilings
- High Ceiling
- Ceiling Fan
- ENERGY STAR Qualified Windows
- Family Room
- Combination Dining and Living Room
- Home Security System
Kitchen
- Gas Range
- Range Hood
- Microwave
- Dishwasher
- ENERGY STAR Qualified Appliances
- Kitchen Island
- Disposal
Flooring
- Ceramic Tile
- Luxury Vinyl Plank Tile
Bedrooms and Bathrooms
- 3 Bedrooms
- Walk-In Closet
- 2 Full Bathrooms
Laundry
- Laundry Room
- Washer Hookup
Eco-Friendly Details
- Home Energy Rating Service (HERS) Rated Property
- ENERGY STAR/Reflective Roof
Outdoor Features
- Covered Patio or Porch
Schools
- Nexton Elementary School
- Sangaree Intermediate
- Cane Bay High School
Utilities
- Central Heating and Cooling System
- Heating System Uses Natural Gas
- Tankless Water Heater
Listing and Financial Details
- Home warranty included in the sale of the property
Community Details
Overview
- Built by New Leaf Builders
- Nexton Subdivision
Amenities
- Clubhouse
Recreation
- Tennis Courts
- Fitness Center
- Community Pool
- Park
- Dog Park
- Trails
Map
Home Values in the Area
Average Home Value in this Area
Property History
| Date | Event | Price | List to Sale | Price per Sq Ft |
|---|---|---|---|---|
| 10/14/2025 10/14/25 | For Sale | $494,900 | -- | $308 / Sq Ft |
Source: CHS Regional MLS
MLS Number: 25026737
- 270 Clearpath Dr
- 400 Swaying Pine Ln
- 248 Clearpath Dr
- 708 Rumbling Leaf Ln
- 333 Trailmore Ln
- 337 Trailmore Ln
- 180 Sandy Bend Ln
- 317 Trailmore Ln
- 726 Rumbling Leaf Ln
- 347 Trailmore Ln
- 323 Trailmore Ln
- 723 Ln
- 230 Clearpath Dr
- 228 Clearpath Dr
- 806 Gentle Breeze Dr
- 814 Gentle Breeze Dr
- 365 Trailmore Ln
- 226 Clearpath Dr
- 354 Trailmore Ln
- 827 Gentle Breeze Dr
- 313 Baritone Rd
- 112 Sandy Bend Ln
- 613 Southview Ln
- 250 Symphony Ave
- 260 Symphony Ave
- 266 Symphony Ave
- 561 Blueway Ave
- 102 True Blue Loop
- 257 Witherspoon St
- 248 Hillcrest Dr
- 1105 Sunset Crest Ln
- 88 French Garden Cir
- 131 Trailview Ln
- 267 Grand Cypress Rd
- 5101 Ln
- 146 Winding Branch Dr
- 115 Bloomfield St
- 195 N Creek Dr
- 4000 Long Pond Ln
- 195 N Creek Dr Unit 3104.1410725
