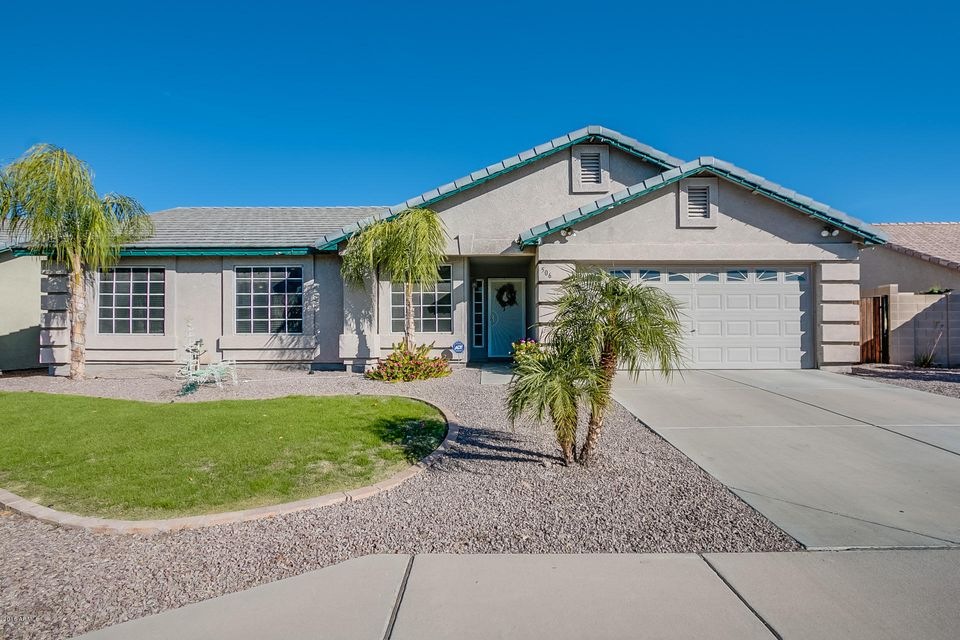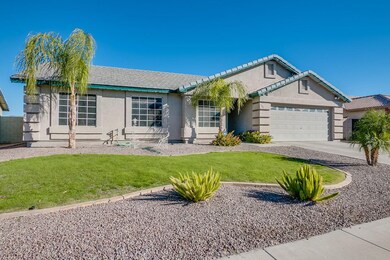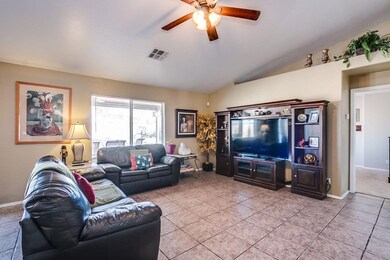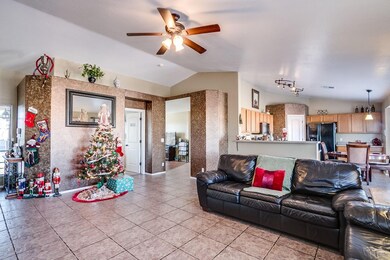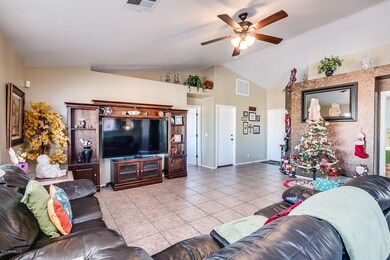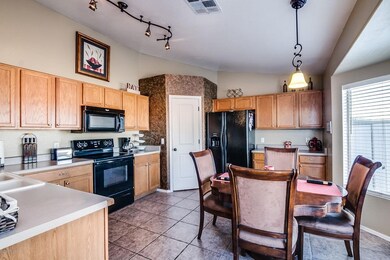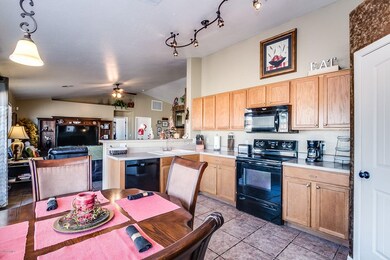
506 S 104th St Mesa, AZ 85208
Superstition Country NeighborhoodHighlights
- Private Pool
- RV Gated
- Vaulted Ceiling
- Franklin at Brimhall Elementary School Rated A
- Mountain View
- Covered patio or porch
About This Home
As of January 2017Must see home with amazing Mountain Views!!! This 3 bedroom 2 bath home features a spacious open concept. Large Master bedroom split from the other 2 bedrooms. Also, a teen/flex room separates the 2 bedrooms making a great space for the kids to play or watch TV while you enjoy your own space in the great room. Enjoy the sounds of the soothing water feature in your large pool and a very spacious backyard that has amazing unobstructed views of the mountains and no homes behind you. Patterson Elementary School is within walking distance and Skyline High School is a short drive away. Also nearby is Skyline park and the Skyline Aquatic Center. Easy access to both the 60 and 202. Do not miss your chance at this great home!!
Last Agent to Sell the Property
Bradley Freeborn
Russ Lyon Sotheby's International Realty License #SA643696000 Listed on: 12/11/2016

Home Details
Home Type
- Single Family
Est. Annual Taxes
- $1,253
Year Built
- Built in 2000
Lot Details
- 8,508 Sq Ft Lot
- Block Wall Fence
- Front and Back Yard Sprinklers
- Grass Covered Lot
Parking
- 2 Car Garage
- Garage Door Opener
- RV Gated
Home Design
- Wood Frame Construction
- Tile Roof
- Stucco
Interior Spaces
- 1,432 Sq Ft Home
- 1-Story Property
- Vaulted Ceiling
- Ceiling Fan
- Double Pane Windows
- Mountain Views
- Security System Owned
Kitchen
- Eat-In Kitchen
- Breakfast Bar
- Built-In Microwave
- Dishwasher
Flooring
- Carpet
- Tile
Bedrooms and Bathrooms
- 3 Bedrooms
- Walk-In Closet
- Primary Bathroom is a Full Bathroom
- 2 Bathrooms
Laundry
- Laundry in unit
- Dryer
- Washer
Accessible Home Design
- No Interior Steps
Pool
- Private Pool
- Diving Board
Outdoor Features
- Covered patio or porch
- Fire Pit
- Outdoor Storage
Schools
- Patterson Elementary - Mesa
- Smith Junior High School
- Skyline High School
Utilities
- Refrigerated Cooling System
- Heating Available
- High Speed Internet
- Cable TV Available
Listing and Financial Details
- Home warranty included in the sale of the property
- Tax Lot 18
- Assessor Parcel Number 220-85-353
Community Details
Overview
- Property has a Home Owners Association
- Parkwood Ranch Association, Phone Number (480) 813-6788
- Built by Providence
- Parkwood Ranch Subdivision
Recreation
- Community Playground
- Bike Trail
Ownership History
Purchase Details
Home Financials for this Owner
Home Financials are based on the most recent Mortgage that was taken out on this home.Purchase Details
Home Financials for this Owner
Home Financials are based on the most recent Mortgage that was taken out on this home.Purchase Details
Home Financials for this Owner
Home Financials are based on the most recent Mortgage that was taken out on this home.Purchase Details
Home Financials for this Owner
Home Financials are based on the most recent Mortgage that was taken out on this home.Purchase Details
Home Financials for this Owner
Home Financials are based on the most recent Mortgage that was taken out on this home.Purchase Details
Home Financials for this Owner
Home Financials are based on the most recent Mortgage that was taken out on this home.Similar Homes in Mesa, AZ
Home Values in the Area
Average Home Value in this Area
Purchase History
| Date | Type | Sale Price | Title Company |
|---|---|---|---|
| Interfamily Deed Transfer | -- | Servicelink | |
| Warranty Deed | $225,000 | Equity Title Agency | |
| Interfamily Deed Transfer | -- | Lawyers Title Of Arizona Inc | |
| Warranty Deed | $135,000 | Lawyers Title Of Arizona Inc | |
| Warranty Deed | $245,000 | -- | |
| Warranty Deed | $119,004 | Security Title Agency | |
| Cash Sale Deed | $104,128 | Security Title Agency |
Mortgage History
| Date | Status | Loan Amount | Loan Type |
|---|---|---|---|
| Open | $215,000 | New Conventional | |
| Previous Owner | $220,924 | FHA | |
| Previous Owner | $132,500 | FHA | |
| Previous Owner | $132,500 | FHA | |
| Previous Owner | $199,200 | New Conventional | |
| Previous Owner | $25,000 | Credit Line Revolving | |
| Previous Owner | $116,000 | Unknown | |
| Previous Owner | $111,456 | FHA | |
| Closed | $37,350 | No Value Available |
Property History
| Date | Event | Price | Change | Sq Ft Price |
|---|---|---|---|---|
| 01/31/2017 01/31/17 | Sold | $225,000 | 0.0% | $157 / Sq Ft |
| 12/16/2016 12/16/16 | Pending | -- | -- | -- |
| 12/12/2016 12/12/16 | Off Market | $225,000 | -- | -- |
| 12/10/2016 12/10/16 | For Sale | $219,900 | +62.9% | $154 / Sq Ft |
| 08/29/2012 08/29/12 | Sold | $135,000 | -10.0% | $94 / Sq Ft |
| 07/16/2012 07/16/12 | For Sale | $150,000 | 0.0% | $105 / Sq Ft |
| 07/16/2012 07/16/12 | Price Changed | $150,000 | +11.1% | $105 / Sq Ft |
| 07/12/2012 07/12/12 | Off Market | $135,000 | -- | -- |
| 07/10/2012 07/10/12 | For Sale | $149,900 | 0.0% | $105 / Sq Ft |
| 03/26/2012 03/26/12 | Pending | -- | -- | -- |
| 03/22/2012 03/22/12 | For Sale | $149,900 | -- | $105 / Sq Ft |
Tax History Compared to Growth
Tax History
| Year | Tax Paid | Tax Assessment Tax Assessment Total Assessment is a certain percentage of the fair market value that is determined by local assessors to be the total taxable value of land and additions on the property. | Land | Improvement |
|---|---|---|---|---|
| 2025 | $1,485 | $17,892 | -- | -- |
| 2024 | $1,502 | $17,040 | -- | -- |
| 2023 | $1,502 | $33,480 | $6,690 | $26,790 |
| 2022 | $1,469 | $25,470 | $5,090 | $20,380 |
| 2021 | $1,509 | $23,950 | $4,790 | $19,160 |
| 2020 | $1,489 | $21,430 | $4,280 | $17,150 |
| 2019 | $1,380 | $20,160 | $4,030 | $16,130 |
| 2018 | $1,317 | $17,770 | $3,550 | $14,220 |
| 2017 | $1,276 | $15,820 | $3,160 | $12,660 |
| 2016 | $1,253 | $15,060 | $3,010 | $12,050 |
| 2015 | $1,183 | $14,360 | $2,870 | $11,490 |
Agents Affiliated with this Home
-
B
Seller's Agent in 2017
Bradley Freeborn
Russ Lyon Sotheby's International Realty
-

Buyer's Agent in 2017
Donna Mendoza
Jason Mitchell Real Estate
(480) 694-5495
93 Total Sales
-

Seller's Agent in 2012
Stephanie Strobel
Citiea
(480) 234-6360
4 in this area
155 Total Sales
-
J
Buyer's Agent in 2012
Jonathon Lassak
Revelation Real Estate
Map
Source: Arizona Regional Multiple Listing Service (ARMLS)
MLS Number: 5534988
APN: 220-85-353
- 531 S Wildrose
- 10431 E Bramble Ave
- 10610 E Carol Ave
- 10341 E Dragoon Ave
- 10412 E Dolphin Ave
- 10305 E Dragoon Ave
- 10563 E Bramble Ave Unit II
- 10713 E Oasis Dr
- 10258 E Diamond Ave
- 204 S Valle Verde
- 725 S Canfield
- 10746 E Dragoon Ave
- 10413 E Emelita Ave
- 301 S Signal Butte Rd Unit 216
- 301 S Signal Butte Rd Unit 1116
- 301 S Signal Butte Rd Unit 439
- 301 S Signal Butte Rd Unit 938
- 10231 E Illini St
- 103 S Noble Unit 1
- 10865 E Crescent Ave
