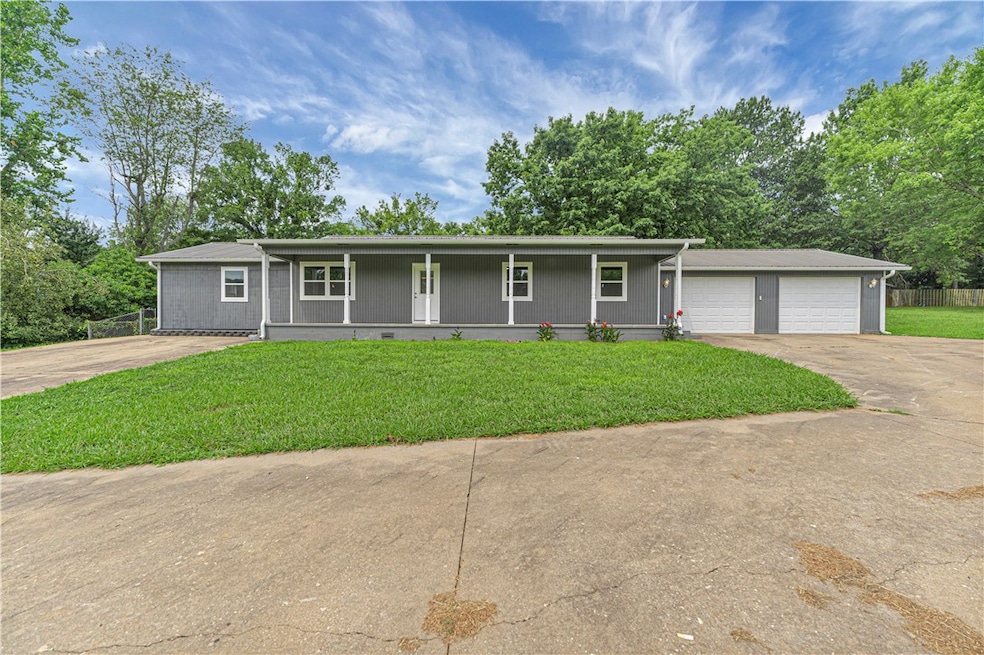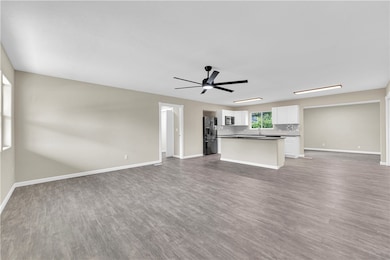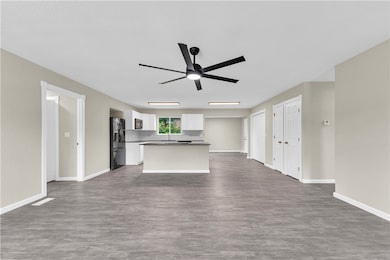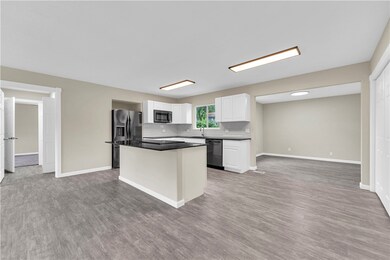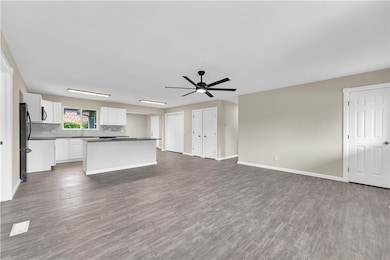
506 S Harris St Huntsville, AR 72740
Estimated payment $1,732/month
Highlights
- Granite Countertops
- 2 Car Attached Garage
- Ceiling Fan
- Covered Patio or Porch
- Central Heating and Cooling System
- High Speed Internet
About This Home
Step into this beautifully renovated 4-bedroom, 3-bath home offering 1,876 sq ft of modern comfort and style. Featuring two spacious en-suites, this home is ideal for families or multi-generational living. The brand-new kitchen shines with new cabinetry, granite countertops, and a full set of Frigidaire appliances. All bathrooms have been tastefully updated with matching granite for a cohesive, upscale feel. Enjoy peace of mind with a long list of upgrades including new HVAC, water heater, windows, doors, LED lighting, ceiling fans, insulation, gutters, and fresh interior & exterior paint. Flooring throughout has been updated, and both garage doors are insulated with new openers installed. Outside, you'll find a huge 2-car garage plus additional garage space, ample concrete parking, and a large rear patio perfect for entertaining or grilling. Conveniently located near schools, shopping, and dining—this Huntsville gem checks all the boxes. Schedule your showing today!
Listing Agent
Local Living Real Estate Brokerage Email: tracy.maupin@gmail.com License #PB00062935 Listed on: 07/18/2025
Co-Listing Agent
Local Living Real Estate Brokerage Email: tracy.maupin@gmail.com License #SA00089382
Home Details
Home Type
- Single Family
Est. Annual Taxes
- $1,327
Year Built
- Built in 1989
Lot Details
- 0.37 Acre Lot
- Property fronts a highway
- Cleared Lot
Home Design
- Slab Foundation
- Shingle Roof
- Architectural Shingle Roof
Interior Spaces
- 1,844 Sq Ft Home
- 1-Story Property
- Ceiling Fan
- Vinyl Flooring
Kitchen
- Electric Oven
- Electric Range
- Dishwasher
- Granite Countertops
Bedrooms and Bathrooms
- 4 Bedrooms
- 3 Full Bathrooms
Parking
- 2 Car Attached Garage
- Garage Door Opener
Outdoor Features
- Covered Patio or Porch
Utilities
- Central Heating and Cooling System
- Electric Water Heater
- High Speed Internet
Community Details
- Garrett Tr Subdivision
Listing and Financial Details
- Tax Lot 6
Map
Home Values in the Area
Average Home Value in this Area
Tax History
| Year | Tax Paid | Tax Assessment Tax Assessment Total Assessment is a certain percentage of the fair market value that is determined by local assessors to be the total taxable value of land and additions on the property. | Land | Improvement |
|---|---|---|---|---|
| 2024 | $1,327 | $46,630 | $3,200 | $43,430 |
| 2023 | $782 | $25,630 | $3,000 | $22,630 |
| 2022 | $779 | $25,630 | $3,000 | $22,630 |
| 2021 | $727 | $25,630 | $3,000 | $22,630 |
| 2020 | $674 | $21,410 | $3,000 | $18,410 |
| 2019 | $674 | $21,410 | $3,000 | $18,410 |
| 2018 | $616 | $21,410 | $3,000 | $18,410 |
| 2017 | $600 | $21,410 | $3,000 | $18,410 |
| 2016 | $556 | $21,410 | $3,000 | $18,410 |
| 2015 | $513 | $19,140 | $3,000 | $16,140 |
| 2014 | -- | $19,140 | $3,000 | $16,140 |
| 2013 | -- | $19,140 | $3,000 | $16,140 |
Property History
| Date | Event | Price | Change | Sq Ft Price |
|---|---|---|---|---|
| 09/02/2025 09/02/25 | Pending | -- | -- | -- |
| 08/25/2025 08/25/25 | Price Changed | $299,900 | -5.4% | $163 / Sq Ft |
| 07/18/2025 07/18/25 | For Sale | $317,000 | -- | $172 / Sq Ft |
Purchase History
| Date | Type | Sale Price | Title Company |
|---|---|---|---|
| Executors Deed | $90,000 | -- | |
| Warranty Deed | $25,300 | -- |
Mortgage History
| Date | Status | Loan Amount | Loan Type |
|---|---|---|---|
| Closed | $122,969 | Construction | |
| Closed | $90,000 | New Conventional | |
| Closed | $45,348 | New Conventional |
Similar Homes in Huntsville, AR
Source: Northwest Arkansas Board of REALTORS®
MLS Number: 1314924
APN: 075-00905-000
- 311 Madison St
- 0 Madison St
- 274 Madison St
- TBD 5551 Madison St
- 26.82 Ac In Madison County
- 601 S Parrott Dr
- 0 Tbd 5551 Unit 1306152
- 0 Tbd 5551 Unit 1306149
- 501 Lee Ave
- 103 War Eagle Ave
- 209 S Gaskill St
- 505 E Main St
- 329 Dotson St Unit LotWP001
- 106 S Gaskill St
- 306 N College St
- 701 Skyline Dr
- 001 Arkansas 74
- 27272 S Hwy 23
- 317 Dotson St
- 107 Dotson St
