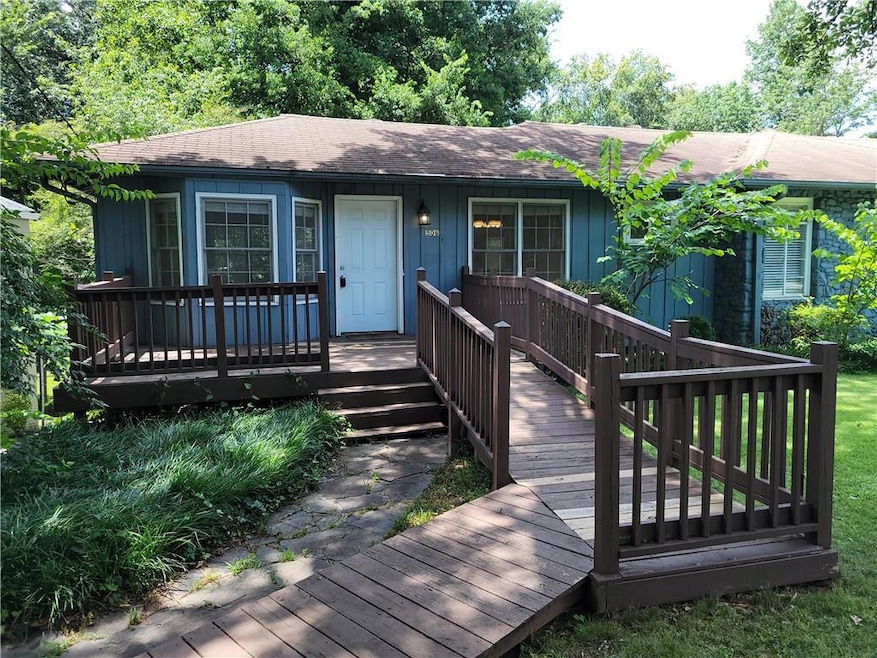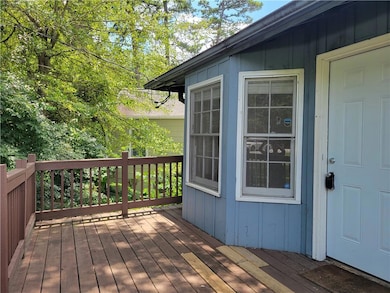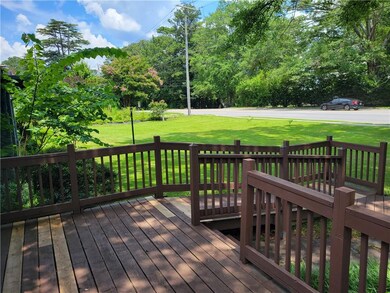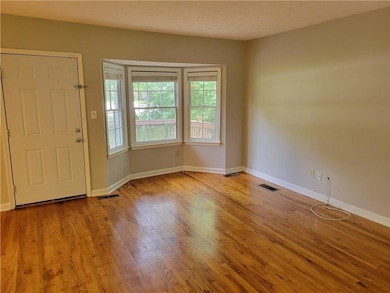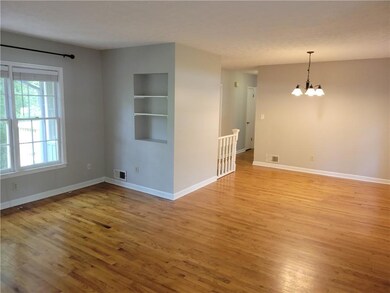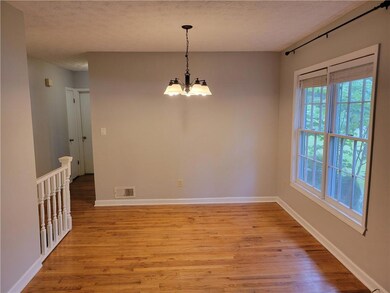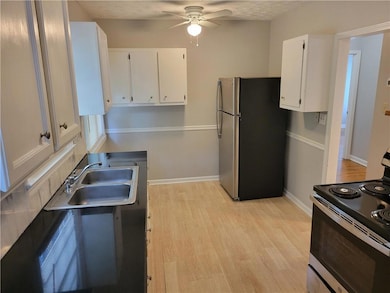506 Scott Blvd Decatur, GA 30030
Chelsea Heights Neighborhood
2
Beds
2
Baths
--
Sq Ft
1.6
Acres
Highlights
- Open-Concept Dining Room
- No Units Above
- Deck
- Westchester Elementary School Rated A
- Colonial Architecture
- Wood Flooring
About This Home
Charming 2 bedroom, 2 bathroom side-by-side style duplex unit with hardwood and tile throughout! Kitchen features stainless steel appliances and plenty of storage. This home is located close to Oakhurst and Downtown Decatur with easy access to 78 and 285. Nice rear deck was recently repainted and ready for relaxation or entertaining. Finished daylight basement including two bonus rooms that would be great for an office and reading room or child's bedroom. Lots of parking with front parking pad, rear driveway, and garage. Pets accepted on case-by-case basis with pet fee. Available now!
Property Details
Home Type
- Multi-Family
Est. Annual Taxes
- $22
Year Built
- Built in 2019
Lot Details
- No Units Above
- End Unit
- No Units Located Below
- Corner Lot
Parking
- 1 Car Garage
- Rear-Facing Garage
- Garage Door Opener
- Driveway
Home Design
- Duplex
- Colonial Architecture
- Composition Roof
Interior Spaces
- 2-Story Property
- Crown Molding
- Ceiling Fan
- Great Room
- Family Room
- Open-Concept Dining Room
- Bonus Room
- Fire and Smoke Detector
Kitchen
- Country Kitchen
- Electric Oven
- Electric Range
- White Kitchen Cabinets
- Disposal
Flooring
- Wood
- Tile
Bedrooms and Bathrooms
- 2 Bedrooms
- Split Bedroom Floorplan
- Bathtub and Shower Combination in Primary Bathroom
Laundry
- Laundry Room
- Dryer
- Washer
Finished Basement
- Walk-Out Basement
- Interior and Exterior Basement Entry
- Finished Basement Bathroom
- Laundry in Basement
- Natural lighting in basement
Outdoor Features
- Balcony
- Deck
- Front Porch
Schools
- Westchester/Fifth Avenue Elementary School
- Beacon Hill Middle School
- Decatur High School
Utilities
- Central Heating and Cooling System
- High Speed Internet
- Cable TV Available
Listing and Financial Details
- Security Deposit $1,795
- 12 Month Lease Term
- $50 Application Fee
- Assessor Parcel Number 18 005 03 053
Community Details
Overview
- Application Fee Required
- Chelsea Heights Subdivision
Pet Policy
- Call for details about the types of pets allowed
Map
Source: First Multiple Listing Service (FMLS)
MLS Number: 7610847
APN: 18-005-03-053
Nearby Homes
- 512 Scott Blvd
- 118 Chelsea Dr
- 102 Mockingbird Ln
- 139 Merrill Ave
- 240 Chelsea Dr
- 606 Coventry Rd
- 167 Garden Ln
- 120 Coventry Rd
- 144 Northern Ave
- 6 Westchester Square
- 1815 Coventry Rd
- 720 N Parkwood Rd
- 613 Pinetree Dr Unit 7
- 107 Ridley Howard Ct
- 124 Fairview Ave
- 705 W Ponce de Leon Ave
- 335 W Ponce de Leon Ave Unit 210
- 335 W Ponce de Leon Ave Unit 308
- 102 Mockingbird Ln
- 332 Lamont Dr Unit 332 Lamont Dr. Decatur
- 735 Scott Blvd Unit 4
- 720 N Parkwood Rd
- 220 Ponce de Leon
- 335 W Ponce de Leon Ave Unit 411
- 841 Artwood Rd NE Unit 841
- 843 Artwood Rd NE Unit 843
- 927 Scott Blvd
- 307 Adair St Unit B3
- 133 Commerce Dr
- 201 W Ponce de Leon Ave Unit 515
- 1010 Scott Blvd Unit D4
- 1231 Clairmont Rd
- 1010 Scott Blvd Unit D-8
- 1010 Scott Blvd Unit C1
- 216 Superior Ave Unit 2
- 1719 Ridgewood Dr NE
- 132 Huron St Unit 3
- 132 Huron St Unit 2
