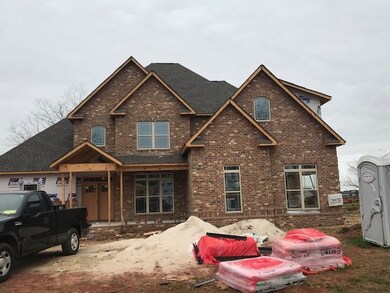
506 Stacy Ln Warner Robins, GA 31088
5
Beds
4
Baths
3,200
Sq Ft
0.34
Acres
Highlights
- Wood Flooring
- Main Floor Primary Bedroom
- 2 Fireplaces
- Lake Joy Elementary School Rated A-
- Hydromassage or Jetted Bathtub
- Granite Countertops
About This Home
As of March 2021Trinity Built Home beauty in The Tiffany! "Marie Claire" plan features 5BR/4BA, 2 living areas, spacious kitchen with pantry, breakfast area and adjoining formal dining room. Master suite has double vanity, separate tub/shower, walk-in closet. Additional bedroom/full bath on the main level. keeping room, 3 bedrooms and 2 full baths upstairs. 2-car garage
Home Details
Home Type
- Single Family
Est. Annual Taxes
- $7,070
Year Built
- Built in 2018
Lot Details
- Privacy Fence
- Sprinkler System
Home Design
- Home to be built
- Brick Exterior Construction
- Slab Foundation
Interior Spaces
- 3,200 Sq Ft Home
- 1.5-Story Property
- Ceiling Fan
- 2 Fireplaces
- Double Pane Windows
- Blinds
- Formal Dining Room
- Keeping Room
- Storage In Attic
Kitchen
- Eat-In Kitchen
- Electric Range
- Microwave
- Dishwasher
- Granite Countertops
- Disposal
Flooring
- Wood
- Carpet
- Tile
Bedrooms and Bathrooms
- 5 Bedrooms
- Primary Bedroom on Main
- Split Bedroom Floorplan
- 4 Full Bathrooms
- Hydromassage or Jetted Bathtub
Parking
- 2 Car Attached Garage
- Garage Door Opener
Outdoor Features
- Covered patio or porch
Schools
- Lake Joy Elementary School
- Feagin Mill Middle School
- Houston Co. High School
Utilities
- Central Heating and Cooling System
- Underground Utilities
- Cable TV Available
Listing and Financial Details
- Tax Lot 4
Ownership History
Date
Name
Owned For
Owner Type
Purchase Details
Closed on
Mar 6, 2025
Sold by
Tinsley Christy King
Bought by
French Christy King
Current Estimated Value
Purchase Details
Listed on
Jan 26, 2021
Closed on
Mar 15, 2021
Sold by
Simmons Craig R
Bought by
Tinsley Christy King
Seller's Agent
Emily Nipper
SOUTHERN REALTY LLC
Buyer's Agent
Jill Olf
KELLER WILLIAMS REALTY MIDDLE GEORGIA
List Price
$478,000
Sold Price
$478,000
Home Financials for this Owner
Home Financials are based on the most recent Mortgage that was taken out on this home.
Avg. Annual Appreciation
5.51%
Original Mortgage
$430,200
Interest Rate
4.25%
Mortgage Type
Purchase Money Mortgage
Purchase Details
Listed on
Oct 2, 2017
Closed on
Apr 13, 2018
Sold by
Trinity Built Homes Llc
Bought by
Simmons Craig R
Seller's Agent
Jill Olf
KELLER WILLIAMS REALTY MIDDLE GEORGIA
Buyer's Agent
Jill Olf
KELLER WILLIAMS REALTY MIDDLE GEORGIA
List Price
$394,000
Sold Price
$394,000
Home Financials for this Owner
Home Financials are based on the most recent Mortgage that was taken out on this home.
Avg. Annual Appreciation
6.84%
Original Mortgage
$407,002
Interest Rate
4.46%
Mortgage Type
VA
Similar Homes in the area
Create a Home Valuation Report for This Property
The Home Valuation Report is an in-depth analysis detailing your home's value as well as a comparison with similar homes in the area
Home Values in the Area
Average Home Value in this Area
Purchase History
| Date | Type | Sale Price | Title Company |
|---|---|---|---|
| Quit Claim Deed | -- | None Listed On Document | |
| Warranty Deed | $478,000 | None Available | |
| Warranty Deed | $394,000 | None Available |
Source: Public Records
Mortgage History
| Date | Status | Loan Amount | Loan Type |
|---|---|---|---|
| Previous Owner | $60,000 | New Conventional | |
| Previous Owner | $430,200 | Purchase Money Mortgage | |
| Previous Owner | $407,002 | VA | |
| Previous Owner | $312,000 | Construction |
Source: Public Records
Property History
| Date | Event | Price | Change | Sq Ft Price |
|---|---|---|---|---|
| 03/15/2021 03/15/21 | Sold | $478,000 | 0.0% | $133 / Sq Ft |
| 02/01/2021 02/01/21 | Pending | -- | -- | -- |
| 01/26/2021 01/26/21 | For Sale | $478,000 | +21.3% | $133 / Sq Ft |
| 04/13/2018 04/13/18 | Sold | $394,000 | 0.0% | $123 / Sq Ft |
| 03/11/2018 03/11/18 | Pending | -- | -- | -- |
| 10/02/2017 10/02/17 | For Sale | $394,000 | -- | $123 / Sq Ft |
Source: Central Georgia MLS
Tax History Compared to Growth
Tax History
| Year | Tax Paid | Tax Assessment Tax Assessment Total Assessment is a certain percentage of the fair market value that is determined by local assessors to be the total taxable value of land and additions on the property. | Land | Improvement |
|---|---|---|---|---|
| 2024 | $7,070 | $216,040 | $20,000 | $196,040 |
| 2023 | $6,626 | $200,960 | $20,000 | $180,960 |
| 2022 | $4,321 | $187,920 | $20,000 | $167,920 |
| 2021 | $4,110 | $177,800 | $20,000 | $157,800 |
| 2020 | $3,483 | $149,920 | $20,000 | $129,920 |
| 2019 | $3,483 | $149,920 | $20,000 | $129,920 |
| 2018 | $1,356 | $58,360 | $20,000 | $38,360 |
Source: Public Records
Agents Affiliated with this Home
-
E
Seller's Agent in 2021
Emily Nipper
SOUTHERN REALTY LLC
-

Buyer's Agent in 2021
Jill Olf
KELLER WILLIAMS REALTY MIDDLE GEORGIA
(478) 225-3976
714 Total Sales
Map
Source: Central Georgia MLS
MLS Number: 175485
APN: W150-236
Nearby Homes


