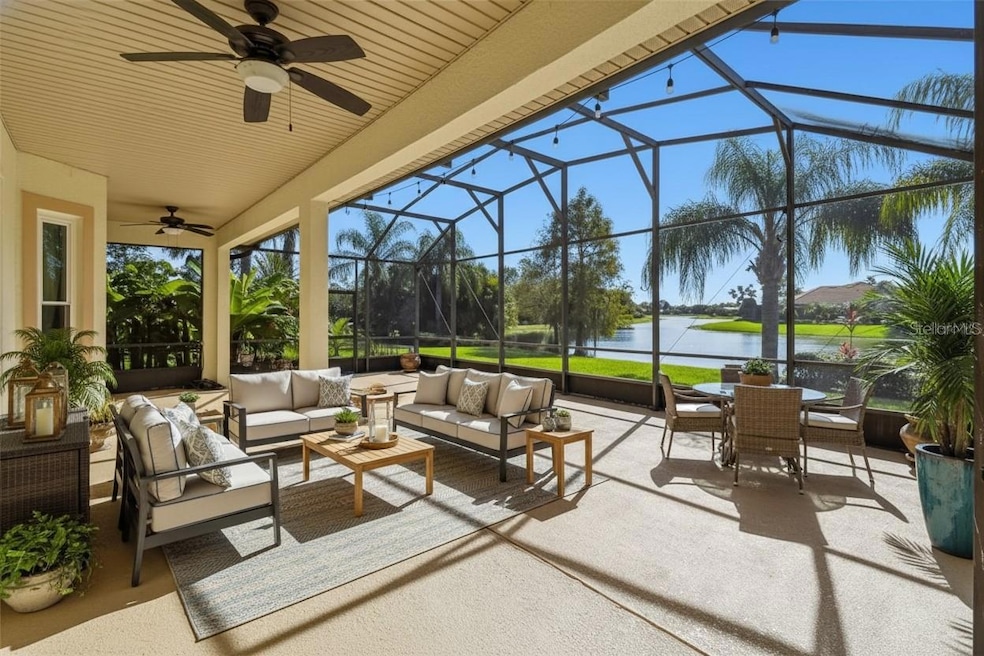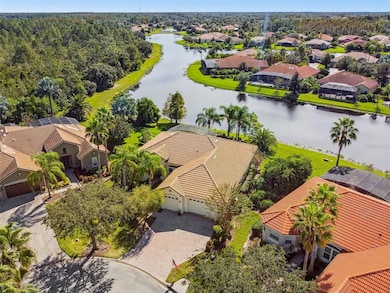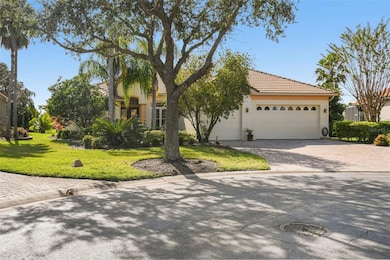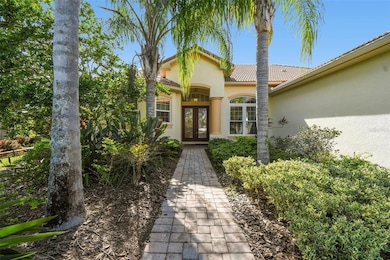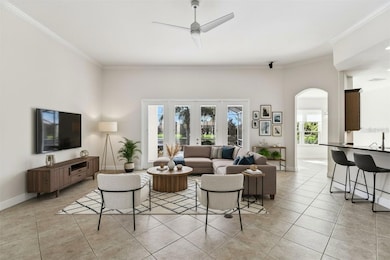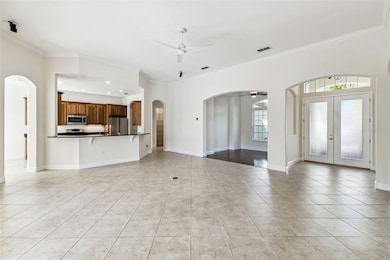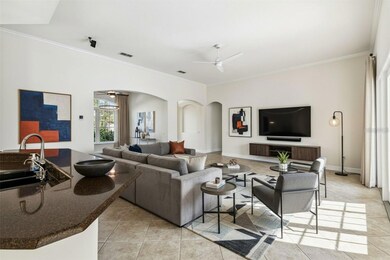506 Tapatio Ln Kissimmee, FL 34759
Solivita NeighborhoodEstimated payment $3,719/month
Highlights
- Hot Property
- Golf Course Community
- Active Adult
- 56 Feet of Pond Waterfront
- Fitness Center
- Gated Community
About This Home
One or more photo(s) has been virtually staged. Nestled at the end of a quiet cul-de-sac in the premier Portofino neighborhood of Solivita, this custom 3-bedroom, 2.5-bath home with a formal dining room and den/study offers one of the longest and most breathtaking pond views—with a little breeze it looks like a river! Guests are welcomed by arched front windows and double leaded glass entry doors that open into a spacious great room with large diagonal tile and sweeping views of the extended screened lanai and shimmering water beyond. The formal dining room shares this tranquil view and is conveniently located next to the gourmet kitchen, which features granite countertops, newer appliances, double-level pull-out drawers, abundant cabinetry, and an eat-at breakfast bar. Enjoy your morning coffee in the breakfast nook, surrounded by water views and direct access to the lanai. The primary suite is a serene retreat with crown molding, a tray ceiling, bump-out windows overlooking the water, and two spacious walk-in closets. The en-suite bathroom offers split vanities, a large garden tub, and a walk-in shower. On the opposite side of the home, guest bedrooms 2 and 3 are separated by the den/study and a full guest bath, providing comfort and privacy for visitors. Additional features include a laundry room with utility tub and a full 3-car garage with epoxy flooring, dual EV hookups, and pull-down attic stairs for extra storage. Upgrades & Updates: Energy Efficient Low E Double Pane Windows, New High Efficiency HVAC system, New programmable hybrid heat pump water heater, Energy Star rated appliances, Crown molding throughout, upgraded landscaping and fresh exterior paint. Experience luxurious Florida living with unmatched water views, space, and style—all in the sought-after Portofino neighborhood of Solivita. From its premium cul-de-sac location and serene water views to its extensive list of upgrades, this residence is a true gem designed for both everyday comfort and unforgettable entertaining. All this in one of the top 55+ communities in America. Solivita offers residents access to state of the art amenities and work out facilities, dance and aerobics studios, a business center, 14 heated swimming pools, 2 heated spas, tennis courts, pickleball courts, shuffleboard, bocce ball, billiards room, art gallery, 3 restaurants and 2 championship 18-hole golf courses, driving range and putting course. Every day offers something new to explore and enjoy! This home also features easy access to nearby shops, dining, and health care, offering the perfect balance of privacy and lifestyle. Don't miss out on the opportunity to have a first class lifestyle.
Listing Agent
PELLEGO, LLC Brokerage Phone: 561-414-4614 License #3448435 Listed on: 11/15/2025

Home Details
Home Type
- Single Family
Est. Annual Taxes
- $4,586
Year Built
- Built in 2004
Lot Details
- 0.32 Acre Lot
- 56 Feet of Pond Waterfront
- Cul-De-Sac
- North Facing Home
- Mature Landscaping
- Private Lot
- Oversized Lot
- Level Lot
- Landscaped with Trees
HOA Fees
- $444 Monthly HOA Fees
Parking
- 3 Car Attached Garage
- Electric Vehicle Home Charger
- Garage Door Opener
- Driveway
- Guest Parking
- Golf Cart Garage
Home Design
- Mediterranean Architecture
- Slab Foundation
- Tile Roof
- Block Exterior
- Stucco
Interior Spaces
- 2,509 Sq Ft Home
- Open Floorplan
- Crown Molding
- Tray Ceiling
- High Ceiling
- Ceiling Fan
- Double Pane Windows
- ENERGY STAR Qualified Windows with Low Emissivity
- Window Treatments
- Sliding Doors
- Great Room
- Family Room Off Kitchen
- Formal Dining Room
- Den
- Inside Utility
- Pond Views
- Fire and Smoke Detector
Kitchen
- Breakfast Room
- Eat-In Kitchen
- Breakfast Bar
- Dinette
- Walk-In Pantry
- Range
- Recirculated Exhaust Fan
- Microwave
- Dishwasher
- Granite Countertops
- Solid Wood Cabinet
- Disposal
- Reverse Osmosis System
Flooring
- Wood
- Carpet
- Concrete
- Ceramic Tile
- Luxury Vinyl Tile
Bedrooms and Bathrooms
- 3 Bedrooms
- Primary Bedroom on Main
- Split Bedroom Floorplan
- Walk-In Closet
- Soaking Tub
Laundry
- Laundry Room
- Dryer
- Washer
Eco-Friendly Details
- Energy-Efficient HVAC
- Reclaimed Water Irrigation System
Outdoor Features
- Covered Patio or Porch
- Rain Gutters
- Private Mailbox
Utilities
- Central Heating and Cooling System
- Thermostat
- Underground Utilities
- High-Efficiency Water Heater
- Private Sewer
- High Speed Internet
- Phone Available
- Cable TV Available
Additional Features
- Wheelchair Access
- Property is near a golf course
Listing and Financial Details
- Visit Down Payment Resource Website
- Tax Lot 88
- Assessor Parcel Number 28-27-15-933571-000880
- $618 per year additional tax assessments
Community Details
Overview
- Active Adult
- Optional Additional Fees
- Association fees include 24-Hour Guard, cable TV, pool, internet, ground maintenance, management, private road, recreational facilities, security
- Realmanage HOA, Phone Number (863) 701-2969
- Visit Association Website
- Built by AV Homes
- Solivita Ph 04A Subdivision, Verona Floorplan
- The community has rules related to building or community restrictions, deed restrictions, fencing, allowable golf cart usage in the community, no truck, recreational vehicles, or motorcycle parking, vehicle restrictions
- Community features wheelchair access
Amenities
- Sauna
- Clubhouse
- Elevator
Recreation
- Golf Course Community
- Tennis Courts
- Community Basketball Court
- Pickleball Courts
- Racquetball
- Recreation Facilities
- Shuffleboard Court
- Community Playground
- Fitness Center
- Community Pool
- Community Spa
- Park
- Trails
Security
- Security Service
- Gated Community
Map
Home Values in the Area
Average Home Value in this Area
Tax History
| Year | Tax Paid | Tax Assessment Tax Assessment Total Assessment is a certain percentage of the fair market value that is determined by local assessors to be the total taxable value of land and additions on the property. | Land | Improvement |
|---|---|---|---|---|
| 2025 | $4,586 | $291,192 | -- | -- |
| 2024 | $4,332 | $282,985 | -- | -- |
| 2023 | $4,332 | $274,743 | $0 | $0 |
| 2022 | $4,212 | $266,741 | $0 | $0 |
| 2021 | $4,286 | $258,972 | $0 | $0 |
| 2020 | $4,806 | $295,842 | $0 | $0 |
| 2018 | $4,709 | $283,799 | $0 | $0 |
| 2017 | $4,606 | $277,962 | $0 | $0 |
| 2016 | $4,579 | $272,245 | $0 | $0 |
| 2015 | $3,519 | $270,353 | $0 | $0 |
| 2014 | $4,412 | $268,207 | $0 | $0 |
Property History
| Date | Event | Price | List to Sale | Price per Sq Ft | Prior Sale |
|---|---|---|---|---|---|
| 11/15/2025 11/15/25 | For Sale | $549,000 | +52.5% | $219 / Sq Ft | |
| 01/07/2020 01/07/20 | Sold | $360,000 | -4.3% | $143 / Sq Ft | View Prior Sale |
| 12/01/2019 12/01/19 | Pending | -- | -- | -- | |
| 11/12/2019 11/12/19 | Price Changed | $376,000 | -2.3% | $150 / Sq Ft | |
| 08/05/2019 08/05/19 | Price Changed | $385,000 | -1.0% | $153 / Sq Ft | |
| 07/19/2019 07/19/19 | For Sale | $389,000 | -- | $155 / Sq Ft |
Purchase History
| Date | Type | Sale Price | Title Company |
|---|---|---|---|
| Warranty Deed | $360,000 | Florida Titlesmith Llc | |
| Special Warranty Deed | $365,100 | Prominent Title Insurance Ag |
Mortgage History
| Date | Status | Loan Amount | Loan Type |
|---|---|---|---|
| Open | $280,000 | New Conventional | |
| Previous Owner | $292,035 | Balloon | |
| Closed | $36,505 | No Value Available |
Source: Stellar MLS
MLS Number: S5135993
APN: 28-27-15-933571-000880
- 519 Tapatio Ln
- 3775 Via Mazzini Ct
- 619 Tapatio Ln
- 542 Viterra Ct
- 537 Montage Ln
- 154 Rancho Mirage Dr
- 915 San Raphael St
- 141 Lemon Grove Dr
- 3432 Fallbrook Dr
- 2502 Palm Tree Dr
- 3390 Fallbrook Dr
- 621 San Augusto Dr
- 204 Bella Cortina Dr
- 693 San Raphael St
- 2448 Palm Tree Dr
- 531 Villa Park Rd
- 804 San Raphael St
- 418 Treviso Dr
- 772 San Raphael St
- 729 San Raphael St
- 461 Balboa Dr
- 506 Presido Park Place
- 3335 Composition St
- 5684 Le Marin Way
- 113 Torino Ln
- 251 Rock Springs Dr
- 232 Monterey St
- 2053 Viewfinder St
- 275 Rock Springs Dr
- 2473 Skyline Loop
- 2572 Skyline Loop
- 4751 Guinep Ln
- 5882 Le Marin Way
- 2503 Skyline Loop
- 2444 Skyline Loop
- 2432 Skyline Loop
- 4838 Yellow Elder Way
- 4341 Curacao Place
- 2436 Skyline Loop
- 2618 Skyline Loop
