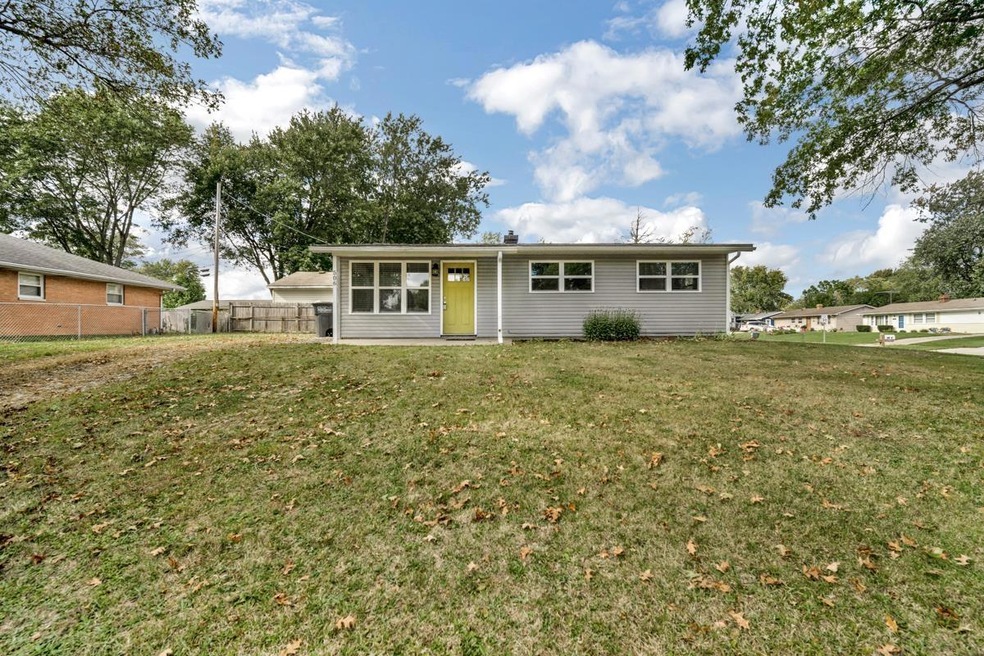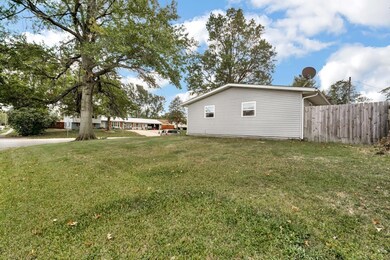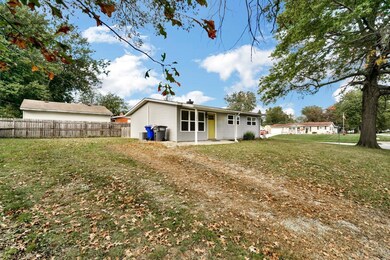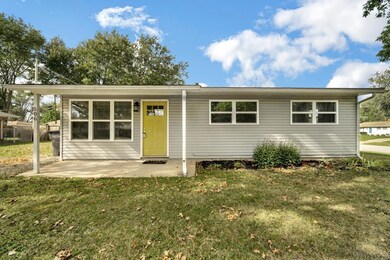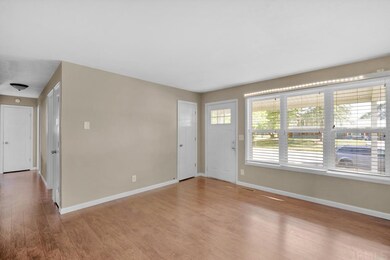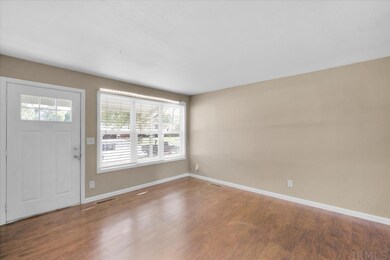
506 Tomahawk Blvd Kokomo, IN 46902
Indian Heights NeighborhoodHighlights
- Ranch Style House
- Covered Patio or Porch
- Eat-In Kitchen
- Corner Lot
- Walk-In Pantry
- Landscaped
About This Home
As of December 2022Looking for an updated, move-in ready home? Look no further than 506 Tomahawk Blvd! Taken down to the studs in 2017, everything has been updated here for you including the roof, hvac, water heater, siding, windows, and so much more. Sitting on a large corner lot, you have easy access to 931, dining, and shopping. Inside you'll find 3 bedrooms with sliding barn closet doors, a fully applianced eat-in kitchen with a large attached laundry room and walk-in pantry.
Last Buyer's Agent
RACI NonMember
NonMember RACI
Home Details
Home Type
- Single Family
Est. Annual Taxes
- $388
Year Built
- Built in 1960
Lot Details
- 5,663 Sq Ft Lot
- Lot Dimensions are 57 x 90
- Landscaped
- Corner Lot
Parking
- Gravel Driveway
Home Design
- 936 Sq Ft Home
- Ranch Style House
- Slab Foundation
- Vinyl Construction Material
Kitchen
- Eat-In Kitchen
- Walk-In Pantry
- Electric Oven or Range
- Laminate Countertops
- Disposal
Flooring
- Carpet
- Vinyl
Bedrooms and Bathrooms
- 3 Bedrooms
- 1 Full Bathroom
Schools
- Taylor Elementary School
- Taylor Middle School
- Taylor High School
Utilities
- Forced Air Heating and Cooling System
- Heating System Uses Gas
- Cable TV Available
Additional Features
- Electric Dryer Hookup
- Covered Patio or Porch
- Suburban Location
Community Details
- Indian Heights Subdivision
Listing and Financial Details
- Assessor Parcel Number 34-10-19-302-016.000-015
Ownership History
Purchase Details
Home Financials for this Owner
Home Financials are based on the most recent Mortgage that was taken out on this home.Purchase Details
Home Financials for this Owner
Home Financials are based on the most recent Mortgage that was taken out on this home.Purchase Details
Purchase Details
Similar Homes in Kokomo, IN
Home Values in the Area
Average Home Value in this Area
Purchase History
| Date | Type | Sale Price | Title Company |
|---|---|---|---|
| Warranty Deed | -- | -- | |
| Deed | $30,100 | -- | |
| Deed | $14,900 | Brougham Reo Owner Ii, Lp | |
| Deed | $23,800 | Anselmo Lindberg Oliver Llc |
Mortgage History
| Date | Status | Loan Amount | Loan Type |
|---|---|---|---|
| Open | $108,007 | No Value Available |
Property History
| Date | Event | Price | Change | Sq Ft Price |
|---|---|---|---|---|
| 12/09/2022 12/09/22 | Sold | $110,000 | 0.0% | $118 / Sq Ft |
| 09/26/2022 09/26/22 | For Sale | $110,000 | +265.4% | $118 / Sq Ft |
| 04/07/2017 04/07/17 | Sold | $30,100 | +0.7% | $32 / Sq Ft |
| 03/24/2017 03/24/17 | Pending | -- | -- | -- |
| 03/14/2017 03/14/17 | For Sale | $29,900 | -- | $32 / Sq Ft |
Tax History Compared to Growth
Tax History
| Year | Tax Paid | Tax Assessment Tax Assessment Total Assessment is a certain percentage of the fair market value that is determined by local assessors to be the total taxable value of land and additions on the property. | Land | Improvement |
|---|---|---|---|---|
| 2024 | $595 | $89,900 | $10,400 | $79,500 |
| 2022 | $547 | $76,100 | $10,400 | $65,700 |
| 2021 | $388 | $63,400 | $8,200 | $55,200 |
| 2020 | $343 | $56,200 | $8,200 | $48,000 |
| 2019 | $300 | $49,900 | $8,200 | $41,700 |
| 2018 | $242 | $45,400 | $8,200 | $37,200 |
| 2017 | $197 | $36,200 | $9,200 | $27,000 |
| 2016 | $983 | $36,300 | $9,200 | $27,100 |
| 2014 | $677 | $33,500 | $9,200 | $24,300 |
| 2013 | $711 | $35,200 | $9,200 | $26,000 |
Agents Affiliated with this Home
-
Holly Stone

Seller's Agent in 2022
Holly Stone
The Hardie Group
(765) 776-2490
20 in this area
587 Total Sales
-
R
Buyer's Agent in 2022
RACI NonMember
NonMember RACI
Map
Source: Indiana Regional MLS
MLS Number: 202240156
APN: 34-10-19-302-016.000-015
- 5511 Arrowhead Blvd
- 5510 Arrowhead Blvd
- 5503 Arrowhead Blvd
- 5411 Long Bow Dr
- 5808 Mendota Dr
- 126 Patricia Dr
- 5405 Wea Dr
- 6002 Council Ring Blvd
- 5915 Waubesa Way
- 5500 Princeton Dr
- 1104 Wigwam Dr
- 1012 Chippewa Ln
- 1109 Peace Pipe Dr
- 236 W 400 S
- 1303 Tepee Dr
- 37 Alta Ln
- 591 E 400 S
- 45 Alta Ln
- 915 Spring Hill Dr
- 915 Springhill Dr
