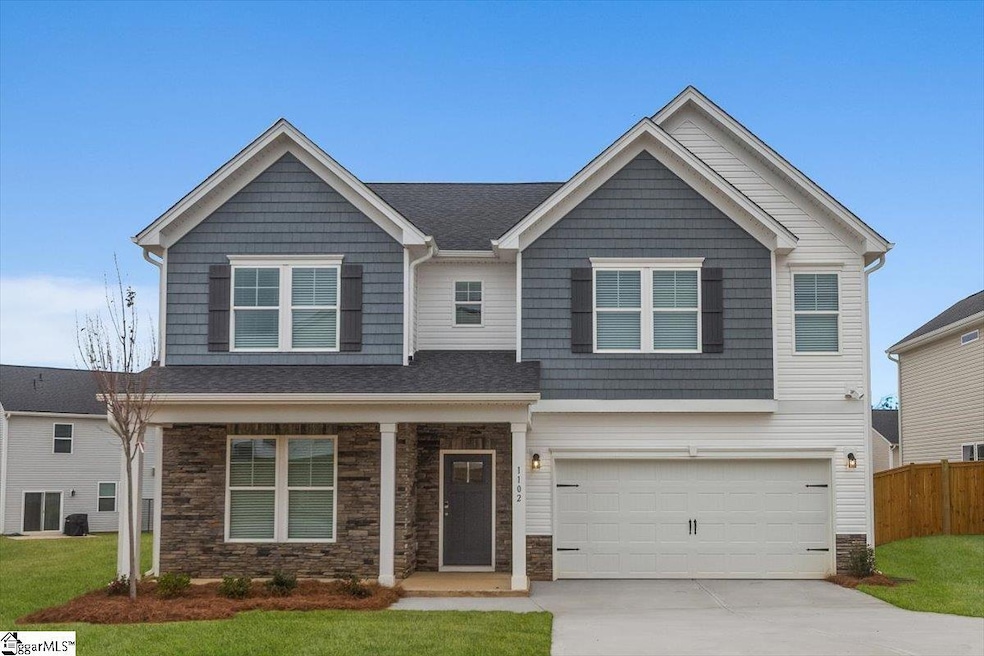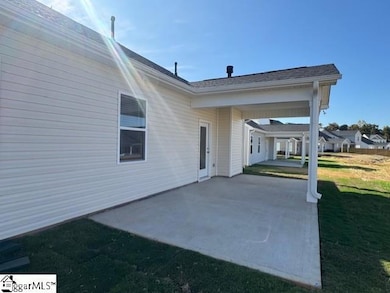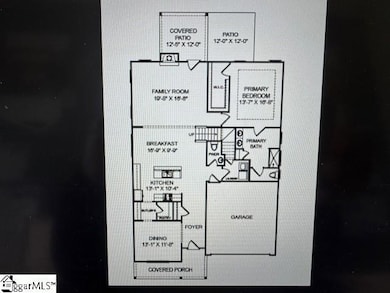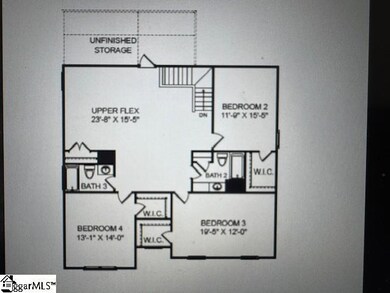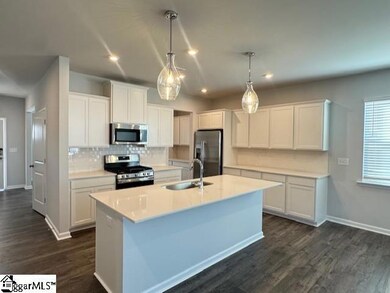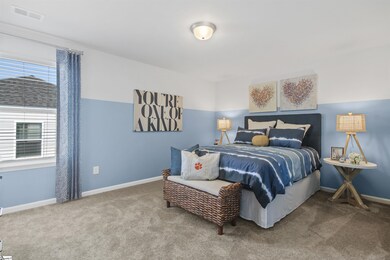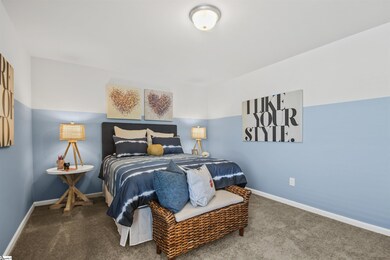506 Torgerson Way Simpsonville, SC 29680
Estimated payment $2,671/month
Highlights
- New Construction
- Open Floorplan
- Loft
- Greenbrier Elementary School Rated A-
- Craftsman Architecture
- 1 Fireplace
About This Home
New Construction in Simpsonville! Experience Exceptional Luxury and Comfort in the thoughtfully Designed Rembert Plan. Step into unparalleled elegance and tranquility in this beautifully crafted home. From the moment you enter, you’re greeted by an abundance of natural light and a spacious, open floor plan that sets the tone for elevated living. At the heart of the home, the chef-inspired kitchen is both stylish and functional, featuring an oversized quartz island, a gas range, upgraded lighting, and generous cabinet space. The open-concept design flows effortlessly into the flexible dining area and seamlessly connects to the butler’s pantry—perfect for entertaining or everyday convenience. 1st Floor Primary Suite is a luxurious private retreat, exuding sophistication and peace. Additional main-level highlights include an expansive family room, a well-appointed laundry room, and ample storage throughout. Upstairs, you'll find even more room to live and grow with a spacious loft/flex space, three additional bedrooms each with walk-in closets, two full bathrooms, and extra storage—all meticulously designed for comfort and practicality. Step outside to a serene, covered patio with an extended space ideal for gatherings or quiet relaxation in your oversized backyard—perfect for entertaining or enjoying a breath of fresh air. Located just minutes from top local attractions, this home offers easy access to outdoor concerts at the Amphitheatre, family fun at Discovery Island, excellent shopping and dining, and is just 15 minutes from the vibrant Downtown Greenville. Ask about our low interest rates and how to get your closing costs paid. Don't miss your chance to own this stunning home. Call today to schedule your visit Note: Listing includes some stock photos.
Open House Schedule
-
Saturday, November 29, 202511:00 am to 4:00 pm11/29/2025 11:00:00 AM +00:0011/29/2025 4:00:00 PM +00:00Experience Exceptional Luxury and Comfort in the Thoughtfully Designed Rembert PlanAdd to Calendar
-
Sunday, November 30, 20251:00 to 5:00 pm11/30/2025 1:00:00 PM +00:0011/30/2025 5:00:00 PM +00:00Experience Exceptional Luxury and Comfort in the Thoughtfully Designed Rembert PlanAdd to Calendar
Home Details
Home Type
- Single Family
Year Built
- Built in 2025 | New Construction
HOA Fees
- $38 Monthly HOA Fees
Home Design
- Craftsman Architecture
- Transitional Architecture
- Slab Foundation
- Architectural Shingle Roof
- Vinyl Siding
- Aluminum Trim
- Stone Exterior Construction
- Radon Mitigation System
Interior Spaces
- 3,000-3,199 Sq Ft Home
- 2-Story Property
- Open Floorplan
- Smooth Ceilings
- Ceiling height of 9 feet or more
- Ceiling Fan
- 1 Fireplace
- Insulated Windows
- Tilt-In Windows
- Window Treatments
- Two Story Entrance Foyer
- Great Room
- Breakfast Room
- Dining Room
- Loft
- Bonus Room
Kitchen
- Free-Standing Gas Range
- Built-In Microwave
- Quartz Countertops
- Disposal
Flooring
- Carpet
- Laminate
- Ceramic Tile
Bedrooms and Bathrooms
- 4 Bedrooms | 1 Main Level Bedroom
- 3.5 Bathrooms
Laundry
- Laundry Room
- Laundry on main level
- Washer and Electric Dryer Hookup
Parking
- 2 Car Attached Garage
- Garage Door Opener
Schools
- Greenbrier Elementary School
- Hillcrest Middle School
- Hillcrest High School
Utilities
- Forced Air Heating and Cooling System
- Heating System Uses Natural Gas
- Underground Utilities
- Smart Home Wiring
- Tankless Water Heater
- Gas Water Heater
- Cable TV Available
Additional Features
- Covered Patio or Porch
- 10,454 Sq Ft Lot
Community Details
- Hinson Management HOA
- Built by Stanley Martin Homes
- Crown Pointe Subdivision, Rembert Floorplan
- Mandatory home owners association
Listing and Financial Details
- Tax Lot 59
- Assessor Parcel Number 0574440105900
Map
Home Values in the Area
Average Home Value in this Area
Property History
| Date | Event | Price | List to Sale | Price per Sq Ft |
|---|---|---|---|---|
| 11/04/2025 11/04/25 | Price Changed | $419,280 | -0.5% | $131 / Sq Ft |
| 09/23/2025 09/23/25 | For Sale | $421,580 | -- | $132 / Sq Ft |
Source: Greater Greenville Association of REALTORS®
MLS Number: 1572827
- 906 Maridian St
- 1102 Maridian St
- 904 Maridian St
- 1004 Maridian St
- 502 Torgerson Way
- 507 Torgerson Way
- 1006 Maridian St
- 602 Torgerson Way
- The Shiloh Plan at Crown Pointe
- 1005 Maridian St
- 8 Mohegan Way
- 306 Spokane Dr
- 3 Milo Ct
- 5 Milo Ct
- 200 Walla Ct
- 452 Oswego Ct
- 6 Rusty Ct
- 2 Comanche Trail
- 18 Yakama Way
- 4 Green Oak Dr
- 4 Milo Ct
- 139 W Fall River Way
- 2305 Standing Springs Rd
- 233 Sandusky Ln
- 113 Karland Dr
- 16 Wild Lily Dr
- 23 Wild Lily Dr
- 6 Semmelrock Dr
- 804 Birchcrest Way
- 400 Middleshare Dr
- 7001 Wiley Dr
- 8 Ramblehurst Rd
- 14 Ramblehurst Rd
- 601 Carronade Ct
- 404 Plamondon Dr
- 16 Ramblehurst Rd
- 408 Stonefence Dr
- 427 Stonefence Dr
- 423 Stonefence Dr
- 8001 Pointe Grand Place
