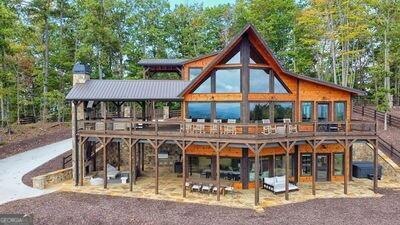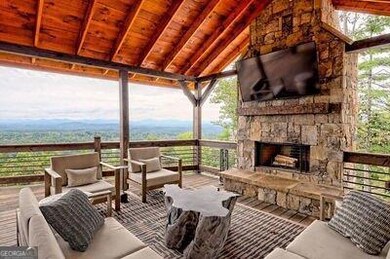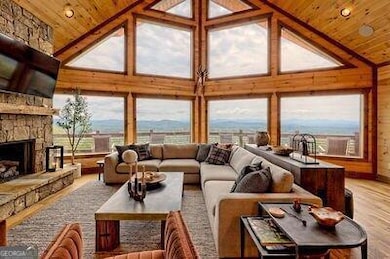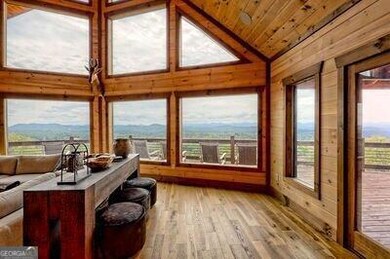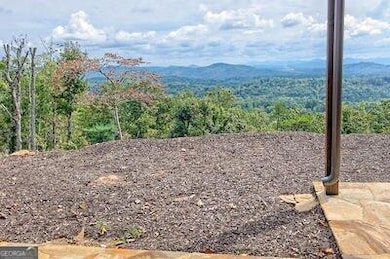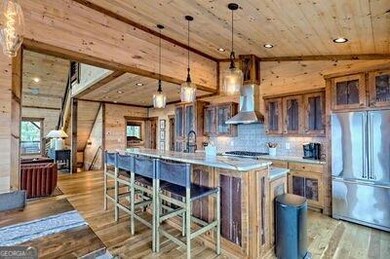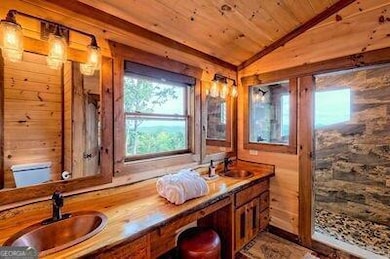506 Tower Rd Unit 3 Mineral Bluff, GA 30559
Estimated payment $8,992/month
Highlights
- Spa
- Deck
- Outdoor Fireplace
- Mountain View
- Vaulted Ceiling
- Wood Flooring
About This Home
Perched in the peaceful North Georgia mountains, 506 Tower Rd in Mineral Bluff offers the perfect blend of rustic charm and modern elegance. This stunning, designer furnished 4-bedroom, 4.5-bath home boasts an open, airy layout with vaulted ceilings, rich hardwood floors, and expansive windows that fill the home with light while framing the breathtaking views. The gourmet kitchen is a chef's dream, complete with high-end appliances and custom finishes, ideal for both everyday cooking and entertaining. The spacious great room, centered around a cozy stone fireplace, provides the perfect spot for gathering with friends and family. Step outside to the sprawling deck, where the fresh mountain air and gorgeous views create a peaceful retreat for relaxation or outdoor entertaining. The primary suite is a luxurious sanctuary, offering spa-like amenities and private access to the outdoors, while the additional three bedrooms each have their own en-suite baths, providing privacy and comfort for family and guests. With proximity to world-class hiking, trout fishing, and the charming town of Blue Ridge, 506 Tower Rd is a mountain retreat where luxury meets nature, perfect for both relaxation and adventure.
Home Details
Home Type
- Single Family
Est. Annual Taxes
- $917
Year Built
- Built in 2023
Lot Details
- 1.66 Acre Lot
- Back and Front Yard Fenced
- Sloped Lot
- Cleared Lot
Home Design
- Country Style Home
- Cabin
- Slab Foundation
- Metal Roof
- Stone Siding
- Stone
Interior Spaces
- 3-Story Property
- Wet Bar
- Vaulted Ceiling
- Ceiling Fan
- 3 Fireplaces
- Gas Log Fireplace
- Double Pane Windows
- Great Room
- Home Office
- Loft
- Game Room
- Mountain Views
- Laundry Room
Kitchen
- Oven or Range
- Microwave
- Dishwasher
- Kitchen Island
Flooring
- Wood
- Tile
Bedrooms and Bathrooms
- 4 Bedrooms | 1 Primary Bedroom on Main
- Walk-In Closet
Finished Basement
- Basement Fills Entire Space Under The House
- Interior and Exterior Basement Entry
- Natural lighting in basement
Parking
- 3 Parking Spaces
- Carport
Outdoor Features
- Spa
- Deck
- Patio
- Outdoor Fireplace
- Porch
Schools
- East Fannin Elementary School
- Fannin County Middle School
- Fannin County High School
Utilities
- Central Heating and Cooling System
- Propane
- Private Water Source
- Well
- Septic Tank
- High Speed Internet
Community Details
- No Home Owners Association
- Overlook At Piney Subdivision
Listing and Financial Details
- Tax Lot 3
Map
Home Values in the Area
Average Home Value in this Area
Property History
| Date | Event | Price | List to Sale | Price per Sq Ft |
|---|---|---|---|---|
| 10/29/2025 10/29/25 | Pending | -- | -- | -- |
| 10/05/2025 10/05/25 | Price Changed | $1,695,000 | -1.7% | $397 / Sq Ft |
| 06/30/2025 06/30/25 | Price Changed | $1,725,000 | -4.1% | $404 / Sq Ft |
| 04/15/2025 04/15/25 | Price Changed | $1,799,000 | 0.0% | $421 / Sq Ft |
| 04/15/2025 04/15/25 | For Sale | $1,799,000 | -5.3% | $421 / Sq Ft |
| 04/13/2025 04/13/25 | Off Market | $1,899,000 | -- | -- |
| 02/01/2025 02/01/25 | Price Changed | $1,899,000 | -4.8% | $445 / Sq Ft |
| 10/13/2024 10/13/24 | For Sale | $1,995,000 | -- | $467 / Sq Ft |
Source: Georgia MLS
MLS Number: 10395295
- 530 Tower Rd Unit 3
- 530 Tower Rd
- 506 Tower Rd
- 437 Spruce Cir
- 437 Spruce Cir Unit G
- 100 Wintermute Dr
- 433 Spruce Cir
- 588 Tower Rd
- 705 Hickory Dr
- 60 Jackies Bluff Rd
- Lot 12A Oak Loop
- 2400 Hardscrabble Rd
- 1.34 AC Laurel Springs Rd
- 421 Salem Valley Rd
- 2461 Salem Rd
- 789 Old Pond Mill Rd
- NA Piney Rd
- 3373 Hardscrabble Rd
- 226 Round Top Rd
- 138 Oakwood Trail
