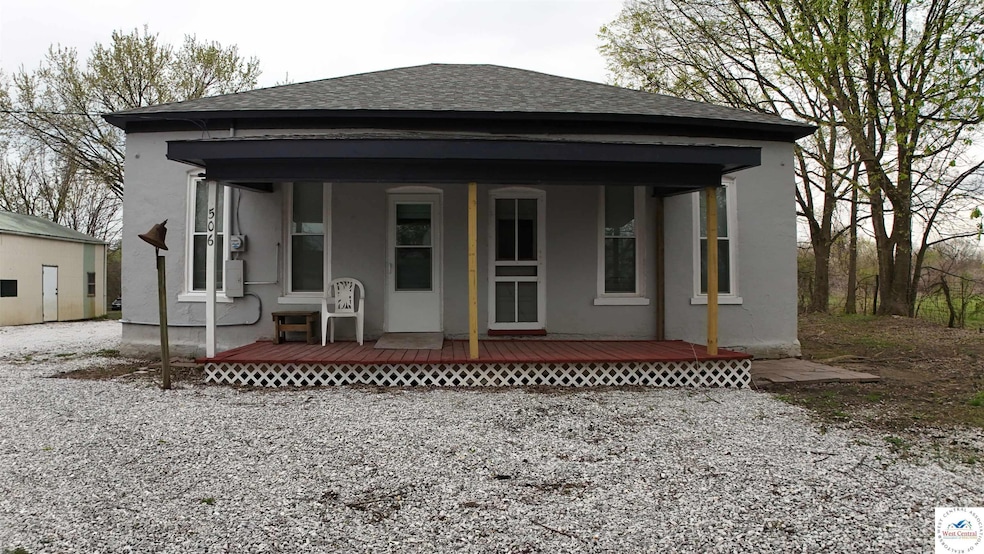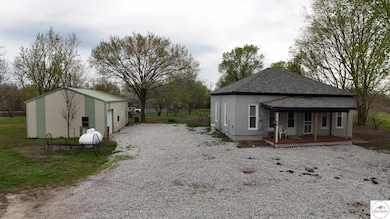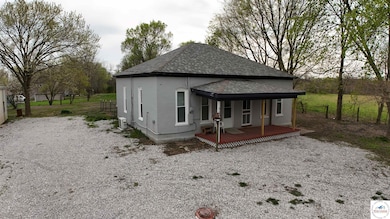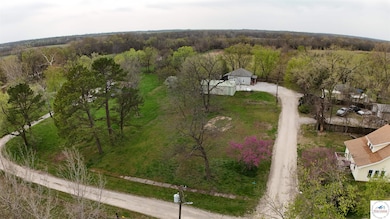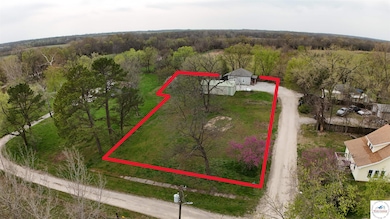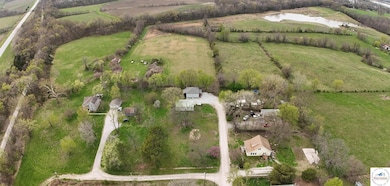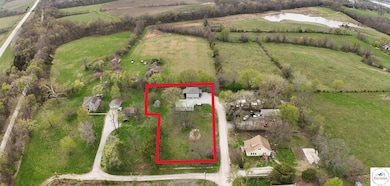506 W 4th St Calhoun, MO 65323
Estimated payment $540/month
Highlights
- Hydromassage or Jetted Bathtub
- Cottage
- First Floor Utility Room
- Calhoun Elementary School Rated 9+
- Covered Patio or Porch
- 1 Car Detached Garage
About This Home
Back on the market due to no fault of the seller! 2 bedroom, 1 bath, beautifully remodeled home. Perfectly situated on the edge of town, offering the best of both worlds - peaceful surroundings with easy access to amenities. This charming home features a newer roof and windows, ensuring energy efficiency and durability for years to come. Inside, you'll find a thoughtfully updated interior with modern finishes while showcasing the characteristics of the home. The 24x40 detached garage boasts concrete floors and electricity, offering endless possibilities, whether you need extra storage, a workshop, or a hobby space. The large lot provides ample space for outdoor activities, gardening, or future expansion. Don't miss out on this move-in-ready home! Schedule your showing today!
Listing Agent
Reece Nichols Golden Key Realty License #2023036885 Listed on: 03/07/2025

Home Details
Home Type
- Single Family
Est. Annual Taxes
- $199
Year Built
- Built in 1885
Lot Details
- Lot Dimensions are 273x165
- Partially Fenced Property
Home Design
- Cottage
- Stone Foundation
- Stucco Exterior Insulation and Finish Systems
- Composition Roof
- Wood Siding
Interior Spaces
- 1,020 Sq Ft Home
- Ceiling Fan
- Vinyl Clad Windows
- Double Hung Windows
- First Floor Utility Room
- Crawl Space
- Electric Oven or Range
Flooring
- Carpet
- Vinyl
Bedrooms and Bathrooms
- 2 Bedrooms
- 1 Full Bathroom
- Hydromassage or Jetted Bathtub
Laundry
- Laundry on main level
- Dryer
- Washer
- 220 Volts In Laundry
Parking
- 1 Car Detached Garage
- Garage Door Opener
Accessible Home Design
- Handicap Accessible
Outdoor Features
- Covered Patio or Porch
- Private Mailbox
Utilities
- Mini Split Heat Pump
- Heating System Powered By Leased Propane
- 220 Volts
- Rural Water
- Electric Water Heater
Community Details
- See S, T, R Subdivision
Map
Home Values in the Area
Average Home Value in this Area
Tax History
| Year | Tax Paid | Tax Assessment Tax Assessment Total Assessment is a certain percentage of the fair market value that is determined by local assessors to be the total taxable value of land and additions on the property. | Land | Improvement |
|---|---|---|---|---|
| 2024 | $199 | $4,160 | $0 | $0 |
| 2023 | $225 | $4,160 | $0 | $0 |
| 2022 | $277 | $5,090 | $0 | $0 |
| 2021 | $272 | $5,090 | $0 | $0 |
| 2020 | $283 | $4,540 | $0 | $0 |
| 2019 | $284 | $4,540 | $0 | $0 |
| 2018 | $277 | $4,540 | $0 | $0 |
| 2017 | $275 | $4,540 | $970 | $3,570 |
| 2016 | $307 | $4,810 | $970 | $3,840 |
| 2014 | -- | $4,810 | $0 | $0 |
| 2013 | -- | $4,810 | $0 | $0 |
Property History
| Date | Event | Price | List to Sale | Price per Sq Ft |
|---|---|---|---|---|
| 11/06/2025 11/06/25 | Price Changed | $99,000 | -9.2% | $97 / Sq Ft |
| 08/29/2025 08/29/25 | Price Changed | $109,000 | -8.4% | $107 / Sq Ft |
| 06/17/2025 06/17/25 | Price Changed | $119,000 | -7.8% | $117 / Sq Ft |
| 05/15/2025 05/15/25 | Price Changed | $129,000 | -5.8% | $126 / Sq Ft |
| 04/30/2025 04/30/25 | Price Changed | $137,000 | -5.5% | $134 / Sq Ft |
| 04/01/2025 04/01/25 | Price Changed | $145,000 | -3.3% | $142 / Sq Ft |
| 03/07/2025 03/07/25 | For Sale | $150,000 | -- | $147 / Sq Ft |
Purchase History
| Date | Type | Sale Price | Title Company |
|---|---|---|---|
| Deed | -- | -- |
Source: West Central Association of REALTORS® (MO)
MLS Number: 99623
APN: 09-7.0-36-001-004-005.000
- 305 W 4th St
- 305 2nd St
- 206 S Maple St
- 8823 NE Highway Oo
- 887 NE 771p Rd
- 000 NE Highway 00 Hwy
- 485 NE 400 Rd
- TBD NE 850th County Rd
- 352 NE 1150 Rd
- 246 NE 850 Rd
- 8440 NE Highway C
- TBD NE 770 Rd
- 7 NE 770 Rd
- Ne Hwy E
- 415 Hillcrest Dr
- 193 NW N Hwy
- 209 E Kentucky N A
- 10556 Northeast Hwy E
- 702 S Main St
- 609 S Tebo St
