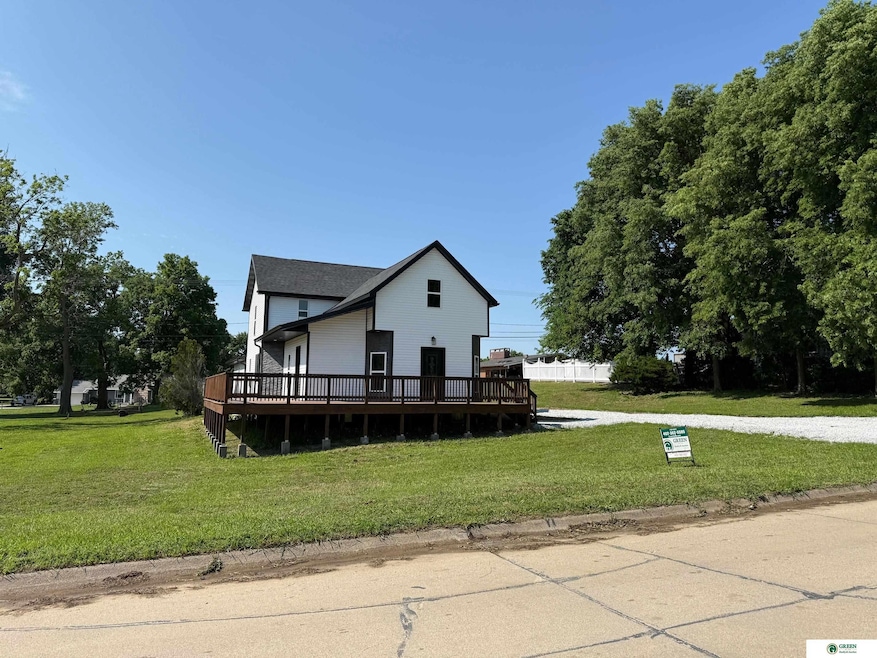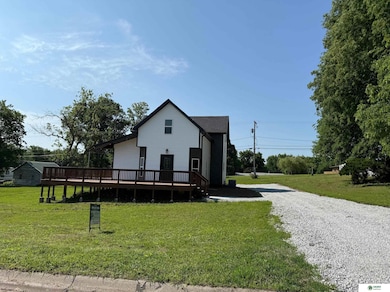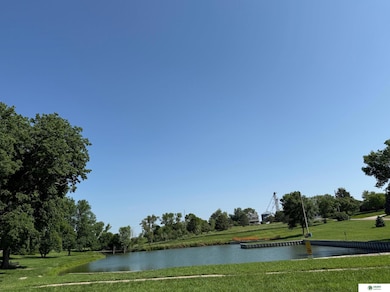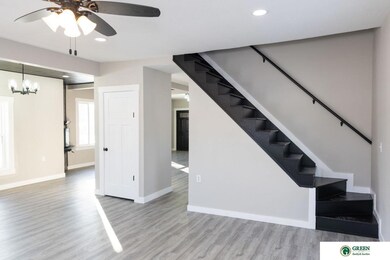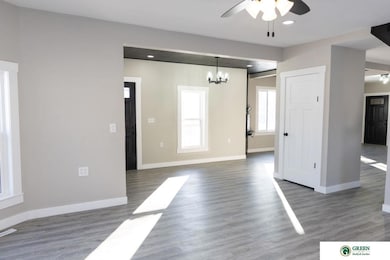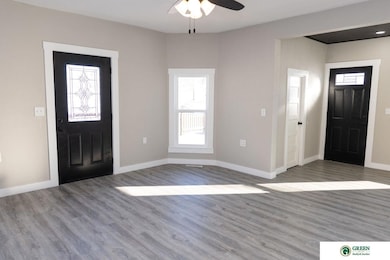506 W Cedar St Sutton, NE 68979
Estimated payment $1,324/month
Highlights
- Deck
- 2 Car Attached Garage
- Electric Fireplace
- No HOA
- Forced Air Heating and Cooling System
About This Home
Do not sleep on this property! So much time has been put in to carefully remodeling the entire property top to bottom! Take notice when you first arrive the beautiful newly installed wrap around porch/deck - relax in the evenings on this oversized deck while taking in the beautiful views of the pond across the street! As you head into the main floor you'll be greeted with an open concept floor plan that leads from the front living room to the formal dining area. New floor throughout the entire home. New kitchen installed with new appliances. Main floor bathroom has been totally remodeled with tile floors and tile accent features on walls. Upstairs there are 3 spacious bedrooms and a recently remodeled 1/2 bath. Basement is fully finished with living room, 1 additional bedroom down + 1 non-conforming & 3/4 bathroom that has also been redone with tile floor and tile shower and storage spaces! 2 stall attached garage! New HVAC in 2025!
Home Details
Home Type
- Single Family
Est. Annual Taxes
- $1,053
Year Built
- Built in 1903
Lot Details
- 0.28 Acre Lot
- Lot Dimensions are 98 x 125
Parking
- 2 Car Attached Garage
Home Design
- Concrete Perimeter Foundation
Interior Spaces
- 1.5-Story Property
- Electric Fireplace
- Finished Basement
Bedrooms and Bathrooms
- 4 Bedrooms
- Primary bedroom located on second floor
Outdoor Features
- Deck
Schools
- Sutton Elementary School
- Sutton Middle School
- Sutton High School
Utilities
- Forced Air Heating and Cooling System
- Heating System Uses Natural Gas
Community Details
- No Home Owners Association
Listing and Financial Details
- Assessor Parcel Number 000860400
Map
Tax History
| Year | Tax Paid | Tax Assessment Tax Assessment Total Assessment is a certain percentage of the fair market value that is determined by local assessors to be the total taxable value of land and additions on the property. | Land | Improvement |
|---|---|---|---|---|
| 2025 | $1,053 | $115,610 | $5,675 | $109,935 |
| 2024 | $1,053 | $68,720 | $5,675 | $63,045 |
| 2023 | $1,284 | $68,720 | $5,675 | $63,045 |
| 2022 | $1,226 | $66,355 | $3,615 | $62,740 |
| 2021 | $1,183 | $62,805 | $3,615 | $59,190 |
| 2020 | $1,122 | $62,805 | $3,615 | $59,190 |
| 2019 | $963 | $54,205 | $3,615 | $50,590 |
| 2018 | $967 | $54,205 | $3,615 | $50,590 |
| 2017 | $934 | $54,205 | $3,615 | $50,590 |
| 2016 | $948 | $50,440 | $3,615 | $46,825 |
| 2015 | $992 | $50,440 | $3,615 | $46,825 |
| 2014 | -- | $33,445 | $3,615 | $29,830 |
| 2013 | -- | $33,445 | $3,615 | $29,830 |
Property History
| Date | Event | Price | List to Sale | Price per Sq Ft |
|---|---|---|---|---|
| 01/28/2026 01/28/26 | Pending | -- | -- | -- |
| 01/13/2026 01/13/26 | Price Changed | $240,000 | -4.0% | $74 / Sq Ft |
| 09/07/2025 09/07/25 | Price Changed | $250,000 | -3.8% | $77 / Sq Ft |
| 08/24/2025 08/24/25 | Price Changed | $260,000 | -3.7% | $80 / Sq Ft |
| 08/12/2025 08/12/25 | Price Changed | $270,000 | -3.6% | $84 / Sq Ft |
| 07/21/2025 07/21/25 | Price Changed | $280,000 | -6.4% | $87 / Sq Ft |
| 06/04/2025 06/04/25 | Price Changed | $299,000 | -3.4% | $92 / Sq Ft |
| 04/25/2025 04/25/25 | Price Changed | $309,500 | -4.8% | $96 / Sq Ft |
| 04/15/2025 04/15/25 | Price Changed | $325,000 | -1.5% | $101 / Sq Ft |
| 03/13/2025 03/13/25 | Price Changed | $330,000 | -4.3% | $102 / Sq Ft |
| 02/11/2025 02/11/25 | For Sale | $345,000 | -- | $107 / Sq Ft |
Purchase History
| Date | Type | Sale Price | Title Company |
|---|---|---|---|
| Warranty Deed | $15,000 | Adams Land Title | |
| Warranty Deed | $45,000 | Adams Land Title Company |
Source: Great Plains Regional MLS
MLS Number: 22503876
APN: 860400
- 512 N James Ave
- 505 N Saunders Ave
- 403 S Way
- 111 E Forrest St
- 209 E Grove St
- 201 N Main Ave
- 404 S Maltby Ave
- 502 S Maltby Ave
- 603 E Maple St
- 712 S Maltby Ave
- 811 S Saunders Ave
- . Schwab Subdivision Lots
- Lot 3 Wellman Schwab Subdivision Ave
- Sutton Unit NE 68979
- Road 315
- Parcel 5 Walnut St
- Parcel 1 Main St
- Parcel 3 Walnut St
- Parcel 2 Walnut St
- 1580
Ask me questions while you tour the home.
