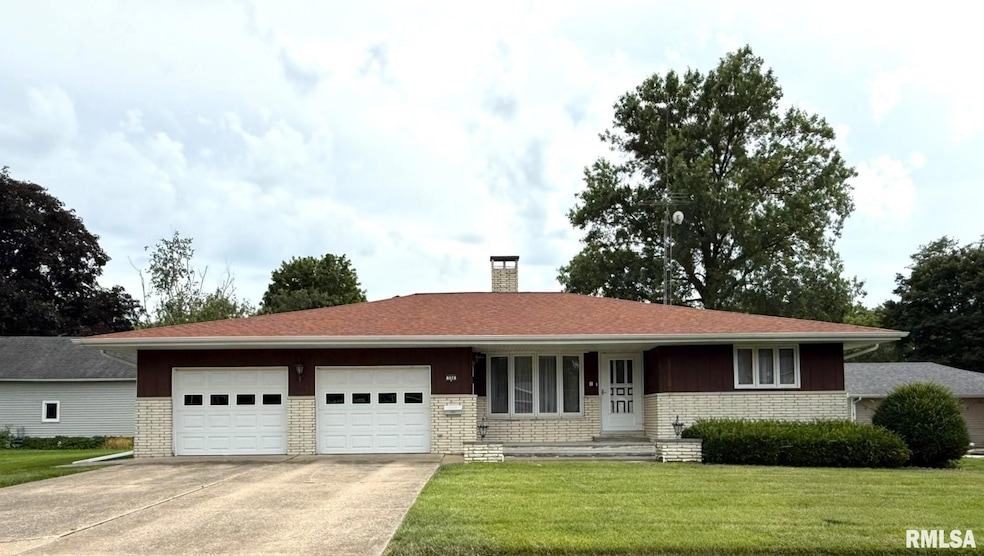
$119,900
- 3 Beds
- 1 Bath
- 1,554 Sq Ft
- 103 N Ohio Ave
- Abingdon, IL
Garage Enthusiasts—This One’s for You! This updated 3-bedroom, 1-bath charmer is more than just a home—it’s a lifestyle upgrade. Inside, you’ll find fresh flooring, modernized walls, and a beautifully updated kitchen and bathroom that blend style and comfort effortlessly. Just bring your furniture and start enjoying your new space! The kitchen is bright and inviting—ideal for both everyday meals
Melissa Miner Western Illinois Realty LLC






