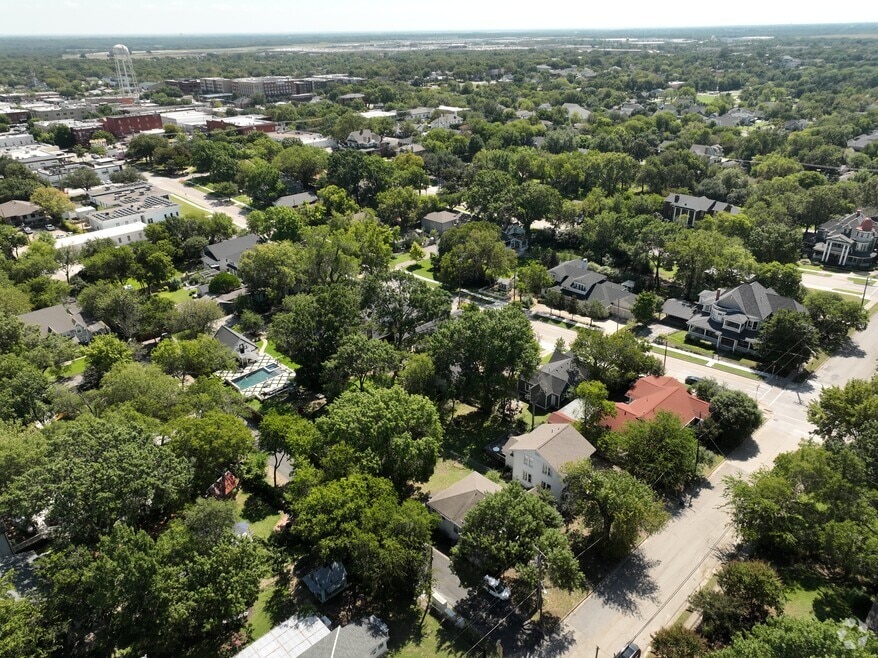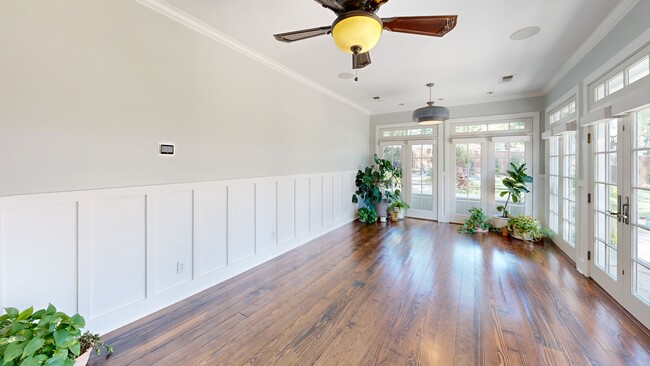
506 W Virginia St McKinney, TX 75069
Historical McKinney NeighborhoodEstimated payment $11,389/month
Highlights
- Hot Property
- Fireplace in Primary Bedroom
- Victorian Architecture
- Faubion Middle School Rated A-
- Wood Flooring
- Lawn
About This Home
Welcome to this charming historical dream home nestled in the heart of downtown McKinney, Texas. Built in 1890 and recently renovated, this delightful home seamlessly blends classic elegance with modern conveniences. As you step inside this gorgeous 5 bedroom, 3.5 bath home you'll be greeted by the warmth of the original wood floors, accompanied with original light fixtures and doors, with charming nooks and crannies that highlight the home's classic character. Situated on a generous lot, this property features an enchanting garden sanctuary, perfect for your morning coffee or evening relaxation, designed by Great Gardens. This outdoor oasis provides plenty of space for entertaining or for simply enjoying peaceful moments. The finished shed in the backyard adds additional space for storage, or workshop, complete with electricity. Location is paramount, and this home's proximity to the vibrant McKinney Downtown Square is unbeatable. Just a few blocks away, you'll find an array of excellent shopping venues, diverse dining experiences, and lively entertainment options. Just a few blocks from the elementary school as well!
This historic house truly offers a rare opportunity to own a piece of McKinney's charming past, with the added allure of modern upgrades and unbeatable location. Don’t miss your chance to experience the unique blend of history and contemporary comfort in this dreamy home.
Listing Agent
Ebby Halliday, REALTORS Brokerage Phone: 972-387-0300 License #0819239 Listed on: 09/16/2025

Open House Schedule
-
Saturday, October 04, 20252:00 am to 4:00 pm10/4/2025 2:00:00 AM +00:0010/4/2025 4:00:00 PM +00:00Add to Calendar
Home Details
Home Type
- Single Family
Est. Annual Taxes
- $22,152
Year Built
- Built in 1890
Lot Details
- 0.35 Acre Lot
- Dog Run
- Front Yard Fenced and Back Yard
- Landscaped
- Sprinkler System
- Lawn
- Garden
- Historic Home
Parking
- 2 Car Attached Garage
- Driveway
- Additional Parking
- On-Street Parking
Home Design
- Victorian Architecture
- Pillar, Post or Pier Foundation
- Composition Roof
- Wood Siding
Interior Spaces
- 4,272 Sq Ft Home
- 2-Story Property
- Wet Bar
- Wired For Sound
- Built-In Features
- Chandelier
- Decorative Lighting
- See Through Fireplace
- Fireplace Features Masonry
- Gas Fireplace
- Living Room with Fireplace
- 2 Fireplaces
- Wood Flooring
Kitchen
- Gas Oven
- Gas Range
- Microwave
- Dishwasher
- Kitchen Island
- Disposal
- Fireplace in Kitchen
Bedrooms and Bathrooms
- 5 Bedrooms
- Fireplace in Primary Bedroom
- Walk-In Closet
Laundry
- Dryer
- Washer
Home Security
- Carbon Monoxide Detectors
- Fire and Smoke Detector
Outdoor Features
- Fire Pit
- Exterior Lighting
- Rain Gutters
Schools
- Caldwell Elementary School
- Mckinney Boyd High School
Utilities
- Central Heating and Cooling System
- Heating System Uses Natural Gas
- Vented Exhaust Fan
- Tankless Water Heater
Community Details
- Mckinney Outlots Subdivision
Listing and Financial Details
- Tax Lot 593
- Assessor Parcel Number R092600059301
Map
Home Values in the Area
Average Home Value in this Area
Tax History
| Year | Tax Paid | Tax Assessment Tax Assessment Total Assessment is a certain percentage of the fair market value that is determined by local assessors to be the total taxable value of land and additions on the property. | Land | Improvement |
|---|---|---|---|---|
| 2025 | $22,152 | $1,265,097 | $285,000 | $980,097 |
| 2024 | $22,152 | $1,250,622 | $188,100 | $1,062,522 |
| 2023 | $22,152 | $1,199,973 | $188,100 | $1,011,873 |
| 2022 | $21,949 | $1,095,248 | $174,800 | $920,448 |
| 2021 | $11,127 | $580,454 | $109,250 | $471,204 |
| 2020 | $10,765 | $476,309 | $103,788 | $372,521 |
| 2019 | $11,287 | $474,792 | $92,863 | $383,664 |
| 2018 | $10,498 | $431,629 | $87,400 | $344,229 |
| 2017 | $10,247 | $430,043 | $81,938 | $348,105 |
| 2016 | $9,508 | $383,000 | $54,625 | $328,375 |
| 2015 | $9,068 | $393,301 | $45,885 | $347,416 |
Property History
| Date | Event | Price | Change | Sq Ft Price |
|---|---|---|---|---|
| 09/16/2025 09/16/25 | For Sale | $1,800,000 | +118.2% | $421 / Sq Ft |
| 07/21/2021 07/21/21 | Sold | -- | -- | -- |
| 06/29/2021 06/29/21 | Pending | -- | -- | -- |
| 06/04/2021 06/04/21 | For Sale | $825,000 | -- | $193 / Sq Ft |
Purchase History
| Date | Type | Sale Price | Title Company |
|---|---|---|---|
| Deed | -- | None Listed On Document | |
| Interfamily Deed Transfer | -- | Infinity Title Company | |
| Vendors Lien | -- | Rtt | |
| Trustee Deed | $278,193 | Lsi Title Agency | |
| Vendors Lien | -- | Fidelity National Title #29 | |
| Trustee Deed | $360,000 | None Available | |
| Vendors Lien | -- | -- | |
| Vendors Lien | -- | -- | |
| Warranty Deed | -- | -- |
Mortgage History
| Date | Status | Loan Amount | Loan Type |
|---|---|---|---|
| Open | $548,000 | New Conventional | |
| Previous Owner | $258,917 | FHA | |
| Previous Owner | $255,920 | Purchase Money Mortgage | |
| Previous Owner | $323,000 | No Value Available | |
| Previous Owner | $160,000 | No Value Available | |
| Previous Owner | $152,000 | Seller Take Back |
About the Listing Agent

After moving from Colorado to Texas in 2016, Hannah has experienced the relocation process firsthand, she has unique insights into supporting others making a similar move. Newer to the field but driven by passion for real estate, Hannah is eager to use the latest technologies and marketing strategies to enhance her clients' experiences and success rates. Her goal is to make the process seamless and stress-free from start to finish. With a primary focus on investment and luxury properties,
Hannah's Other Listings
Source: North Texas Real Estate Information Systems (NTREIS)
MLS Number: 21062181
APN: R-0926-000-5930-1
- 408 W Louisiana St
- 620 W Virginia St
- 117 S College St
- 315 N College St
- 4251 Arlington Ave
- 1102 Howell St
- 907 Hill St
- 406 Barnes St
- 6600 Fort Parker Way
- 604 N Benge St
- 1103 W Virginia St
- 607 S Parker St
- 326 S Kentucky St
- 520 N Kentucky St
- 807 Florence St
- 405 Heard St
- 512 Titus St
- 605 N Kentucky St
- 903 N College St
- 417 N Waddill St
- 210 Byrne St
- 404 N Board St
- 505 Barnes St
- 322 S Kentucky St
- 260 E Davis St
- 1001 Cole St
- 702 S College St
- 301 E Lamar St Unit 13
- 301 E Lamar St Unit 11
- 310 N Chestnut St Unit 6
- 203 Heard St
- 702 N Tennessee St
- 1500 W Virginia St
- 707 N Tennessee St
- 1005.5 Pine St Unit 1005.5
- 300 N McDonald St
- 514 Willet Dr
- 919 Elijah Ln
- 1206 Hyde Park Dr
- 1206 Hyde Park Dr





