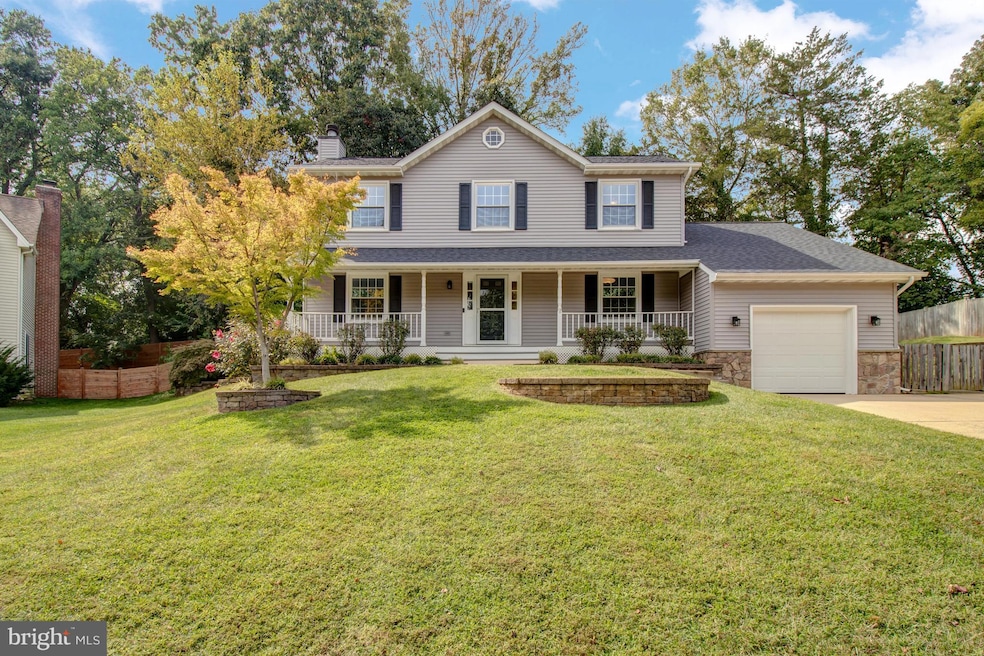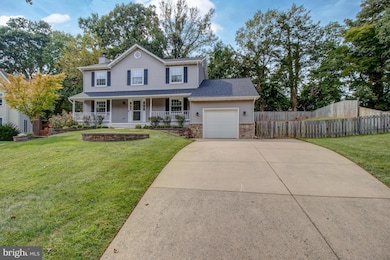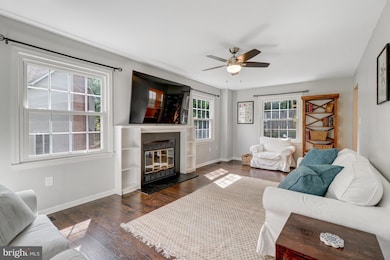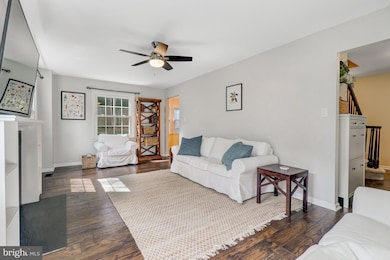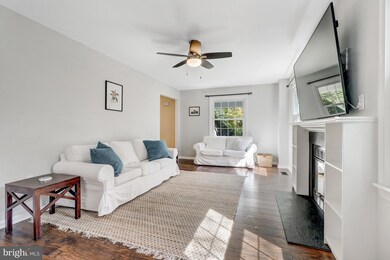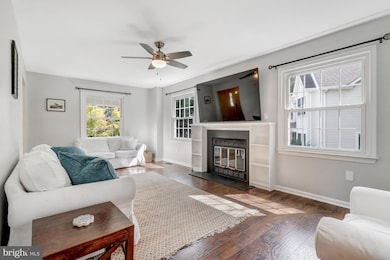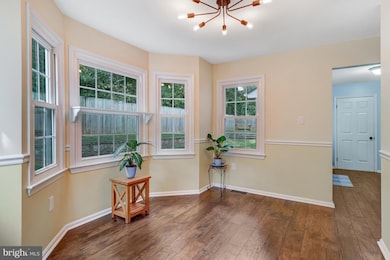
506 Woodshire Ln Herndon, VA 20170
Highlights
- View of Trees or Woods
- Deck
- Backs to Trees or Woods
- Colonial Architecture
- Traditional Floor Plan
- No HOA
About This Home
As of November 2023This charming and move-in ready home is found on a quiet, tree lined, cul-de-sac. Enjoy a book or a glass of wine on the idyllic and picturesque front porch, or a barbecue, a game of catch, or an evening around the firepit in the private, fenced-in, back yard.
Updates to this fresh home include gleaming luxury plank floors, new carpet, and a refreshed kitchen with white cabinets, stainless steel appliances, granite countertops and a breakfast room perfect for staying connected while cooking. A living room, a dining room, a bright and large laundry/mud room, and a one car garage finish out the main floor. The upstairs has a generous primary suite with walk-in closet complete with built-ins, and a renovated, bright, ensuite bathroom. Two other bedrooms and another renovated bathroom complete the second floor. Other renovations and updates include:
A New roof (2022) and siding (2022).
Last Agent to Sell the Property
Keller Williams Realty License #SP98375555 Listed on: 09/28/2023

Home Details
Home Type
- Single Family
Est. Annual Taxes
- $7,190
Year Built
- Built in 1985
Lot Details
- 10,457 Sq Ft Lot
- Cul-De-Sac
- East Facing Home
- Privacy Fence
- Stone Retaining Walls
- Back Yard Fenced
- Landscaped
- Backs to Trees or Woods
- Property is in excellent condition
- Property is zoned 804
Parking
- 1 Car Attached Garage
- 2 Driveway Spaces
- Front Facing Garage
- Garage Door Opener
Home Design
- Colonial Architecture
- Composition Roof
- Vinyl Siding
- Concrete Perimeter Foundation
Interior Spaces
- 1,827 Sq Ft Home
- Property has 2 Levels
- Traditional Floor Plan
- Screen For Fireplace
- Fireplace Mantel
- Double Pane Windows
- Family Room
- Dining Room
- Luxury Vinyl Plank Tile Flooring
- Views of Woods
- Laundry Room
Kitchen
- Country Kitchen
- Breakfast Room
- Built-In Range
- Built-In Microwave
- Dishwasher
- Disposal
Bedrooms and Bathrooms
- 3 Bedrooms
Outdoor Features
- Deck
- Patio
Schools
- Herndon Elementary And Middle School
- Herndon High School
Utilities
- Central Air
- Heat Pump System
- Electric Water Heater
Community Details
- No Home Owners Association
Listing and Financial Details
- Tax Lot 24
- Assessor Parcel Number 0113 07 0024
Ownership History
Purchase Details
Home Financials for this Owner
Home Financials are based on the most recent Mortgage that was taken out on this home.Purchase Details
Home Financials for this Owner
Home Financials are based on the most recent Mortgage that was taken out on this home.Purchase Details
Home Financials for this Owner
Home Financials are based on the most recent Mortgage that was taken out on this home.Purchase Details
Home Financials for this Owner
Home Financials are based on the most recent Mortgage that was taken out on this home.Purchase Details
Home Financials for this Owner
Home Financials are based on the most recent Mortgage that was taken out on this home.Purchase Details
Home Financials for this Owner
Home Financials are based on the most recent Mortgage that was taken out on this home.Purchase Details
Home Financials for this Owner
Home Financials are based on the most recent Mortgage that was taken out on this home.Similar Homes in Herndon, VA
Home Values in the Area
Average Home Value in this Area
Purchase History
| Date | Type | Sale Price | Title Company |
|---|---|---|---|
| Deed | $668,000 | Title Resources Guaranty | |
| Deed | $705,506 | Old Republic National Title | |
| Deed | $505,000 | Cardinal Title Group Llc | |
| Warranty Deed | $440,000 | -- | |
| Warranty Deed | $450,000 | -- | |
| Deed | $205,000 | -- | |
| Deed | $175,500 | -- |
Mortgage History
| Date | Status | Loan Amount | Loan Type |
|---|---|---|---|
| Open | $552,390 | New Conventional | |
| Closed | $534,400 | New Conventional | |
| Previous Owner | $355,506 | New Conventional | |
| Previous Owner | $402,350 | New Conventional | |
| Previous Owner | $404,000 | New Conventional | |
| Previous Owner | $352,000 | New Conventional | |
| Previous Owner | $355,000 | New Conventional | |
| Previous Owner | $350,000 | New Conventional | |
| Previous Owner | $164,000 | No Value Available | |
| Previous Owner | $140,400 | No Value Available |
Property History
| Date | Event | Price | Change | Sq Ft Price |
|---|---|---|---|---|
| 11/28/2023 11/28/23 | Sold | $668,000 | 0.0% | $366 / Sq Ft |
| 10/22/2023 10/22/23 | Pending | -- | -- | -- |
| 10/12/2023 10/12/23 | Price Changed | $668,000 | -4.3% | $366 / Sq Ft |
| 09/28/2023 09/28/23 | For Sale | $698,000 | -1.1% | $382 / Sq Ft |
| 05/03/2022 05/03/22 | Sold | $705,506 | +15.7% | $386 / Sq Ft |
| 04/11/2022 04/11/22 | Pending | -- | -- | -- |
| 04/06/2022 04/06/22 | For Sale | $610,000 | +20.8% | $334 / Sq Ft |
| 08/29/2019 08/29/19 | Sold | $505,000 | +1.2% | $276 / Sq Ft |
| 08/04/2019 08/04/19 | Pending | -- | -- | -- |
| 08/01/2019 08/01/19 | For Sale | $499,000 | +13.4% | $273 / Sq Ft |
| 11/25/2013 11/25/13 | Sold | $440,000 | +1.2% | $249 / Sq Ft |
| 10/28/2013 10/28/13 | Pending | -- | -- | -- |
| 10/25/2013 10/25/13 | Price Changed | $434,900 | -3.3% | $247 / Sq Ft |
| 10/13/2013 10/13/13 | Price Changed | $449,900 | -4.3% | $255 / Sq Ft |
| 09/26/2013 09/26/13 | For Sale | $470,000 | -- | $266 / Sq Ft |
Tax History Compared to Growth
Tax History
| Year | Tax Paid | Tax Assessment Tax Assessment Total Assessment is a certain percentage of the fair market value that is determined by local assessors to be the total taxable value of land and additions on the property. | Land | Improvement |
|---|---|---|---|---|
| 2024 | $8,823 | $622,010 | $255,000 | $367,010 |
| 2023 | $7,190 | $517,810 | $230,000 | $287,810 |
| 2022 | $7,293 | $517,810 | $230,000 | $287,810 |
| 2021 | $5,619 | $478,790 | $210,000 | $268,790 |
| 2020 | $5,453 | $460,780 | $210,000 | $250,780 |
| 2019 | $4,923 | $416,010 | $199,000 | $217,010 |
| 2018 | $4,784 | $416,010 | $199,000 | $217,010 |
| 2017 | $4,917 | $423,510 | $199,000 | $224,510 |
| 2016 | $4,605 | $397,500 | $186,000 | $211,500 |
| 2015 | $4,576 | $410,040 | $192,000 | $218,040 |
| 2014 | $4,351 | $390,770 | $179,000 | $211,770 |
Agents Affiliated with this Home
-

Seller's Agent in 2023
David Cabo
Keller Williams Realty
(703) 915-4277
4 in this area
127 Total Sales
-

Buyer's Agent in 2023
Ada Villanueva
Long & Foster
(703) 401-5753
1 in this area
51 Total Sales
-

Seller's Agent in 2022
Mary Williams
Samson Properties
(703) 795-2112
3 in this area
36 Total Sales
-

Seller Co-Listing Agent in 2019
Scott Koval
Samson Properties
(703) 625-3446
3 in this area
89 Total Sales
-

Buyer's Agent in 2019
Kimberly Pace
EXP Realty, LLC
(703) 489-7836
30 Total Sales
-

Seller's Agent in 2013
Lucinda Beline
Weichert Corporate
(703) 304-1258
45 Total Sales
Map
Source: Bright MLS
MLS Number: VAFX2148528
APN: 0113-07-0024
- 912 Grant St
- 801 2nd St
- 1012 Grant St
- 112 Monroe Mills Ln
- 761 Cordell Way
- 1105 Trapper Crest Ct
- 114 Herndon Mill Cir
- 777 3rd St
- 12024 Walnut Branch Rd
- 12111 Walnut Branch Rd
- 12016 Creekbend Dr
- 1610 Sierra Woods Dr
- 1690 Sierra Woods Ct
- 855 Park Ave
- 1617 Purple Sage Dr
- 913 Mcdaniel Ct
- 815 Branch Dr Unit 305
- 1476 Kingsvale Cir
- 900 Young Dairy Ct
- 205 Meeting House Station Square Unit 306
