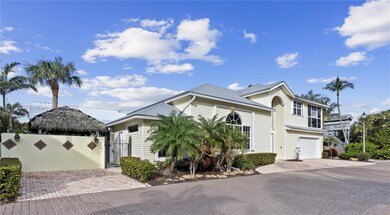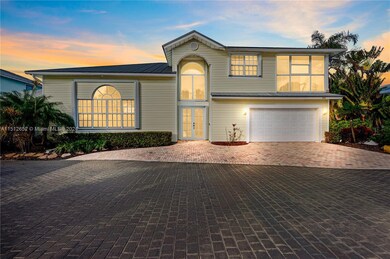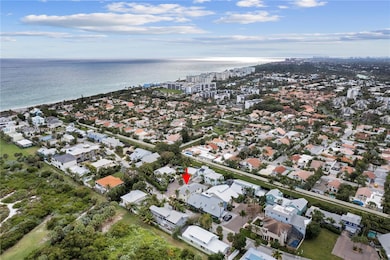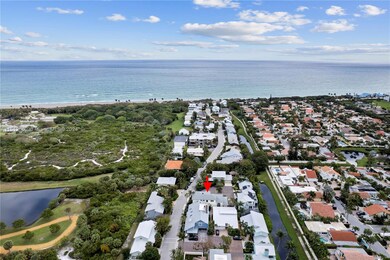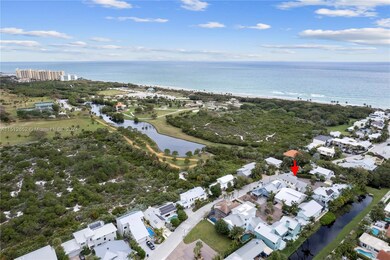
506 Xanadu Place Jupiter, FL 33477
Jupiter Dunes NeighborhoodHighlights
- Gated Community
- Vaulted Ceiling
- Main Floor Bedroom
- Beacon Cove Intermediate School Rated A-
- Wood Flooring
- 4 Car Attached Garage
About This Home
As of June 2024Discover your new beach retreat in this captivating 4-bed, 2.5-bath home this is just steps away from the shoreline. Boasting an open layout, stone countertops, updated appliances, tile floors, a spacious garage ideal for a boat, a cozy fireplace, and so much more. Xanadu by the Sea, a gated community with Deeded Beach Access that welcomes you and is adjacent to Carlin Park offering fitness trails, tennis, a lake, with an outdoor theater. This home is built with impact windows, a metal roof, and sturdy block construction. The patio hosts a Tiki hut with a summer kitchen, creating the ultimate beach lifestyle experience for years to come. Contact your agent to set up a showing!
Last Agent to Sell the Property
Jeffrey Eddowes
Century 21 Carioti License #3270672 Listed on: 01/11/2024

Last Buyer's Agent
Joseph Schneider
Kevin A Goch Realty License #3310124
Home Details
Home Type
- Single Family
Est. Annual Taxes
- $19,019
Year Built
- Built in 1999
Lot Details
- 4,931 Sq Ft Lot
- East Facing Home
- Property is zoned PUD
HOA Fees
- $158 Monthly HOA Fees
Parking
- 4 Car Attached Garage
- Guest Parking
Home Design
- Metal Roof
Interior Spaces
- 2,390 Sq Ft Home
- 2-Story Property
- Vaulted Ceiling
- Blinds
- Family Room
- Property Views
Kitchen
- Microwave
- Dishwasher
- Disposal
Flooring
- Wood
- Tile
Bedrooms and Bathrooms
- 4 Bedrooms
- Main Floor Bedroom
- Primary Bedroom Upstairs
Laundry
- Dryer
- Washer
Additional Features
- Outdoor Grill
- Central Heating and Cooling System
Listing and Financial Details
- Assessor Parcel Number 30434108040000480
Community Details
Overview
- Xanadu By The Sea Subdivision
Security
- Gated Community
Ownership History
Purchase Details
Home Financials for this Owner
Home Financials are based on the most recent Mortgage that was taken out on this home.Purchase Details
Purchase Details
Home Financials for this Owner
Home Financials are based on the most recent Mortgage that was taken out on this home.Purchase Details
Similar Homes in Jupiter, FL
Home Values in the Area
Average Home Value in this Area
Purchase History
| Date | Type | Sale Price | Title Company |
|---|---|---|---|
| Warranty Deed | $1,540,000 | Celebration Title Group | |
| Quit Claim Deed | -- | None Listed On Document | |
| Warranty Deed | $1,375,000 | Property Transfer Services | |
| Warranty Deed | $35,000 | -- |
Mortgage History
| Date | Status | Loan Amount | Loan Type |
|---|---|---|---|
| Open | $1,232,000 | New Conventional | |
| Previous Owner | $250,000 | Credit Line Revolving | |
| Previous Owner | $150,000 | Credit Line Revolving |
Property History
| Date | Event | Price | Change | Sq Ft Price |
|---|---|---|---|---|
| 06/24/2024 06/24/24 | Sold | $1,540,000 | 0.0% | $644 / Sq Ft |
| 05/28/2024 05/28/24 | Sold | $1,540,000 | -3.7% | $644 / Sq Ft |
| 04/06/2024 04/06/24 | Pending | -- | -- | -- |
| 04/05/2024 04/05/24 | Pending | -- | -- | -- |
| 02/06/2024 02/06/24 | Price Changed | $1,599,888 | 0.0% | $669 / Sq Ft |
| 02/06/2024 02/06/24 | Price Changed | $1,599,888 | -3.0% | $669 / Sq Ft |
| 01/11/2024 01/11/24 | For Sale | $1,649,888 | 0.0% | $690 / Sq Ft |
| 01/06/2024 01/06/24 | For Sale | $1,649,888 | +20.0% | $690 / Sq Ft |
| 06/29/2022 06/29/22 | Sold | $1,375,000 | -3.5% | $575 / Sq Ft |
| 06/22/2022 06/22/22 | Pending | -- | -- | -- |
| 06/08/2021 06/08/21 | For Sale | $1,425,000 | -- | $596 / Sq Ft |
Tax History Compared to Growth
Tax History
| Year | Tax Paid | Tax Assessment Tax Assessment Total Assessment is a certain percentage of the fair market value that is determined by local assessors to be the total taxable value of land and additions on the property. | Land | Improvement |
|---|---|---|---|---|
| 2024 | $18,576 | $1,080,407 | -- | -- |
| 2023 | $19,019 | $1,085,713 | $690,000 | $395,713 |
| 2022 | $5,436 | $333,577 | $0 | $0 |
| 2021 | $5,395 | $323,861 | $0 | $0 |
| 2020 | $5,391 | $319,390 | $0 | $0 |
| 2019 | $5,327 | $312,209 | $0 | $0 |
| 2018 | $5,065 | $306,388 | $0 | $0 |
| 2017 | $5,052 | $300,086 | $0 | $0 |
| 2016 | $5,063 | $293,914 | $0 | $0 |
| 2015 | $5,189 | $291,871 | $0 | $0 |
| 2014 | $5,261 | $289,555 | $0 | $0 |
Agents Affiliated with this Home
-

Seller's Agent in 2024
Jeffrey Eddowes
CENTURY 21 CARIOTI
(407) 310-0040
2 in this area
107 Total Sales
-
L
Seller Co-Listing Agent in 2024
Lauren Mathews
Douglas Elliman (Jupiter)
(561) 653-6195
1 in this area
37 Total Sales
-
J
Buyer's Agent in 2024
Joseph Schneider
Kevin A Goch Realty
-

Seller's Agent in 2022
Laurie Reader
Keller Williams Dedicated Professionals
(954) 328-0228
2 in this area
2,650 Total Sales
-

Seller Co-Listing Agent in 2022
Roman Pavlik
Keller Williams Dedicated Professionals
(954) 317-0104
1 in this area
118 Total Sales
-
N
Buyer's Agent in 2022
Non-Member Mls Agent
Map
Source: MIAMI REALTORS® MLS
MLS Number: A11512652
APN: 30-43-41-08-04-000-0480
- 602 Xanadu Place
- 401 Xanadu Place
- 110 E Spearfish Ln
- 130 Seabreeze Cir
- 227 Seabreeze Cir
- 101 Birdfish Ln
- 104 Sunfish Ln
- 297 Seabreeze Cir Unit 2970
- 105 Rainbow Fish Cir
- 720 Bella Vista Ct S Unit 20
- 1476 Via de La Palma
- 717 S Us Highway 1 Unit 412
- 717 S Us Highway 1 Unit 108
- 169 Seabreeze Cir
- 109 Rainbow Fish Cir
- 163 Seabreeze Cir
- 1605 S Us Highway 1 Unit 204 M3
- 1605 S Us Highway 1 Unit A408
- 1605 S Us Highway 1 Unit 202v6
- 1605 S Us Highway 1 Unit D206

