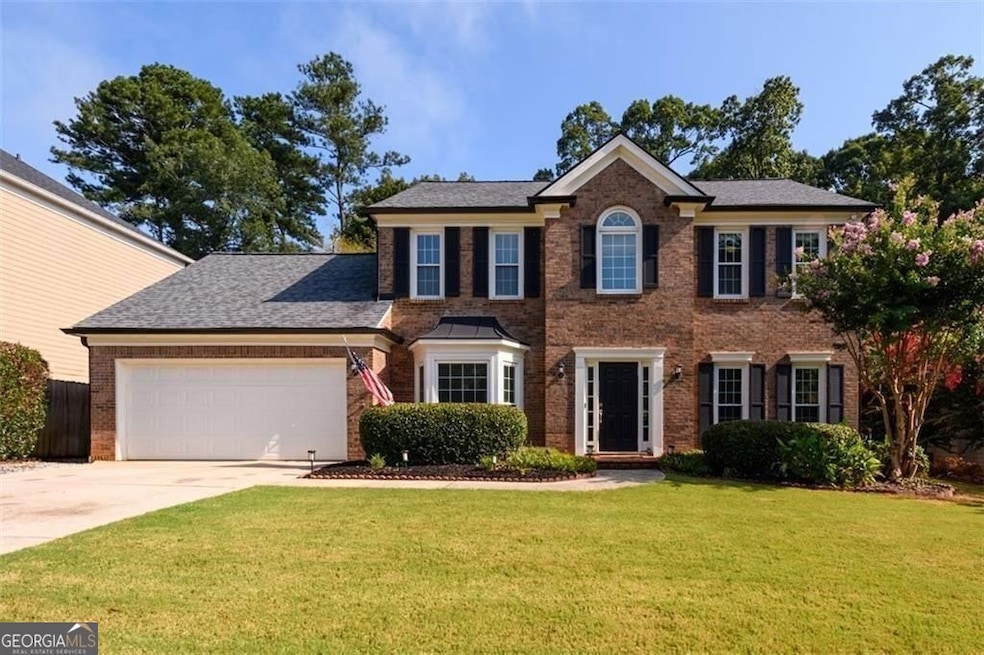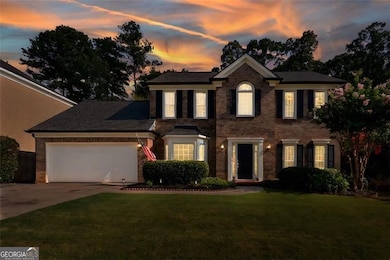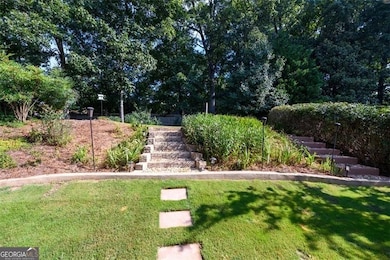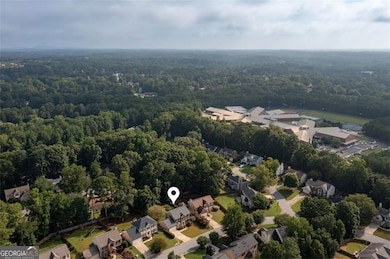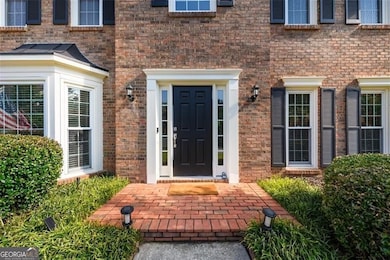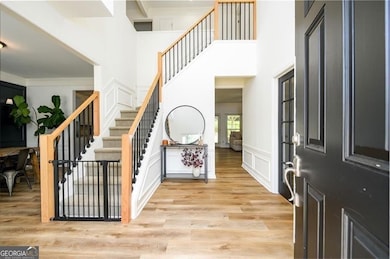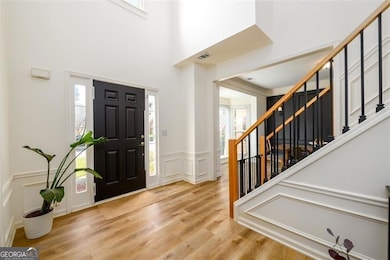5060 Cinnabar Dr Alpharetta, GA 30022
Estimated payment $3,769/month
Highlights
- Clubhouse
- Traditional Architecture
- Community Pool
- Abbotts Hill Elementary School Rated A
- Wood Flooring
- Tennis Courts
About This Home
This stunning home is a buyer's win and is poised to attract immediate attention. The property is an exceptional value in Johns Creek and within the desirable Silver Ridge neighborhood. The design embodies the perfect blend of classic and modern charm. This meticulously maintained two-story home features a brick facade that exudes warmth and sophistication. Upon arrival, you are greeted by a beautifully landscaped front yard, meticulously manicured grass, and vibrant flora that create a welcoming atmosphere. The inviting entrance leads you into a spacious two-story foyer, where you will immediately appreciate the thoughtful design and flow of the layout. The home boasts an ample amount of windows, allowing natural light to flood the living spaces, making each room feel bright and airy. You will find a cozy and inviting family room, perfect for gatherings or quiet evenings, seamlessly connecting to the chef's delight kitchen, featuring modern appliances and ample counter space for meal preparation, striking the perfect balance between functionality and style. Enjoy family meals in the charming eat-in kitchen, where a picturesque bay window frames tranquil views of your private, serene backyard. The main level flex room features beautiful french double doors and is perfect for an at-home office, overflow guest room or children's play room/extra den or reading room. Step outside to an enchanting private backyard that is designed for relaxation and entertainment. A covered patio invites you to grill, dine alfresco or simply unwind after a long day. The fenced yard offers decorative stone steps leading to a versatile terraced yard-ideal for cozy evenings around a fire pit, cultivating your favorite vegetables or creating a play area, With a blend of indoor comforts and outdoor tranquility, this residence offers an idyllic lifestyle for those seeking both relaxation and entertainment. Don't miss out on the chance to own this piece of paradise that combines comfort, style, and exceptional outdoor living in one fabulous property.
Listing Agent
Harry Norman Realtors Brokerage Phone: License #119601 Listed on: 10/17/2025

Home Details
Home Type
- Single Family
Est. Annual Taxes
- $3,357
Year Built
- Built in 1991
Lot Details
- 9,583 Sq Ft Lot
- Back Yard Fenced
HOA Fees
- $69 Monthly HOA Fees
Parking
- 2 Car Garage
Home Design
- Traditional Architecture
- Composition Roof
- Brick Front
Interior Spaces
- 2,329 Sq Ft Home
- 2-Story Property
- Gas Log Fireplace
- Bay Window
- Family Room with Fireplace
- Formal Dining Room
- Home Office
- Fire and Smoke Detector
- Laundry Room
Kitchen
- Microwave
- Dishwasher
- Disposal
Flooring
- Wood
- Carpet
- Laminate
- Tile
Bedrooms and Bathrooms
- 3 Bedrooms
Location
- Property is near schools
Schools
- Abbotts Hill Elementary School
- Taylor Road Middle School
- Chattahoochee High School
Utilities
- Cooling Available
- Heating System Uses Natural Gas
- Phone Available
- Cable TV Available
Listing and Financial Details
- Legal Lot and Block 81 / A
Community Details
Overview
- Association fees include swimming, tennis
- Silver Ridge Subdivision
Amenities
- Clubhouse
Recreation
- Tennis Courts
- Community Playground
- Community Pool
Map
Home Values in the Area
Average Home Value in this Area
Tax History
| Year | Tax Paid | Tax Assessment Tax Assessment Total Assessment is a certain percentage of the fair market value that is determined by local assessors to be the total taxable value of land and additions on the property. | Land | Improvement |
|---|---|---|---|---|
| 2025 | $3,357 | $191,760 | $59,840 | $131,920 |
| 2023 | $4,444 | $157,440 | $34,720 | $122,720 |
| 2022 | $3,200 | $131,120 | $33,280 | $97,840 |
| 2021 | $3,165 | $116,400 | $24,960 | $91,440 |
| 2020 | $3,183 | $115,040 | $24,680 | $90,360 |
| 2019 | $392 | $113,000 | $24,240 | $88,760 |
| 2018 | $3,110 | $110,360 | $23,680 | $86,680 |
| 2017 | $2,566 | $90,720 | $20,680 | $70,040 |
| 2016 | $2,508 | $90,720 | $20,680 | $70,040 |
| 2015 | $2,535 | $90,720 | $20,680 | $70,040 |
| 2014 | $2,315 | $79,040 | $16,880 | $62,160 |
Property History
| Date | Event | Price | List to Sale | Price per Sq Ft | Prior Sale |
|---|---|---|---|---|---|
| 10/20/2025 10/20/25 | Pending | -- | -- | -- | |
| 10/17/2025 10/17/25 | For Sale | $650,000 | +8.7% | $279 / Sq Ft | |
| 06/20/2024 06/20/24 | Sold | $598,000 | +1.5% | $289 / Sq Ft | View Prior Sale |
| 04/30/2024 04/30/24 | Pending | -- | -- | -- | |
| 04/24/2024 04/24/24 | For Sale | $589,000 | -- | $285 / Sq Ft |
Purchase History
| Date | Type | Sale Price | Title Company |
|---|---|---|---|
| Warranty Deed | $598,000 | -- | |
| Warranty Deed | -- | -- | |
| Deed | $212,900 | -- | |
| Deed | $155,000 | -- | |
| Deed | $139,900 | -- |
Mortgage History
| Date | Status | Loan Amount | Loan Type |
|---|---|---|---|
| Open | $568,100 | New Conventional | |
| Previous Owner | $115,000 | New Conventional | |
| Previous Owner | $130,000 | New Conventional | |
| Previous Owner | $125,900 | No Value Available |
Source: Georgia MLS
MLS Number: 10626759
APN: 11-0564-0201-031-7
- 4965 Cinnabar Dr
- 5022 Anclote Dr
- 200 Boca Ciega Ct
- 4965 N Bridges Dr
- 130 Douglas Fir Ct Unit 1
- 4815 Tanners Spring Dr
- 11150 Highfield Chase Dr
- 4790 Roswell Mill Dr
- 4740 Carversham Way
- 10840 Mortons Crossing
- 465 Mikasa Dr
- 225 Morton Creek Cir
- 6365 Murets Rd
- 4826 Abberley Ln
- 5425 Taylor Rd Unit 2
- 220 Magnolia Tree Ct
- 10906 Gallier St
- 4905 Weathervane Dr
