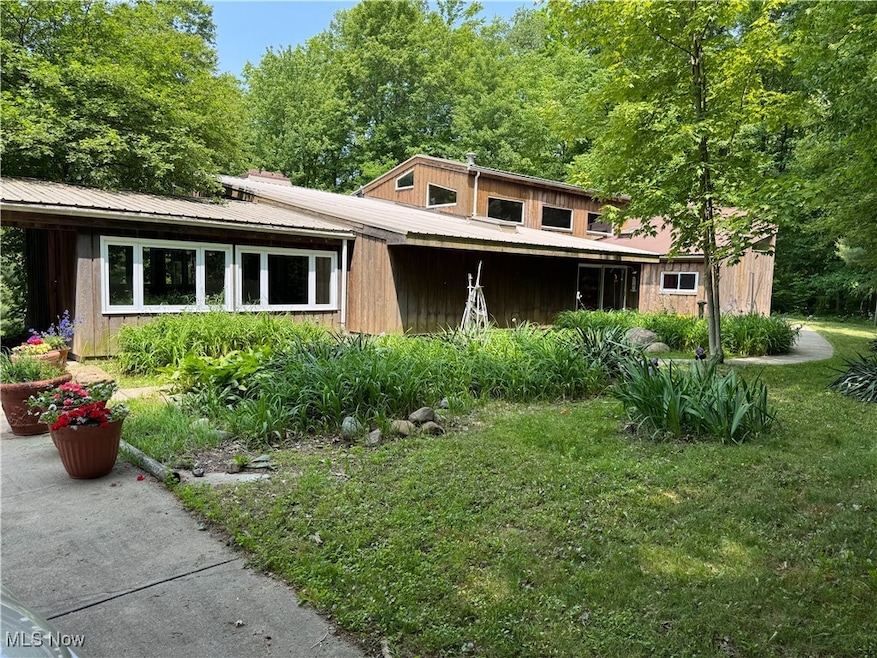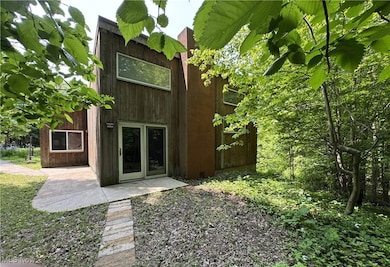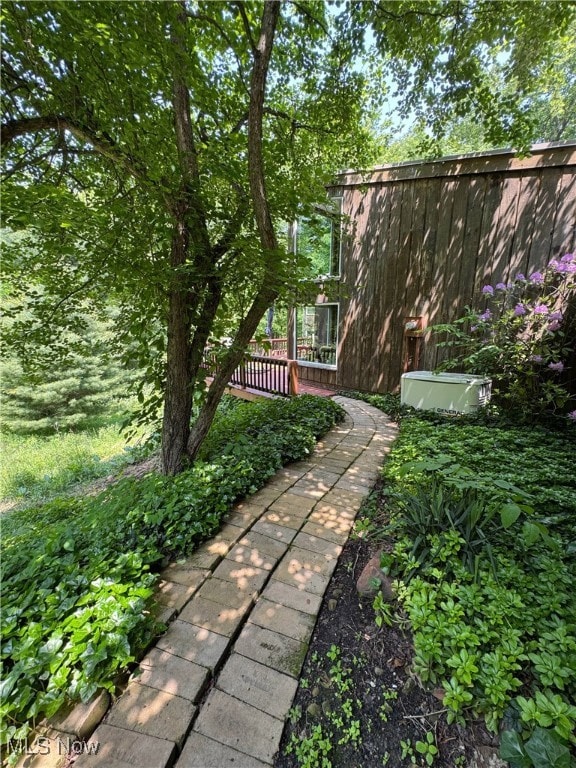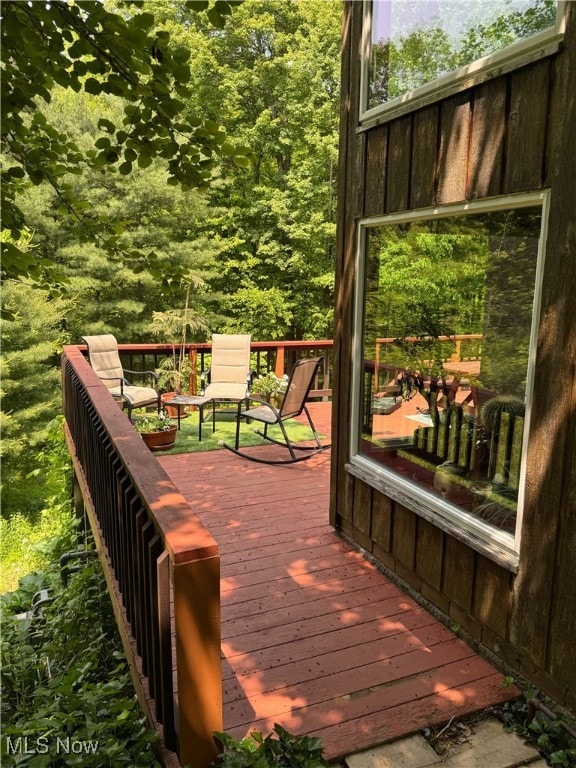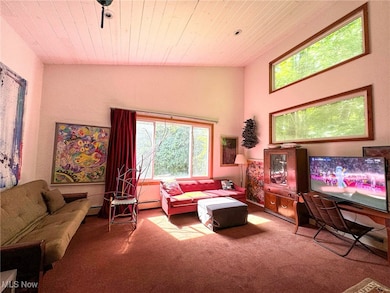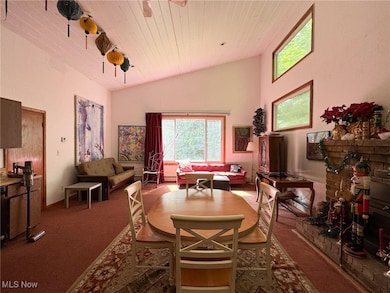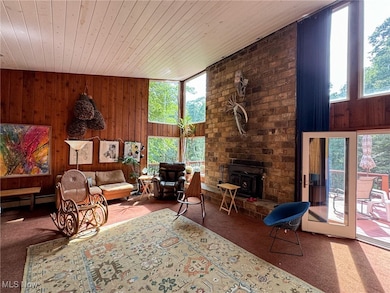5060 Leffingwell Rd Canfield, OH 44406
Estimated payment $3,924/month
Highlights
- Views of Trees
- 4.04 Acre Lot
- Wooded Lot
- Canfield Village Middle School Rated A
- Deck
- Modern Architecture
About This Home
Welcome to this beautiful and secluded mid-century modern home featuring four bedrooms and three bathrooms. The interior showcases stunning cedar walls and high ceilings throughout, complemented by a spacious great room that includes a floor-to-ceiling fireplace and large windows that highlight the secluded scenic woods. The property gracefully slopes down the hill, facing a peaceful babbling creek. As you enter, you'll be greeted by a striking foyer lined with high windows that enhance the natural light. This leads to a large room equipped with a second eat-in kitchen; all appliances will remain, along with an additional floor-to-ceiling fireplace. The master suite features a private full bathroom. On the second level, there are two additional bedrooms, one with an enclosed sundeck overlooking the sequestered property. A generously sized bathroom with high ceilings and tall windows provides ample natural light. The main floor includes a sizable kitchen with all appliances, which connects to a formal dining room. Downstairs, you'll find another bedroom, a huge recreation room that could also serve as a fifth bedroom, an enclosed porch, a bathroom with a walk-in shower, and a laundry room. Don’t miss this unique opportunity—call today to schedule a viewing before it's gone! Call today to see before this unique opportunity is gone
Listing Agent
Russell Real Estate Services Brokerage Email: durk741@aol.com, 330-540-4464 License #419839 Listed on: 06/10/2025
Home Details
Home Type
- Single Family
Est. Annual Taxes
- $6,178
Year Built
- Built in 1972
Lot Details
- 4.04 Acre Lot
- Wooded Lot
Parking
- 3 Car Garage
Property Views
- Trees
- Creek or Stream
Home Design
- Modern Architecture
- Metal Roof
- Wood Siding
Interior Spaces
- 3,438 Sq Ft Home
- 3-Story Property
- 2 Fireplaces
- Wood Burning Fireplace
- Fireplace Features Masonry
- Electric Fireplace
- Laundry Room
- Finished Basement
Bedrooms and Bathrooms
- 4 Bedrooms | 2 Main Level Bedrooms
- 3 Full Bathrooms
Outdoor Features
- Deck
- Rear Porch
Utilities
- No Cooling
- Baseboard Heating
- Hot Water Heating System
- Septic Tank
Community Details
- No Home Owners Association
Listing and Financial Details
- Assessor Parcel Number 26-053-0-028.00-0
Map
Home Values in the Area
Average Home Value in this Area
Tax History
| Year | Tax Paid | Tax Assessment Tax Assessment Total Assessment is a certain percentage of the fair market value that is determined by local assessors to be the total taxable value of land and additions on the property. | Land | Improvement |
|---|---|---|---|---|
| 2024 | $6,179 | $160,560 | $29,670 | $130,890 |
| 2023 | $6,101 | $160,560 | $29,670 | $130,890 |
| 2022 | $5,716 | $121,960 | $28,630 | $93,330 |
| 2021 | $5,538 | $121,960 | $28,630 | $93,330 |
| 2020 | $5,562 | $121,960 | $28,630 | $93,330 |
| 2019 | $5,578 | $110,500 | $28,630 | $81,870 |
| 2018 | $5,349 | $110,500 | $28,630 | $81,870 |
| 2017 | $5,346 | $110,500 | $28,630 | $81,870 |
| 2016 | $4,977 | $98,970 | $28,430 | $70,540 |
| 2015 | $4,867 | $98,970 | $28,430 | $70,540 |
| 2014 | $4,887 | $98,970 | $28,430 | $70,540 |
| 2013 | $4,709 | $98,970 | $28,430 | $70,540 |
Property History
| Date | Event | Price | List to Sale | Price per Sq Ft |
|---|---|---|---|---|
| 08/04/2025 08/04/25 | Price Changed | $650,000 | -6.5% | $189 / Sq Ft |
| 06/10/2025 06/10/25 | For Sale | $695,000 | -- | $202 / Sq Ft |
Purchase History
| Date | Type | Sale Price | Title Company |
|---|---|---|---|
| Interfamily Deed Transfer | -- | Attorney | |
| Deed | -- | -- |
Source: MLS Now
MLS Number: 5129809
APN: 26-053-0-028.00-0
- 4808 Leffingwell Rd
- 8075 S Raccoon Rd
- 8055 Memory Ln
- 24 Fairground Blvd
- 5025 Macy Ln
- 5034 Macy Ln
- 6839 Abbey Rd S
- 6837 Abbey Rd S
- 435 S Hillside Dr
- 6845 Abbey Rd
- 6843 Abbey Rd
- 290 Fairview Ave
- 6850 Abbey Rd N
- 7245 Hanbury Close
- 28 Scott St
- 50 Montgomery Dr Unit 2
- 65 Winona Ave
- 124 Wadsworth St
- 147 Talsman Dr
- 125 Callahan Rd
- 6505 Saint Andrews Dr Unit 6505 St. Andrew #2
- 6935 Tippecanoe Rd
- 3695 Indian Run Dr Unit 8
- 365 Sleepy Hollow Dr
- 1100 Boardman Canfield Rd
- 6819 Lockwood Blvd
- 7420 West Blvd
- 7059 West Blvd
- 500 Boardman Canfield Rd
- 403 Rockdale Ave
- 7354 Salinas Trail Unit 2
- 52 Southwoods Ave
- 7956 Market St
- 4415 Deer Creek Ct
- 66 Carter Cir Unit 4
- 8421 Colwyn Ct Unit 3
- 3917 S Schenley Ave
- 66 Washington Blvd Unit 5
- 3066 Evelyn Rd
- 29 Crestline Place
