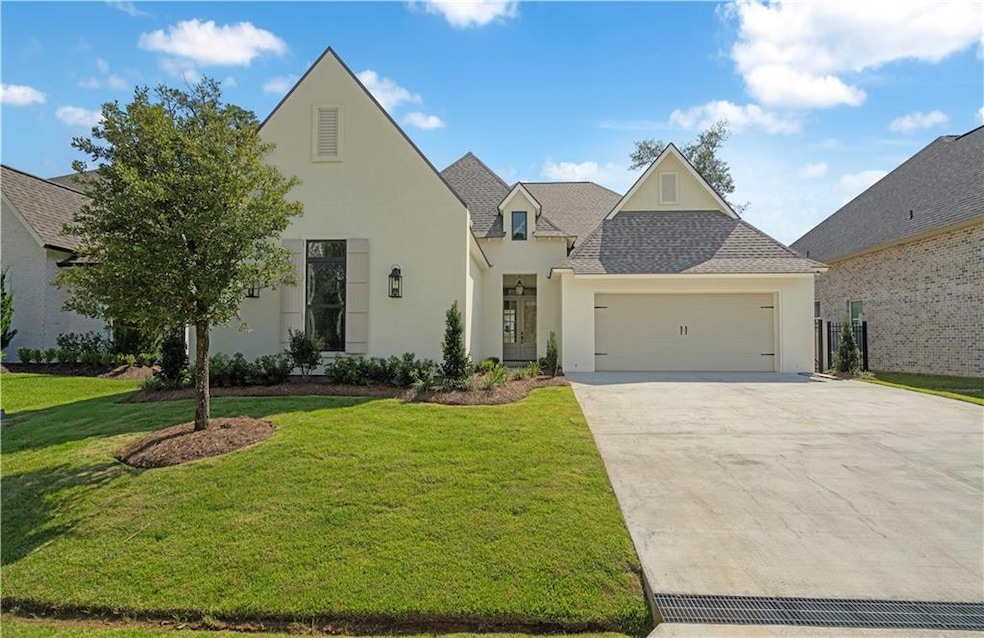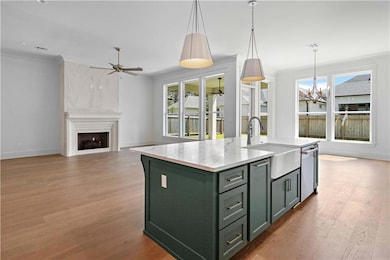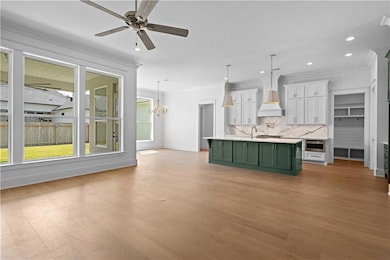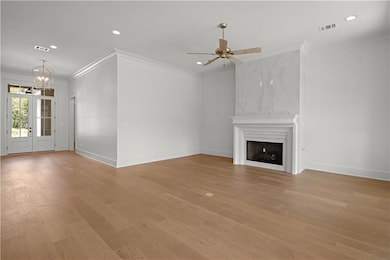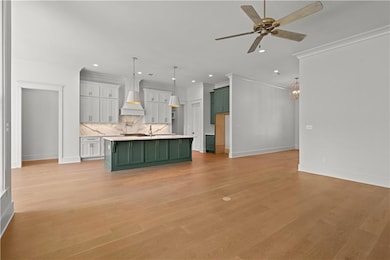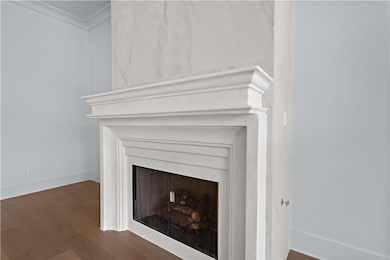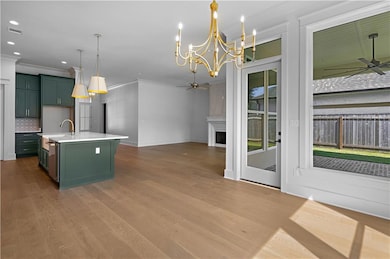5060 Twin River Place Covington, LA 70433
Estimated payment $3,650/month
Highlights
- New Construction
- Vaulted Ceiling
- Stone Countertops
- Covington Elementary School Rated A-
- Attic
- Covered Patio or Porch
About This Home
Stunning Custom Home tucked away- historic Tchefuntce River access with Features like a boat launch boat storage! Welcome to your dream home! This exquisite property boasts an array of high-end finishes and thoughtful design elements that make it truly one-of-a-kind.
Step inside to discover, all-wood custom cabinets that provide both elegance and functionality, complemented by beautiful quartz countertops that offer durability and style. The kitchen is a chef's delight, featuring a topline 36” GE Cafe gas range and a pot filler above the stove for added convenience, along with an oversized slab quartz kitchen island, perfect for entertaining or casual dining.
The spa-like bathrooms are adorned with custom tile shower and tub surrounds, providing a serene escape. Throughout the home, you’ll find durable stylish engineered wood flooring, adding a warm and inviting touch, while the wet areas are thoughtfully designed for practicality.
Enjoy the charm of brick porches, perfect for relaxing and enjoying the outdoors.
This home seamlessly combines luxury and comfort, making it the ideal place for both everyday living and entertaining.
Located in the heart of the fastest growing corridor in St. Tammany Parish, tucked away on the scenic and historic Tchefuntce River.
The Estates at Watercross preserves the natural setting and beauty of the notable piney woods and features lush vegetation and brilliant trees. The riverfront setting and the community boat launch, parks and green spaces afford residents the unique opportunity to spend their leisure time socializing with friends, participating in their favorite water sports and other activities, or communing with nature. The neighborhood features river access/boat storage while preserving 30 plus acres of natural bottomland hardwood habitat.
Home Details
Home Type
- Single Family
Est. Annual Taxes
- $717
Year Built
- Built in 2025 | New Construction
Lot Details
- Lot Dimensions are 58x121
- Rectangular Lot
HOA Fees
- $70 Monthly HOA Fees
Home Design
- Brick Exterior Construction
- Slab Foundation
- Shingle Roof
- Stucco
Interior Spaces
- 2,638 Sq Ft Home
- Property has 1 Level
- Tray Ceiling
- Vaulted Ceiling
- Gas Fireplace
- Window Screens
- Pull Down Stairs to Attic
- Washer and Dryer Hookup
Kitchen
- Oven
- Cooktop
- Microwave
- Dishwasher
- Stainless Steel Appliances
- Stone Countertops
- Disposal
Bedrooms and Bathrooms
- 4 Bedrooms
- 3 Full Bathrooms
Parking
- Attached Garage
- Garage Door Opener
Eco-Friendly Details
- ENERGY STAR Qualified Appliances
- Energy-Efficient Windows
- Energy-Efficient HVAC
- Energy-Efficient Insulation
Schools
- Stpsb.Org Elementary And Middle School
- Stpsb.Org High School
Utilities
- Central Heating and Cooling System
- High-Efficiency Water Heater
Additional Features
- Covered Patio or Porch
- Outside City Limits
Community Details
- Estates At Watercross Subdivision
Listing and Financial Details
- Home warranty included in the sale of the property
- Tax Lot 65
- Assessor Parcel Number 135553
Map
Home Values in the Area
Average Home Value in this Area
Tax History
| Year | Tax Paid | Tax Assessment Tax Assessment Total Assessment is a certain percentage of the fair market value that is determined by local assessors to be the total taxable value of land and additions on the property. | Land | Improvement |
|---|---|---|---|---|
| 2024 | $717 | $6,000 | $6,000 | $0 |
| 2023 | $717 | $6,000 | $6,000 | $0 |
| 2022 | $77,778 | $6,000 | $6,000 | $0 |
Property History
| Date | Event | Price | List to Sale | Price per Sq Ft |
|---|---|---|---|---|
| 09/19/2025 09/19/25 | Price Changed | $667,900 | -1.8% | $253 / Sq Ft |
| 09/04/2025 09/04/25 | For Sale | $679,900 | -- | $258 / Sq Ft |
Purchase History
| Date | Type | Sale Price | Title Company |
|---|---|---|---|
| Deed | $84,200 | Stone Title |
Source: ROAM MLS
MLS Number: 2520168
APN: 135553
- 4237 Cypress Point Dr
- 4245 Cypress Point Dr
- 5073 Twin River Place
- 5081 Twin River Place
- 5089 Twin River Place
- 5077 Twin River Place
- 5044 Twin River Place
- 4233 Cypress Point Dr
- 5040 Twin River Place
- 5036 Twin River Place
- 4256 Cypress Point Dr
- 4232 Cypress Point Dr
- 4217 Cypress Point Dr
- 4220 Cypress Point Dr
- 4208 Cypress Point Dr
- 97 N Magnolia Dr
- 109 N Magnolia Dr
- 1776 Continental Dr
- 70340 Louisiana 21
- 200 Pinnacle Pkwy
- 71121 Highway 21 Unit E
- 208 Highland Park Plaza
- 302 Cherokee Rose Ln
- 309 E 5th Ave
- 300 Place Saint Julien
- 18018 Derbes Dr
- 324 Rue Petite
- 324 Rue Petite None
- 304 W 6th Ave
- 215 W 9th Ave
- 315 W 9th Ave
- 1117 S Tyler St
- 1113 S Tyler St
- 513 W 13th Ave
- 528 W 13th Ave
