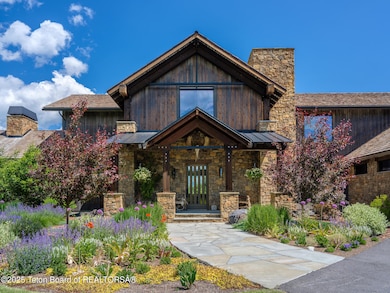5060 W Eagle Rd Wilson, WY 83001
Estimated payment $73,943/month
Highlights
- Water Views
- Home fronts a pond
- Pond
- Wilson Elementary School Rated A
- Property is near a forest
- Cathedral Ceiling
About This Home
Discover this exceptional mountain modern home in Jackson Hole, perfectly positioned just 8 minutes south of Wilson, Wyoming. This luxury estate combines contemporary architecture with rustic Western elegance, featuring dramatic Grand Teton mountain views and serene water features throughout the property. Stacked stone and rustic siding combine with expansive windows, clean modern touches and exceptional views. The soothing sounds of a cascading waterfall echo throughout the grounds. Inside, discover 5 bedrooms and 6 bathrooms thoughtfully designed across two levels, including a luxurious main-level primary suite with private office, plus 4 additional guest suites and an open loft on the upper floor making this the ideal Jackson Hole retreat for both full time living or vacation getaways.
Listing Agent
Jackson Hole Sotheby's International Realty License #3315 Listed on: 06/20/2025

Co-Listing Agent
Allen & Van Gelder
Jackson Hole Sotheby's International Realty
Home Details
Home Type
- Single Family
Est. Annual Taxes
- $73,039
Year Built
- Built in 2021
Lot Details
- 4.44 Acre Lot
- Home fronts a pond
- Landscaped
- Lot Has A Rolling Slope
Parking
- 3 Car Attached Garage
- Garage Door Opener
- Driveway
Property Views
- Water
- Mountain
- Valley
Home Design
- Wood Siding
- Stone Exterior Construction
- Stick Built Home
Interior Spaces
- 6,683 Sq Ft Home
- Multi-Level Property
- Cathedral Ceiling
- Fireplace
- Mud Room
- Bonus Room
- Storage Room
- Wood Flooring
Kitchen
- Range
- Microwave
- Freezer
- Dishwasher
- Disposal
Bedrooms and Bathrooms
- 5 Bedrooms
Laundry
- Dryer
- Washer
Home Security
- Home Security System
- Fire Sprinkler System
Outdoor Features
- Pool Water Feature
- Pond
- Patio
- Outdoor Water Feature
Location
- Property is near a forest
Utilities
- Forced Air Heating and Cooling System
- Heating System Powered By Owned Propane
- Propane
- Private Water Source
Listing and Financial Details
- Assessor Parcel Number 22-40-17-15-2-05-006
Community Details
Overview
- Property has a Home Owners Association
- Riverview Ranch Subdivision
Security
- Building Security System
Map
Home Values in the Area
Average Home Value in this Area
Property History
| Date | Event | Price | List to Sale | Price per Sq Ft | Prior Sale |
|---|---|---|---|---|---|
| 12/06/2025 12/06/25 | Price Changed | $12,900,000 | -3.7% | $1,930 / Sq Ft | |
| 09/13/2025 09/13/25 | Price Changed | $13,400,000 | -6.9% | $2,005 / Sq Ft | |
| 07/23/2025 07/23/25 | Price Changed | $14,400,000 | -2.0% | $2,155 / Sq Ft | |
| 06/20/2025 06/20/25 | For Sale | $14,700,000 | +23.0% | $2,200 / Sq Ft | |
| 11/19/2021 11/19/21 | Sold | -- | -- | -- | View Prior Sale |
| 10/08/2021 10/08/21 | Pending | -- | -- | -- | |
| 09/08/2021 09/08/21 | For Sale | $11,950,000 | +624.2% | $1,788 / Sq Ft | |
| 04/01/2019 04/01/19 | Sold | -- | -- | -- | View Prior Sale |
| 02/18/2019 02/18/19 | Pending | -- | -- | -- | |
| 06/11/2014 06/11/14 | For Sale | $1,650,000 | -- | $247 / Sq Ft |
Source: Teton Board of REALTORS®
MLS Number: 25-1542
- 5135 W Eagle Rd
- 5300 Woodchuck Rd
- 8355 S Fall Creek Rd
- 1700 S Fall Creek Rd
- 1120 S Thunder Rd
- 5725 Caddis Fly Dr
- 1050 Blue Dun Ln
- 2780 Raptor View Ln
- 2165 S Blue Crane Dr
- 2700 W Peregrine Ln
- 2340 S Blue Crane Dr
- 3150 S Cody Creek Dr
- 2655 3 Creek Dr
- 120 Rd
- 6620 Lupine Trail
- 6765 W Lupine Trail
- 6880 Lupine Trail
- 6600 Paintbrush Trail
- 4420 W Bronco Rd
- 3230 W King Eider Rd
- 1195 Meadowlark Ln
- 73 N Beryl Ave Unit ID1310737P
- 100 E Homestead Dr
- 205 Lakewood Rd Unit 2B
- 1180 Us Highway 26
- 5420 S 2000 W Unit ID1310696P
- 7204 Pine Tree Rd Unit ID1310736P
- 111 Creekside Meadows Ave
- 615 Centennial Mountain St
- 910 Powder Valley Rd
- 99 S Main St
- 525 N 1st St Unit Furnished 2 Bed 2 Bath
- 5415 W 3000 S Unit ID1310700P
- 1893 Middle Teton Rd Unit ID1286391P
- 715 Moraine Ct Unit 24
- 4742 Heads Up Rd Unit ID1365725P






