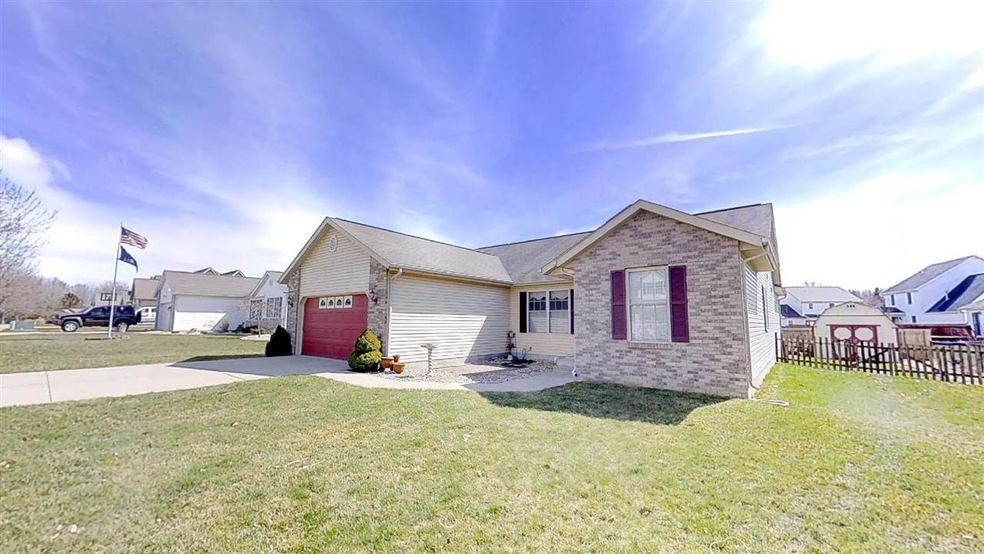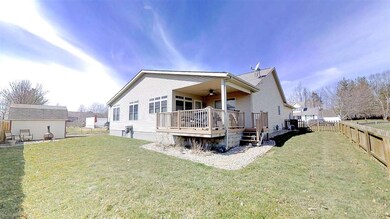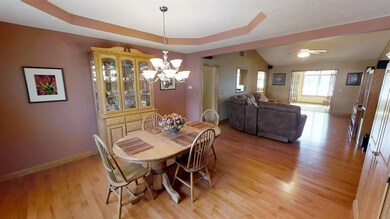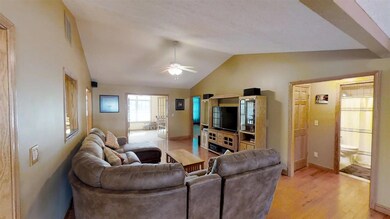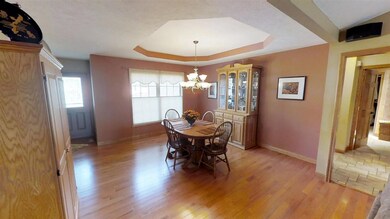5060 W Hanks Crossing Bloomington, IN 47403
Estimated Value: $368,038 - $377,000
Highlights
- Primary Bedroom Suite
- Open Floorplan
- Ranch Style House
- Bloomington High School North Rated A
- Vaulted Ceiling
- Backs to Open Ground
About This Home
As of May 2018Check out the immersive 3D tour by selecting the tour link or going here: https://my.matterport.com/show/?m=QwAsPZ3HDnQ You'll be amazed at all the high quality upgrades that have gone into this beautiful Karst Farm ranch! Solid 6 panel oak doors and matching oak trim throughout; custom amish cabinets with under cabinet LED lighting; cast iron enamel coated kitchen sink; stainless steel appliances including a 38db "silent" dishwasher; solid hardwood and ceramic tile flooring throughout most living areas; TWO master suites; cedar lined walk-in closets; vaulted and tray ceilings; and a covered composite deck. And talk about location! This home is within walking distance to Grandview Elementary, Karst Soccer Complex, Karst Splash Pad, and the Karst Running Trail... it is just 5 minutes from west side shopping, an easy commute to Crane, and just 10 - 15 minutes to IU! DO NOT MISS seeing this beautiful home!
Home Details
Home Type
- Single Family
Est. Annual Taxes
- $1,152
Year Built
- Built in 2004
Lot Details
- 10,759 Sq Ft Lot
- Lot Dimensions are 90 x 120
- Backs to Open Ground
- Picket Fence
- Wood Fence
- Chain Link Fence
- Level Lot
Parking
- 2 Car Attached Garage
- Garage Door Opener
- Driveway
Home Design
- Ranch Style House
- Brick Exterior Construction
- Shingle Roof
- Asphalt Roof
- Vinyl Construction Material
Interior Spaces
- 2,349 Sq Ft Home
- Open Floorplan
- Tray Ceiling
- Vaulted Ceiling
- Ceiling Fan
- Double Pane Windows
- Great Room
- Pull Down Stairs to Attic
Kitchen
- Breakfast Bar
- Oven or Range
- Stone Countertops
- Built-In or Custom Kitchen Cabinets
- Disposal
Flooring
- Wood
- Carpet
- Ceramic Tile
Bedrooms and Bathrooms
- 4 Bedrooms
- Primary Bedroom Suite
- Split Bedroom Floorplan
- Cedar Closet
- Walk-In Closet
- 3 Full Bathrooms
- Double Vanity
- Bathtub With Separate Shower Stall
- Garden Bath
Laundry
- Laundry on main level
- Electric Dryer Hookup
Basement
- Block Basement Construction
- Crawl Space
Utilities
- Forced Air Heating and Cooling System
- Heating System Uses Gas
Additional Features
- Covered Deck
- Suburban Location
Listing and Financial Details
- Assessor Parcel Number 53-09-11-102-029.000-015
Matterport 3D Tours
Ownership History
Purchase Details
Home Financials for this Owner
Home Financials are based on the most recent Mortgage that was taken out on this home.Home Values in the Area
Average Home Value in this Area
Purchase History
| Date | Buyer | Sale Price | Title Company |
|---|---|---|---|
| Beck Christopher D | $255,000 | -- | |
| Beck Christopher D | $255,000 | Titleplus! |
Mortgage History
| Date | Status | Borrower | Loan Amount |
|---|---|---|---|
| Open | Beck Christopher D | $250,381 |
Property History
| Date | Event | Price | List to Sale | Price per Sq Ft |
|---|---|---|---|---|
| 05/11/2018 05/11/18 | Sold | $255,000 | -3.8% | $109 / Sq Ft |
| 03/18/2018 03/18/18 | For Sale | $265,000 | -- | $113 / Sq Ft |
Tax History Compared to Growth
Tax History
| Year | Tax Paid | Tax Assessment Tax Assessment Total Assessment is a certain percentage of the fair market value that is determined by local assessors to be the total taxable value of land and additions on the property. | Land | Improvement |
|---|---|---|---|---|
| 2024 | $2,482 | $317,000 | $41,800 | $275,200 |
| 2023 | $2,642 | $334,100 | $41,800 | $292,300 |
| 2022 | $2,408 | $307,200 | $41,800 | $265,400 |
| 2021 | $2,185 | $272,600 | $41,800 | $230,800 |
| 2020 | $2,118 | $255,800 | $41,800 | $214,000 |
| 2019 | $1,827 | $244,400 | $27,900 | $216,500 |
| 2018 | $1,577 | $215,100 | $27,000 | $188,100 |
| 2017 | $1,152 | $207,100 | $27,000 | $180,100 |
| 2016 | $1,099 | $203,500 | $27,000 | $176,500 |
| 2014 | $1,069 | $201,200 | $27,000 | $174,200 |
Map
Source: Indiana Regional MLS
MLS Number: 201809996
APN: 53-09-11-102-029.000-015
- 5333 W Gifford Rd
- 5621 W Gifford Rd
- 5339 W Stonewood Dr
- 5347 W Stonewood Dr
- 5398 W Bedrock Rd
- 5342 W Stonewood Dr
- 825 S Kirby Rd
- 5672 W Gunnar Ct
- 5600 W Tensleep Rd
- 4044 W State Road 45
- 0 W Gifford Rd
- 5713 W Monarch Ct
- 2120 S Curry Pike
- 5744 W Daffodil Ct
- 212 S Rockwood Crescent Ct
- 3808 W Gifford Rd
- 4536 W Middle Ct
- 750 S Parkway Dr
- 531 S Westwood Dr
- 3921 W Fairington Dr
- 5048 W Hanks Crossing
- 5074 W Hanks Crossing
- 4998 W Wendys Way
- 4969 W Cornwell Ct
- 5036 W Hanks Crossing
- 4986 W Wendys Way
- 4957 W Cornwell Ct
- 5063 W Hanks Crossing
- 5051 W Hanks Crossing
- 5075 W Hanks Crossing
- 4979 W Cornwell Ct
- 5039 W Hanks Crossing
- 5096 W Hanks Crossing
- 4949 W Cornwell Ct
- 5024 W Hanks Crossing
- 5087 W Hanks Crossing
- 4960 W Cornwell Ct
- 5027 W Hanks Crossing
- 5012 W Hanks Crossing
- 4952 W Wendys Way
