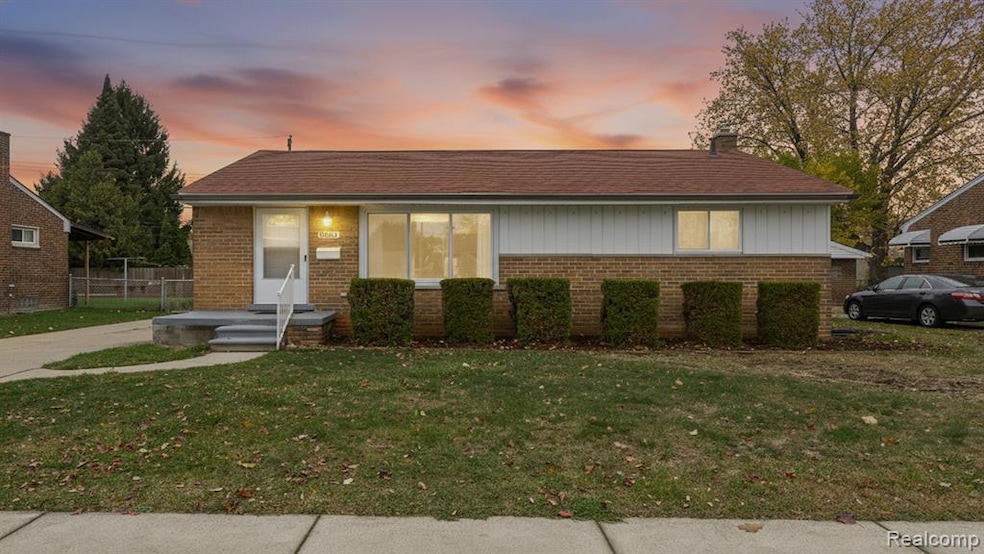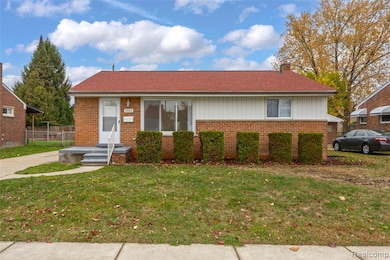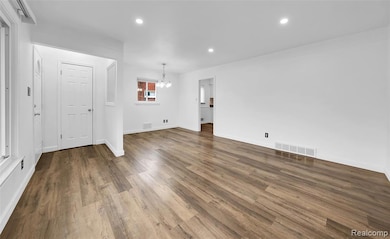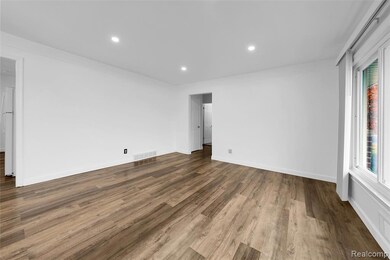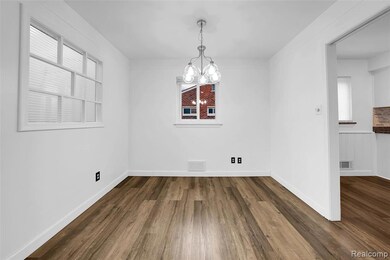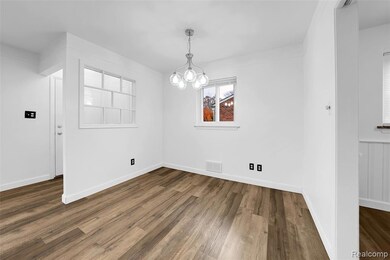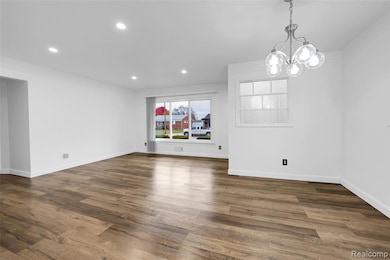5061 Buchanan Ave Warren, MI 48092
Northwest Warren NeighborhoodHighlights
- Ranch Style House
- No HOA
- Recessed Lighting
- Ground Level Unit
- 2 Car Detached Garage
- Forced Air Heating System
About This Home
Welcome to this stunning ranch home, ideally located near all markets, shopping centers, and everyday conveniences. Freshly painted in 2025 and featuring brand-new luxury vinyl flooring throughout, this home shines with modern updates. The gorgeous white kitchen (2025) boasts granite countertops, a stylish backsplash, and new microwave and dishwasher. The spacious great room offers recessed lighting and updated fixtures, perfect for relaxing or entertaining. Enjoy peace of mind with a newer roof (2023), hot water tank (2024), and newer windows. The bathroom includes a brand-new vanity, and the finished basement provides extra living or recreation space. Step outside to a fenced backyard, ideal for pets, play, or outdoor gatherings. A two-car garage with a brand-new epoxy floor (2025) completes this move-in-ready home. Nothing to do but unpack and enjoy your beautiful new space! Immediate Occupancy.
Home Details
Home Type
- Single Family
Est. Annual Taxes
- $5,733
Year Built
- Built in 1955 | Remodeled in 2025
Lot Details
- 6,098 Sq Ft Lot
- Lot Dimensions are 60x100
Parking
- 2 Car Detached Garage
Home Design
- Ranch Style House
- Brick Exterior Construction
- Poured Concrete
Interior Spaces
- 1,020 Sq Ft Home
- Recessed Lighting
- Partially Finished Basement
Bedrooms and Bathrooms
- 3 Bedrooms
- 1 Full Bathroom
Location
- Ground Level Unit
Utilities
- Forced Air Heating System
- Heating System Uses Natural Gas
Listing and Financial Details
- Security Deposit $3,000
- 12 Month Lease Term
- 24 Month Lease Term
- Assessor Parcel Number 1305451033
Community Details
Overview
- No Home Owners Association
Pet Policy
- Call for details about the types of pets allowed
Map
Source: Realcomp
MLS Number: 20251055383
APN: 12-13-05-451-033
- 5247 Lyons Cir S
- 4749 Lutz Dr
- 31401 Lyons Cir E
- 5239 E 13 Mile Rd
- 31495 Lyons Cir E
- 4852 Burberry Dr Unit 212
- 4519 Reader Dr
- 30493 Berghway Trail
- 30520 Berghway Trail
- 30514 Berghway Trail
- 30475 Berghway Trail
- 5815 Chicago Rd
- 4125 Derray Ct Unit 7
- 5412 Streefkerk Dr
- 29900 N Grand Oaks Dr Unit 26
- 4703 Kensington Dr
- 5211 Streefkerk Dr
- 32075 Saint Annes Dr
- 29900 S Grand Oaks Dr Unit 26
- 5612 Streefkerk Dr
- 31365 Pagels Dr
- 4801 E 13 Mile Rd
- 30514 Berghway Trail
- 31499 Mound Rd
- 29940 Heritage Pkwy
- 32725 Grinsell Dr
- 32556 Mound Rd
- 5186 E 14 Mile Rd
- 4029 Alia Dr
- 6380 E 14 Mile Rd
- 33021 Karin Dr
- 33665 Kennedy Dr
- 5620 Elmgrove Ave
- 28622 Milton Ave
- 32447 Hawthorne Dr
- 33953 Mound Rd
- 4123 Bieber Dr
- 32209 Ruehle Ave
- 32230 Ruehle Ave
- 8235 Karam Blvd Unit 8235 Karam
