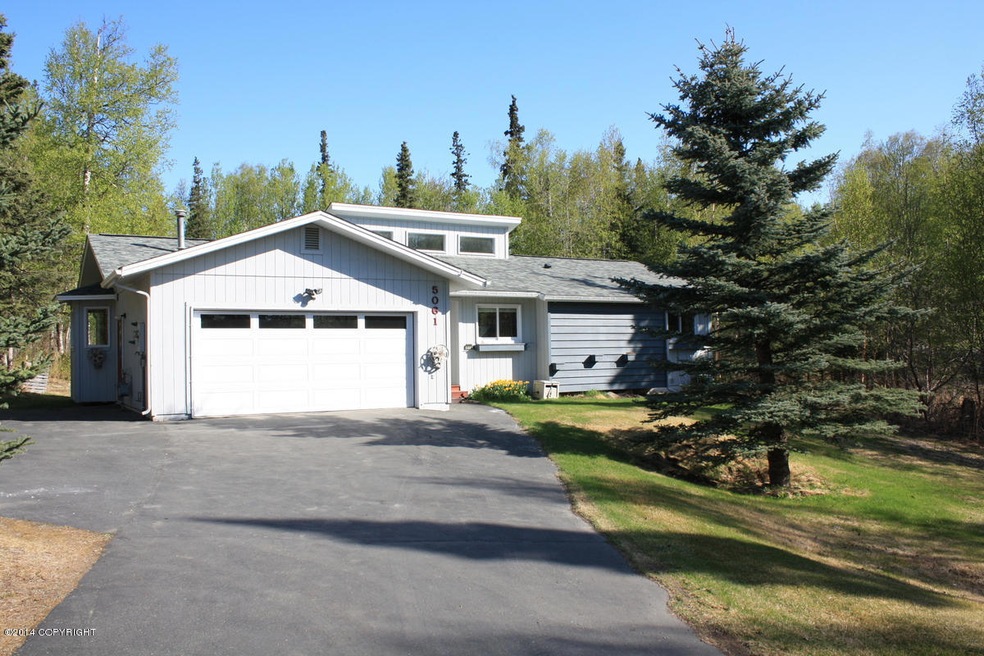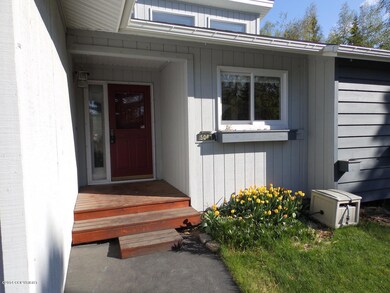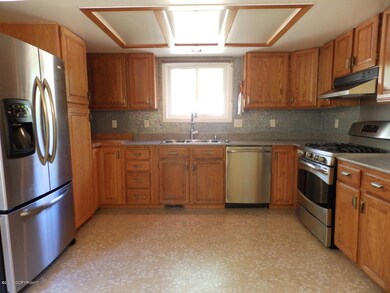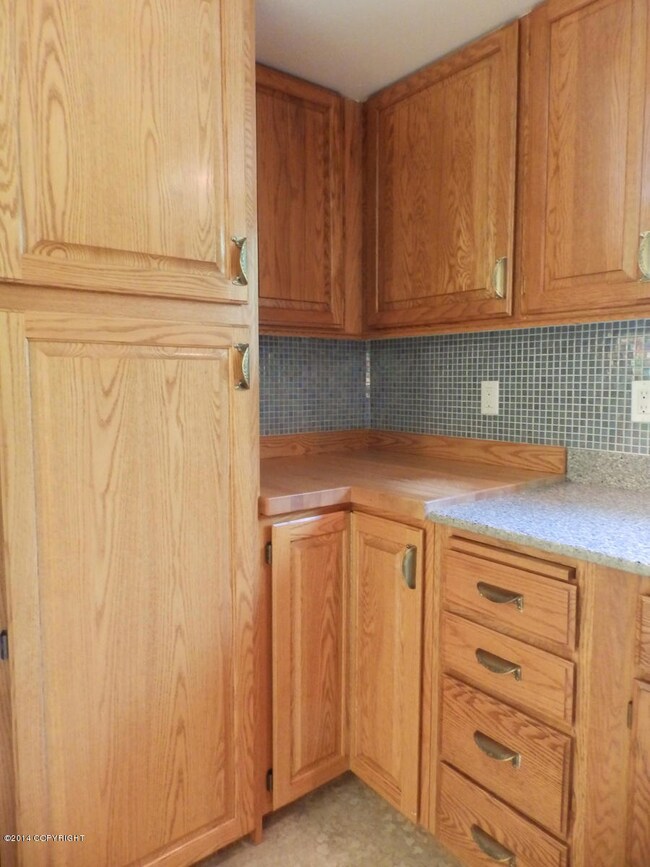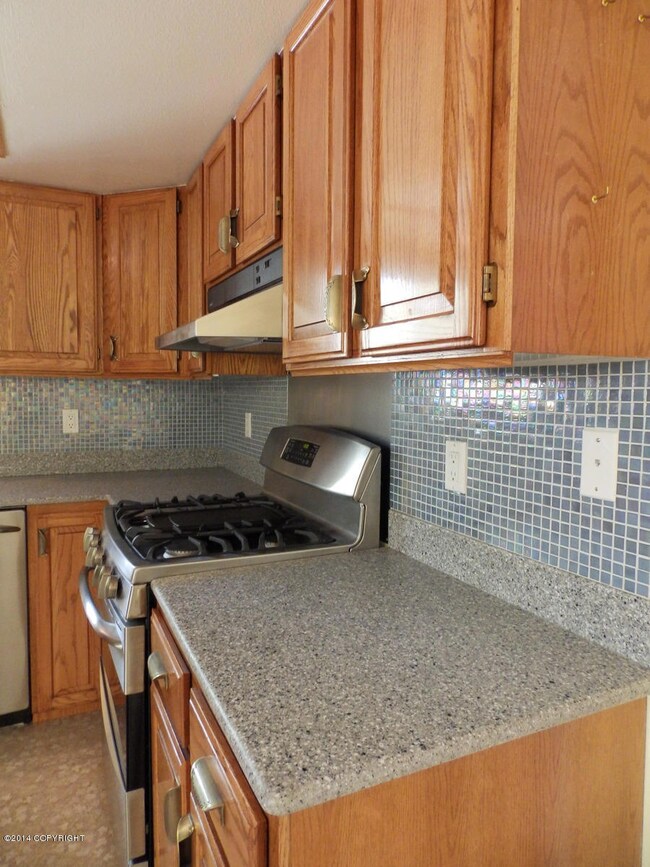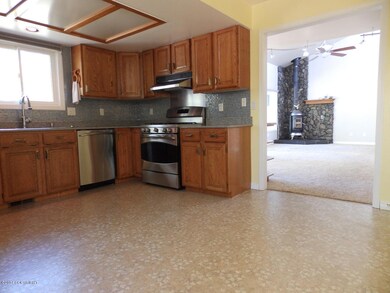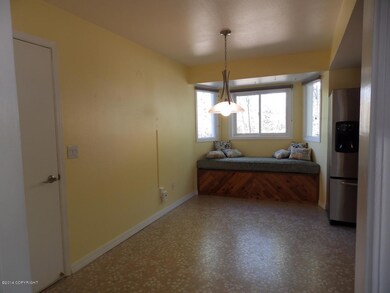5061 E Aspen St Wasilla, AK 99654
Estimated Value: $223,000 - $396,000
Highlights
- Deck
- Private Yard
- Shed
- Vaulted Ceiling
- 2 Car Attached Garage
- Attached Carport
About This Home
As of June 2014Located on a corner lot, natural light pours into this attractive home with cathedral ceilings and large windows. Bay window in kitchen includes a cozy seat for enjoying your mornings. Unique wood burning stove in living room offers an alternative heat source if wanted. You'll enjoy the master suite with walk-in closet and private bathroom. Outside, mature landscaping and abundant perennialsenhance the beauty of the lot. Driveway is paved and continues to allow parking on the side of the garage. Large composite deck is easy to maintain and ready for summer BBQs. 3 separate sheds on the property offer ample storage space. This home is extremely clean and a MUST SEE!
Home has been professionally cleaned, including carpets.
Energy rating has been upgraded
High efficiency furnace installed in 2009
New Roof installed in 2006
Buyer/Buyer's rep to verify all information contained herein, including--but not limited to: utilities, legal description, school districts, features listed, etc.
Home Details
Home Type
- Single Family
Est. Annual Taxes
- $313
Year Built
- Built in 1984
Lot Details
- 1 Acre Lot
- Private Yard
- Zoning described as Unknown (re: all MSB)
Parking
- 2 Car Attached Garage
- Attached Carport
- Open Parking
Home Design
- Block Foundation
- Shingle Roof
- Composition Roof
- Asphalt Roof
Interior Spaces
- 1,478 Sq Ft Home
- Vaulted Ceiling
- Carpet
- Fire and Smoke Detector
- Washer and Dryer
Kitchen
- Oven or Range
- Dishwasher
Bedrooms and Bathrooms
- 3 Bedrooms
- 2 Full Bathrooms
Outdoor Features
- Deck
- Shed
Schools
- Finger Lake Elementary School
- Teeland Middle School
- Colony High School
Utilities
- Forced Air Heating System
- Electricity To Lot Line
- Private Water Source
- Septic Tank
Home Values in the Area
Average Home Value in this Area
Property History
| Date | Event | Price | Change | Sq Ft Price |
|---|---|---|---|---|
| 06/19/2014 06/19/14 | Sold | -- | -- | -- |
| 05/11/2014 05/11/14 | Pending | -- | -- | -- |
| 05/09/2014 05/09/14 | For Sale | $199,900 | -- | $135 / Sq Ft |
Tax History Compared to Growth
Tax History
| Year | Tax Paid | Tax Assessment Tax Assessment Total Assessment is a certain percentage of the fair market value that is determined by local assessors to be the total taxable value of land and additions on the property. | Land | Improvement |
|---|---|---|---|---|
| 2025 | $3,418 | $290,100 | $38,000 | $252,100 |
| 2024 | $3,418 | $276,200 | $38,000 | $238,200 |
| 2023 | $3,215 | $266,100 | $38,000 | $228,100 |
| 2022 | $3,138 | $243,700 | $38,000 | $205,700 |
| 2021 | $3,102 | $217,600 | $38,000 | $179,600 |
| 2020 | $3,057 | $207,800 | $38,000 | $169,800 |
| 2019 | $2,938 | $198,000 | $38,000 | $160,000 |
| 2018 | $2,925 | $197,400 | $38,000 | $159,400 |
| 2017 | $2,942 | $199,300 | $38,000 | $161,300 |
| 2016 | $2,810 | $195,300 | $32,000 | $163,300 |
| 2015 | $313 | $190,800 | $32,000 | $158,800 |
| 2014 | $313 | $188,900 | $32,000 | $156,900 |
Map
Source: Alaska Multiple Listing Service
MLS Number: 14-6444
APN: 6445B07L008
- 2700 N Aspen Ct
- 5329 E Park Place
- 2859 N Northgate Place
- 2885 N Northgate Place
- 5535 E Beaver Ave
- 5616 E Beaver Ave Unit E
- 2811 N Northgate Place
- 2786 N Northgate Place
- 4125 E Zircon Cir
- 2658 N Northgate Place
- 6061 E Menke Cir
- 3872 N Charley Dr
- 5965 E Wolverine Ave
- 4501 E Echo Ave
- 3871 E Cottonwood Way
- 4301 E Foxtrot Ave
- 5301 E Revolutionary Way
- 6600 E Finger Lake View Dr
- 3940 E Cottonwood Way
- 6860 E Marge
- 1881 N Cottonwood Loop
- 1901 N Cottonwood Loop
- 5031 E Aspen St
- 1840 N Cottonwood Loop
- 5105 E Aspen St
- 2701 N Aspen Ct
- 5060 E Aspen St
- 1921 N Cottonwood Loop
- 5030 E Aspen St
- 2801 N Aspen Ct
- 1830 N Cottonwood Loop
- 5100 E Aspen St
- 1821 N Cottonwood Loop
- 5165 E Aspen St
- 5000 E Aspen St
- 5185 E Aspen St
- 5131 E Pine St
- 5200 E Aspen St
- 5175 E Pine St
- 4974 E Aspen St
