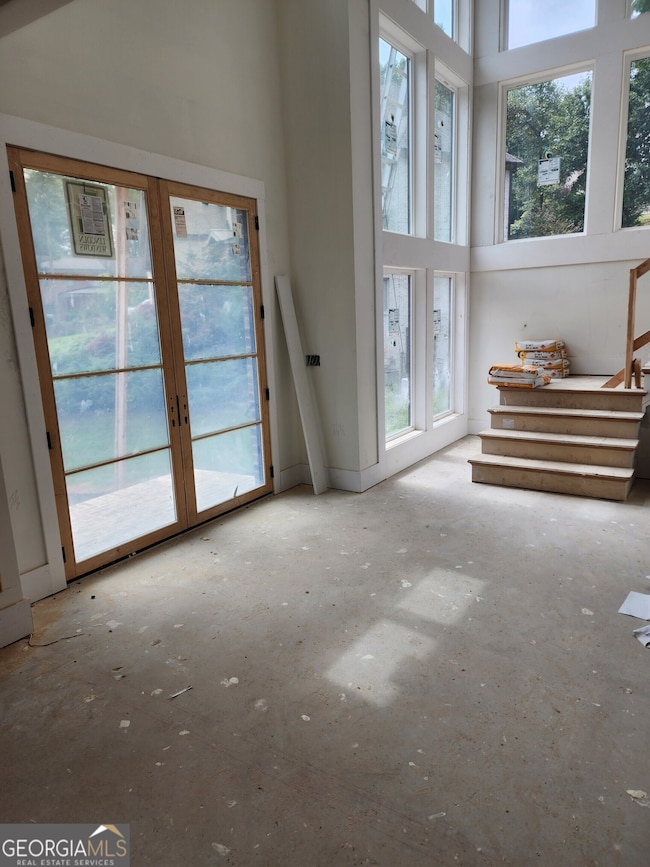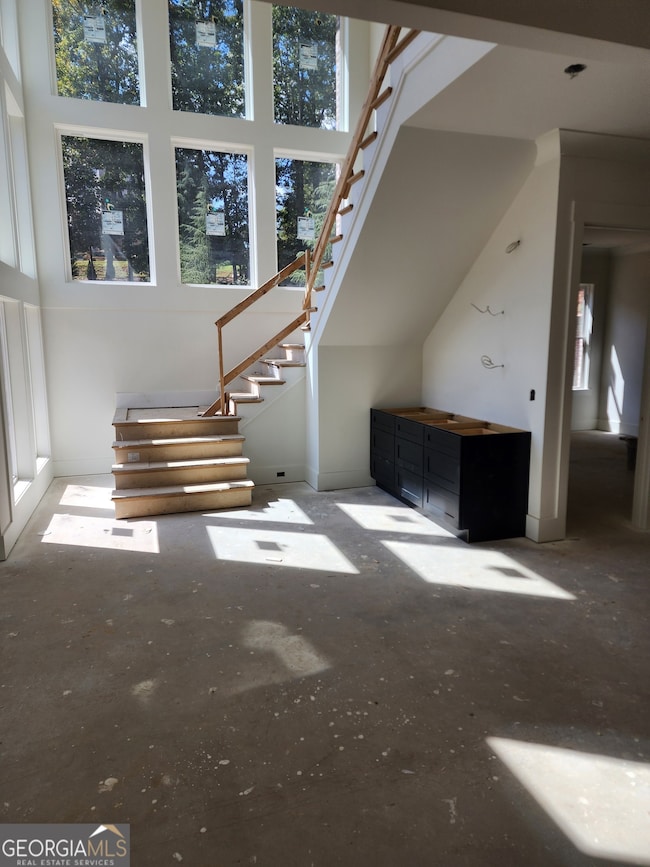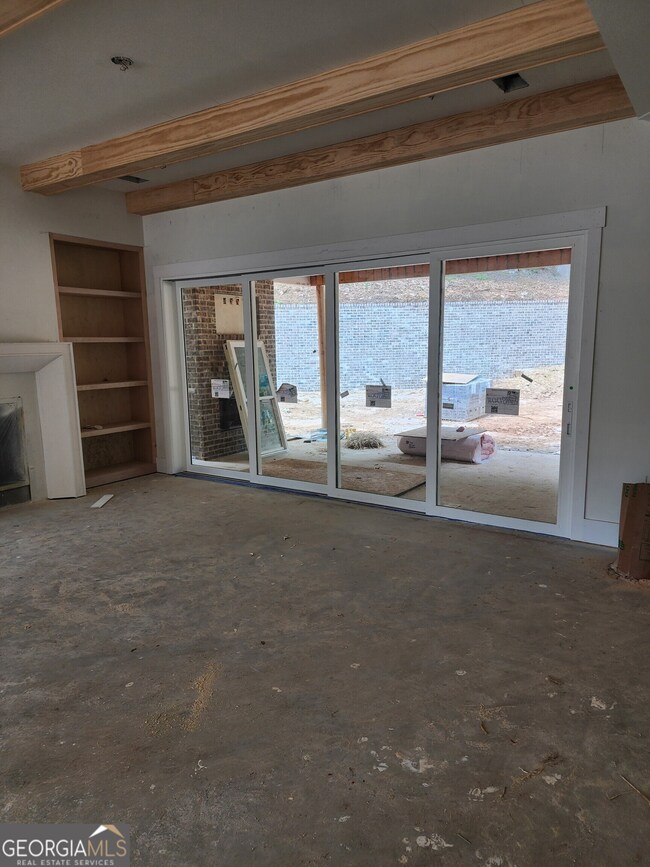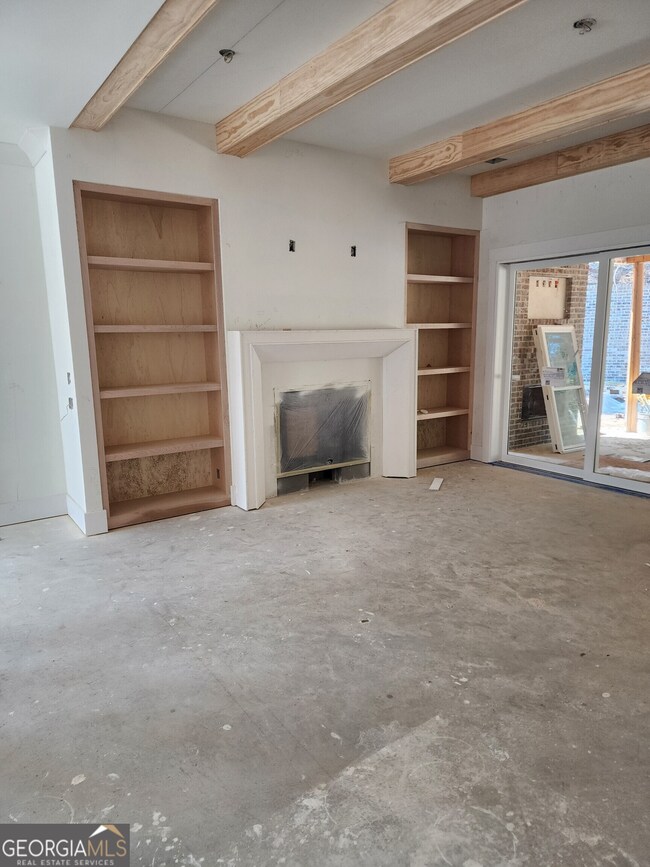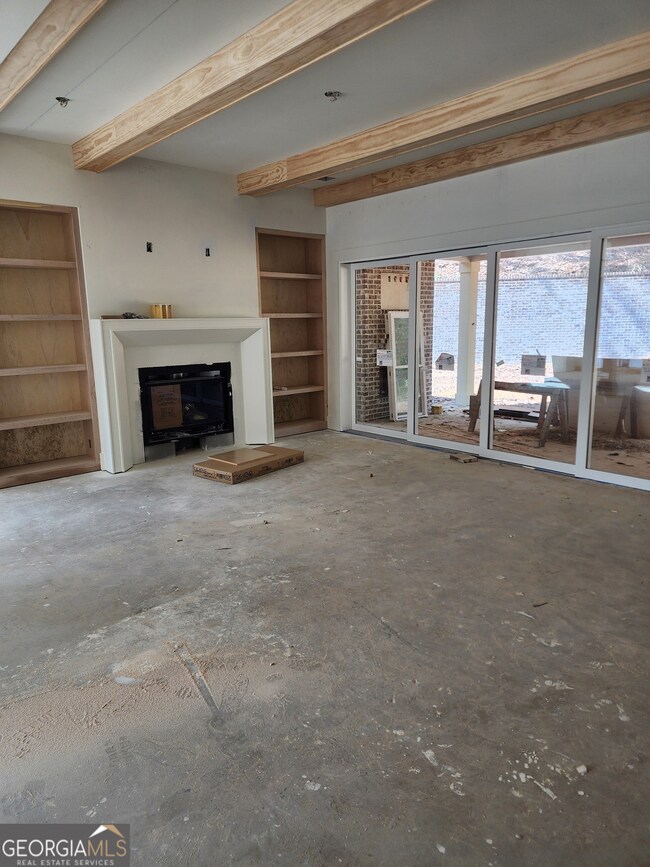5061 Pointer Ridge Flowery Branch, GA 30542
Estimated payment $6,898/month
Highlights
- Contemporary Architecture
- Seasonal View
- Family Room with Fireplace
- Flowery Branch High School Rated A-
- Private Lot
- Freestanding Bathtub
About This Home
New construction opportunity on a 1.28-acre cul-de-sac lot in beautiful Quailwood community! This custom-built home features four-sided brick with board-and-batten accents. The open concept floor plan features a large kitchen with tons of cabinetry to the ceiling, an extended island with waterfall quartz counter-tops, stainless-steel appliances, including a 48'' slide-in oven/griddle, and a double 32'' refrigerator and freezer units, and a spacious keeping/dining area with floor-to-ceiling windows. HUGE walk-in pantry/scullery room with built-in wood shelving, lower cabinetry with sink and Quartz c-tops on rear wall, refrigerator alcove, and prepped for future appliances. Family Room with a 4-panel sliding door, fireplace flanking built-in bookshelf units & stained ceiling beams. Separate open formal dining area. Guest bed with private full bath on main. Private powder room tucked away from the living areas. Mud room with bench seating, storage cubbies, and pantry closet off the garage. Hardwood floors on the main level, upstairs hallway, master suite, bath, and closet. The unique grand staircase with hardwood treads allows natural daylight to radiate into the foyer. An additional set of cabinets with floating shelves is neatly placed under the stairway. The upstairs features a master suite with ceiling beams and a luxurious master bath with separate vanities and champagne bronze fixtures, an additional vanity area, tiled shower and free-standing tub share a huge tiled area with transom and floor-to-ceiling windows that are enclosed with frameless glass, access to the laundry room and a HUGE walk-in closet with full size mirrors, loads of wood hanging & adjustable shelving. Three large additional upstairs secondary bedrooms, all with private baths and walk-in closets. Upstairs laundry room filled with cabinetry and sink. Huge 24' x 14' covered rear porch with fireplace overlooks the level private rear yard. 10' ceilings & 8' doors on main level, 8' aluminum clad front doors, upgraded trim details, tankless water heater, deep 3-car garages, parking pad, 1.28 acre cul-de-sac lot & so much more!
Home Details
Home Type
- Single Family
Est. Annual Taxes
- $1,665
Year Built
- Built in 2025 | Under Construction
Lot Details
- 1.28 Acre Lot
- Cul-De-Sac
- Private Lot
- Partially Wooded Lot
HOA Fees
- $63 Monthly HOA Fees
Home Design
- Contemporary Architecture
- Traditional Architecture
- Slab Foundation
- Composition Roof
- Four Sided Brick Exterior Elevation
Interior Spaces
- 4,956 Sq Ft Home
- 2-Story Property
- Bookcases
- Tray Ceiling
- Vaulted Ceiling
- Ceiling Fan
- Factory Built Fireplace
- Fireplace With Gas Starter
- Mud Room
- Two Story Entrance Foyer
- Family Room with Fireplace
- 2 Fireplaces
- Seasonal Views
- Pull Down Stairs to Attic
Kitchen
- Breakfast Area or Nook
- Walk-In Pantry
- Built-In Convection Oven
- Microwave
- Ice Maker
- Dishwasher
- Stainless Steel Appliances
- Kitchen Island
- Solid Surface Countertops
Flooring
- Wood
- Carpet
- Tile
Bedrooms and Bathrooms
- Walk-In Closet
- Double Vanity
- Freestanding Bathtub
- Bathtub Includes Tile Surround
- Separate Shower
Laundry
- Laundry Room
- Laundry on upper level
Home Security
- Carbon Monoxide Detectors
- Fire and Smoke Detector
Parking
- Garage
- Parking Accessed On Kitchen Level
- Side or Rear Entrance to Parking
- Garage Door Opener
Outdoor Features
- Outdoor Fireplace
- Porch
Schools
- Martin Elementary School
- C W Davis Middle School
- Flowery Branch High School
Utilities
- Forced Air Zoned Heating and Cooling System
- Common Heating System
- Heating System Uses Natural Gas
- Underground Utilities
- Tankless Water Heater
- Septic Tank
- Cable TV Available
Community Details
- $1,000 Initiation Fee
- Association fees include management fee, swimming, tennis
- Quailwood Subdivision
Map
Home Values in the Area
Average Home Value in this Area
Tax History
| Year | Tax Paid | Tax Assessment Tax Assessment Total Assessment is a certain percentage of the fair market value that is determined by local assessors to be the total taxable value of land and additions on the property. | Land | Improvement |
|---|---|---|---|---|
| 2024 | $1,720 | $64,680 | $64,680 | $0 |
| 2023 | $1,285 | $45,200 | $45,200 | $0 |
| 2022 | $946 | $32,200 | $32,200 | $0 |
| 2021 | $963 | $32,200 | $32,200 | $0 |
| 2020 | $988 | $32,200 | $32,200 | $0 |
| 2019 | $783 | $24,440 | $24,440 | $0 |
| 2018 | $806 | $24,440 | $24,440 | $0 |
| 2017 | $796 | $24,440 | $24,440 | $0 |
| 2016 | $779 | $24,440 | $24,440 | $0 |
| 2015 | $444 | $24,440 | $24,440 | $0 |
| 2014 | $444 | $12,200 | $12,200 | $0 |
Property History
| Date | Event | Price | List to Sale | Price per Sq Ft | Prior Sale |
|---|---|---|---|---|---|
| 10/21/2025 10/21/25 | Pending | -- | -- | -- | |
| 08/26/2025 08/26/25 | For Sale | $1,271,769 | +1314.6% | $257 / Sq Ft | |
| 09/08/2021 09/08/21 | Sold | $89,900 | 0.0% | -- | View Prior Sale |
| 08/06/2021 08/06/21 | Pending | -- | -- | -- | |
| 07/22/2021 07/22/21 | For Sale | $89,900 | +106.7% | -- | |
| 12/30/2013 12/30/13 | Sold | $43,500 | -27.5% | -- | View Prior Sale |
| 10/21/2013 10/21/13 | Pending | -- | -- | -- | |
| 03/13/2012 03/13/12 | For Sale | $60,000 | -- | -- |
Purchase History
| Date | Type | Sale Price | Title Company |
|---|---|---|---|
| Warranty Deed | $155,000 | -- | |
| Warranty Deed | $89,900 | -- | |
| Warranty Deed | $43,500 | -- | |
| Deed | $297,000 | -- | |
| Deed | -- | -- | |
| Deed | $1,425,000 | -- | |
| Deed | $322,900 | -- |
Mortgage History
| Date | Status | Loan Amount | Loan Type |
|---|---|---|---|
| Closed | $810,000 | New Conventional | |
| Previous Owner | $67,425 | Commercial |
Source: Georgia MLS
MLS Number: 10591578
APN: 15-00044-00-191
- 5055 Pointer Ridge
- 4860 Wildlife Way
- 4621 Stanley Rd
- 4626 Deer Creek Ct
- 4743 Amsterdam Ln
- 4446 Union Church Rd
- 4643 Wilderness Trail
- 4838 Netherlands Place
- 4712 Wilderness Trail
- 4715 Wilderness Trail
- 4704 Wilderness Trail
- 4708 Upper Berkshire Rd Unit 39
- 4580 J M Turk Rd
- 3929 Perry Ln
- 4711 Grandview Pkwy


