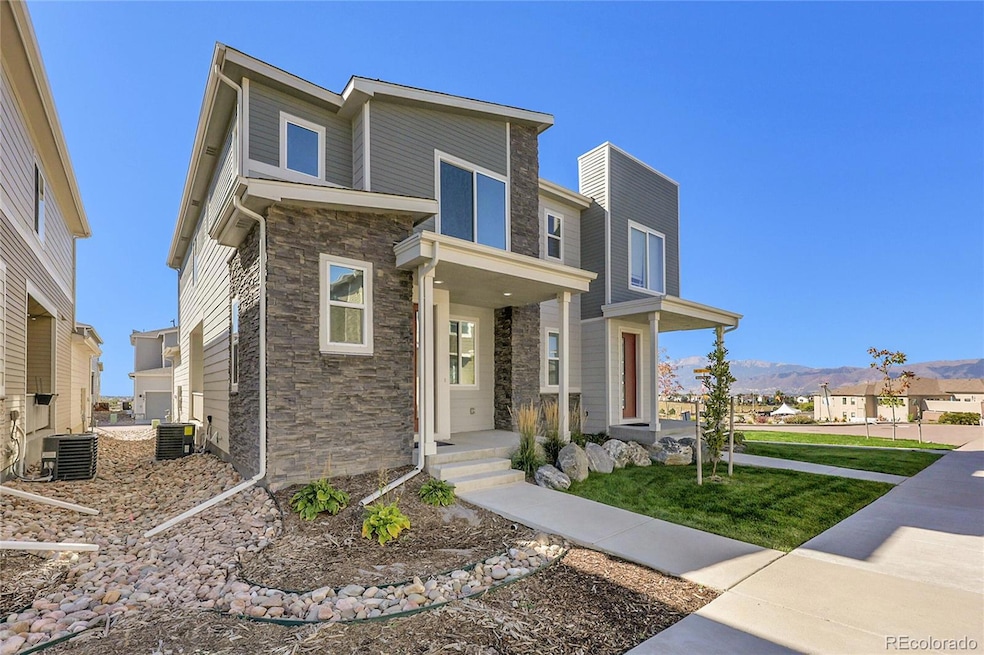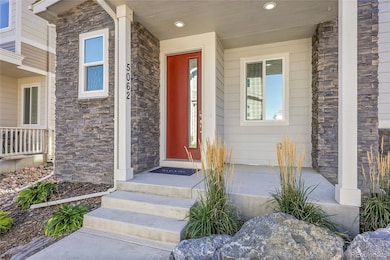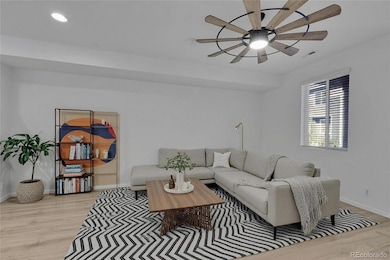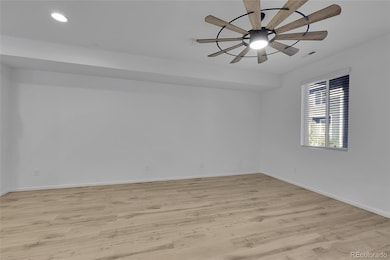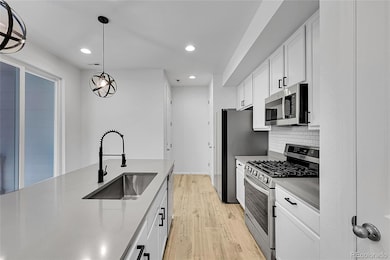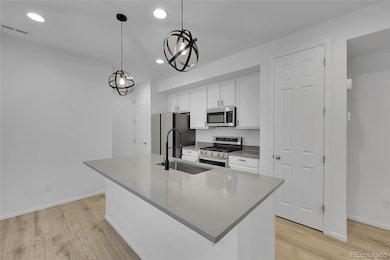5062 Baseline View Colorado Springs, CO 80920
Briargate NeighborhoodEstimated payment $2,246/month
Highlights
- Primary Bedroom Suite
- Covered Patio or Porch
- Living Room
- Explorer Elementary School Rated A-
- 2 Car Attached Garage
- Tile Flooring
About This Home
Welcome to 5062 Baseline View — a beautifully updated 3 bed, 3 bath townhome offering 1,539 finished sq ft, and surrounded by majestic mountain views. This move-in-ready home blends modern style, thoughtful upgrades, and energy-saving features. The open main level impresses immediately with 9 ft ceilings, 8' doors, and wide-plank LVP flooring. The gourmet kitchen is a true centerpiece, boasting quartz countertops, a farmhouse sink, new pendant lighting, a brand-new 5-burner gas stove, and a new smart-tech refrigerator with a 5-year warranty. The spacious living and dining areas flow seamlessly for entertaining or daily life, while energy-efficient window tinting helps reduce electricity costs by up to 30%. From the kitchen, step outside to a private patio, perfect for morning coffee, or relaxing while enjoying sunny Colorado days. A recently renovated powder room with a new vanity, lighting, and hardware adds a touch of luxury to the main level. Upstairs, the primary suite is a private retreat, featuring stunning mountain views, a large walk-in closet, and a spa-like en-suite bath with quartz counters, dual sinks, and upgraded finishes. Two additional bedrooms, plus a conveniently located laundry room, complete the upper level, making everyday routines simple and efficient. The extended-height 2-car garage provides generous overhead storage for outdoor gear, tools, or seasonal items. An inviting front porch offers a warm welcome to guests and another spot to unwind. The HOA covers all landscaping, giving you the freedom to enjoy more of what Colorado has to offer without the yard work. Perfectly positioned near the US Air Force Academy and the Promenade Shops at Briargate, this home is truly move-in-ready!
Listing Agent
Madison & Company Properties Brokerage Email: gina@thearmsteam.com,719-500-1089 License #100087099 Listed on: 10/06/2025

Co-Listing Agent
Madison & Company Properties Brokerage Email: gina@thearmsteam.com,719-500-1089 License #100091353
Townhouse Details
Home Type
- Townhome
Est. Annual Taxes
- $1,478
Year Built
- Built in 2021
Lot Details
- 2,208 Sq Ft Lot
- Two or More Common Walls
- North Facing Home
HOA Fees
- $11 Monthly HOA Fees
Parking
- 2 Car Attached Garage
Home Design
- Frame Construction
- Composition Roof
Interior Spaces
- 1,539 Sq Ft Home
- 2-Story Property
- Living Room
- Dining Room
- Basement
- Crawl Space
Flooring
- Carpet
- Tile
- Vinyl
Bedrooms and Bathrooms
- 3 Bedrooms
- Primary Bedroom Suite
Schools
- Explorer Elementary School
- Timberview Middle School
- Liberty High School
Additional Features
- Covered Patio or Porch
- Forced Air Heating and Cooling System
Listing and Financial Details
- Exclusions: Sellers personal property
- Assessor Parcel Number 62363-02-050
Community Details
Overview
- Association fees include ground maintenance, recycling, snow removal, trash
- Warren Management Group Association, Phone Number (719) 635-3021
- Built by Richmond American Homes
- Briargate Square Subdivision, Boston Floorplan
- Urban Collection At Briargate Community
Pet Policy
- Dogs and Cats Allowed
Map
Home Values in the Area
Average Home Value in this Area
Tax History
| Year | Tax Paid | Tax Assessment Tax Assessment Total Assessment is a certain percentage of the fair market value that is determined by local assessors to be the total taxable value of land and additions on the property. | Land | Improvement |
|---|---|---|---|---|
| 2025 | $1,478 | $27,730 | -- | -- |
| 2024 | $1,423 | $26,930 | $5,760 | $21,170 |
| 2023 | $1,423 | $26,930 | $5,760 | $21,170 |
| 2022 | $417 | $5,910 | $4,170 | $1,740 |
| 2021 | $340 | $4,480 | $4,480 | $0 |
Property History
| Date | Event | Price | List to Sale | Price per Sq Ft |
|---|---|---|---|---|
| 11/18/2025 11/18/25 | Pending | -- | -- | -- |
| 10/13/2025 10/13/25 | Price Changed | $399,999 | -3.0% | $260 / Sq Ft |
| 10/05/2025 10/05/25 | For Sale | $412,500 | -- | $268 / Sq Ft |
Purchase History
| Date | Type | Sale Price | Title Company |
|---|---|---|---|
| Special Warranty Deed | $409,300 | None Listed On Document |
Mortgage History
| Date | Status | Loan Amount | Loan Type |
|---|---|---|---|
| Open | $401,879 | FHA |
Source: REcolorado®
MLS Number: 5046373
APN: 62363-02-050
- 4940 Deviation Point
- 5049 Construct Point
- 5064 Construct Point
- 8387 Snow Cap View
- 8488 Grand Peak Vista Point
- 8361 Dolly Madison Dr
- 8643 Chancellor Dr
- 8313 Scarborough Dr
- The Denali Plan at The Townes at Cumbre Vista
- The Elbrus Plan at The Townes at Cumbre Vista
- The Vinson Plan at The Townes at Cumbre Vista
- The Everest Plan at The Townes at Cumbre Vista
- 8315 Capewood Ct
- 8856 Bella Flora Heights
- 4652 Kashmire Dr
- 4658 Kashmire Dr
- 4545 Bays Water Dr
- 8030 Chancellor Dr
- 4405 Kashmire Dr
- 8775 Rose Grace Heights
- 8318 Dolly Madison Dr
- 8659 Chancellor Dr Unit King Bedroom
- 8345 Steadman Dr
- 9170 Crowne Springs View
- 8015 Ferncliff Dr
- 9246 Grand Cordera Pkwy
- 7945 Holland Ct
- 7920 Camfield Cir
- 8633 Bellcove Cir
- 8909 Alpine Valley Dr
- 9520 Antora Grove
- 8385 Freemantle Dr
- 4465 Ramblewood Dr
- 5975 Karst Heights
- 7740 Rustic Trl Loop
- 4810 Little London Dr
- 3928 Smoke Tree Dr
- 3939 Smoke Tree Dr
- 5683 Skywarrior Heights
- 7720 Tuttle View
