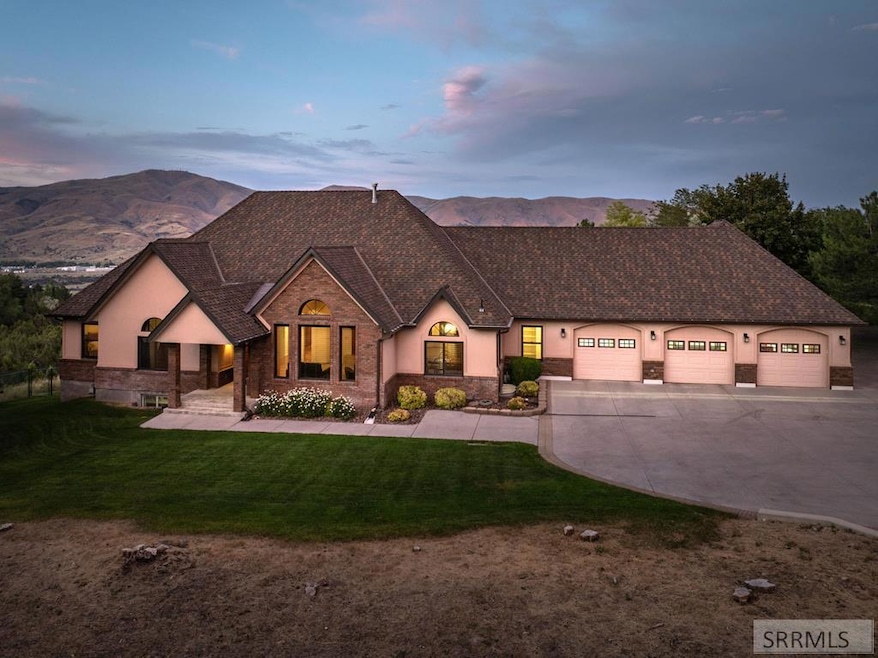
5062 Johnny Creek Rd Pocatello, ID 83204
Westello NeighborhoodEstimated payment $4,274/month
Highlights
- Spa
- 1.62 Acre Lot
- Corner Lot
- RV Access or Parking
- Main Floor Primary Bedroom
- No HOA
About This Home
OPEN HOUSE Saturday August 2nd 10am-Noon. Privacy, Views, and Custom Craftsmanship on 1.62 Acres! Welcome to your dream home—where luxury meets tranquility on 1.62 private acres overlooking the stunning Portneuf Valley and Gap. This custom-built 5-bedroom, 3-bathroom residence offers top-to-bottom quality and thoughtful design throughout. Step inside to an inviting open floor plan featuring vaulted ceilings, rich natural light, and a double-sided gas fireplace that warms both the gourmet kitchen and the spacious living room with custom built-in cabinetry. The chef's kitchen is a true centerpiece, boasting granite countertops, a large center island, stainless steel appliances, custom cabinetry with pullout organizers, a spacious pantry, and even a built-in secretary desk. It's perfect for everyday living and entertaining alike. The main-level primary suite offers a luxurious retreat with an oversized step-in shower featuring double shower heads and European glass doors, a soaking tub, granite double vanity, a huge walk-in closet, and access to the wrap around deck that is ideal for enjoying the spectacular backyard. Upgraded bathrooms throughout include tile finishes, granite countertops, and modern cabinetry. A generous laundry room adds function with abundant storage space.
Open House Schedule
-
Saturday, August 02, 202510:00 am to 12:00 pm8/2/2025 10:00:00 AM +00:008/2/2025 12:00:00 PM +00:00Add to Calendar
Home Details
Home Type
- Single Family
Est. Annual Taxes
- $4,816
Year Built
- Built in 1994
Lot Details
- 1.62 Acre Lot
- Corner Lot
- Sprinkler System
- Many Trees
- Garden
Parking
- 3 Car Attached Garage
- Open Parking
- RV Access or Parking
Home Design
- Frame Construction
- Architectural Shingle Roof
- Concrete Perimeter Foundation
Interior Spaces
- Gas Fireplace
- Formal Dining Room
- Den
Kitchen
- Microwave
- Dishwasher
Bedrooms and Bathrooms
- 5 Bedrooms
- Primary Bedroom on Main
- Walk-In Closet
- 3 Full Bathrooms
- Spa Bath
Partially Finished Basement
- Basement Fills Entire Space Under The House
- Basement Window Egress
Outdoor Features
- Spa
- Shed
Schools
- Indian Hills Elementary School
- Irving Jr High Middle School
- Pocatello High School
Utilities
- Cooling Available
- Forced Air Heating System
- Private Sewer
Community Details
- No Home Owners Association
- Built by Turnquist
- Cedar Creek Estates Ban Subdivision
Listing and Financial Details
- Exclusions: Snow Blower & Personal Property
Map
Home Values in the Area
Average Home Value in this Area
Tax History
| Year | Tax Paid | Tax Assessment Tax Assessment Total Assessment is a certain percentage of the fair market value that is determined by local assessors to be the total taxable value of land and additions on the property. | Land | Improvement |
|---|---|---|---|---|
| 2024 | $5,444 | $597,125 | $128,536 | $468,589 |
| 2023 | $6,098 | $601,785 | $106,347 | $495,438 |
| 2022 | $6,098 | $514,861 | $115,500 | $399,361 |
| 2021 | $6,517 | $514,861 | $115,500 | $399,361 |
| 2020 | $5,588 | $457,657 | $93,555 | $364,102 |
| 2019 | $6,833 | $403,125 | $64,500 | $338,625 |
| 2018 | $5,840 | $364,972 | $78,000 | $286,972 |
| 2017 | $5,795 | $364,972 | $78,000 | $286,972 |
| 2016 | $5,859 | $364,972 | $78,000 | $286,972 |
| 2015 | $6,031 | $0 | $0 | $0 |
| 2012 | -- | $361,885 | $78,000 | $283,885 |
Property History
| Date | Event | Price | Change | Sq Ft Price |
|---|---|---|---|---|
| 07/18/2025 07/18/25 | For Sale | $699,900 | -- | $171 / Sq Ft |
Similar Homes in Pocatello, ID
Source: Snake River Regional MLS
MLS Number: 2178307
APN: RPCK1000202
- 5065 Mahogany Dr
- 1230 College Rd
- 4785 Kim Dr
- 4780 Clearview Ave
- 1675 Foxmore St
- 1975 Arlington Dr
- 1605 Foxmore St
- 5180 Ethans Way
- 1479 Huntington Dr
- 5175 Ethans Way
- 4210 Johnny Creek Rd
- 1325 Cedar Lake Rd
- 5027 Apache Ave
- 1326 Cedar Lake Rd
- 6183 Arapahoe St
- 6187 Arapahoe St
- 444 Cheyenne Ave
- 6028 Flint Cir
- TBD Lot 5 Ridgeview Estate
- 6075 Arapahoe St
- 4935 Chinook St
- 4700 S 5th Ave Unit 20
- 2100 S 2nd Ave
- 1800 S Grant Ave Unit F14
- 1901 S 4th Ave
- 216 Lawton St
- 216 Lawton St
- 226 Lawton St Unit 1
- 1160 S 4th Ave
- 424 E Dillon St
- 629 S Main St
- 104 Stanford Ave
- 643 S 6th Ave
- 856 E Carter St Unit 2
- 638 S 9th Ave
- 416 W Lewis St
- 420 S 6th Ave
- 431 S 9th Ave Unit 3
- 580 W Clark St
- 57 Colgate St Unit Basement






