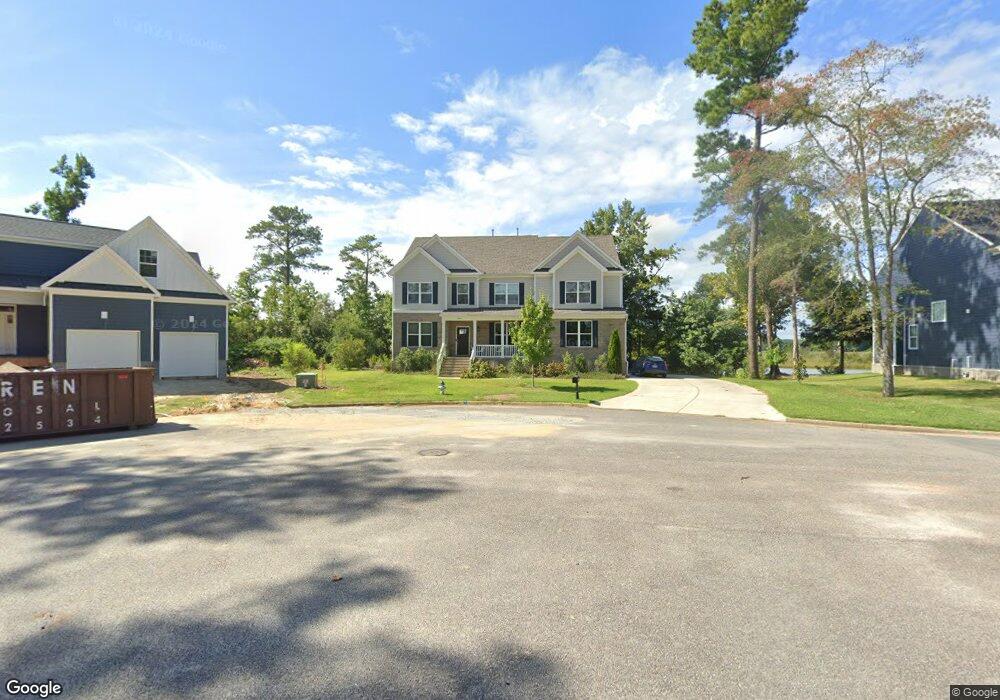5062 Riverfront Dr Suffolk, VA 23434
Chuckatuck NeighborhoodEstimated Value: $732,541 - $810,000
5
Beds
4
Baths
3,800
Sq Ft
$204/Sq Ft
Est. Value
About This Home
This home is located at 5062 Riverfront Dr, Suffolk, VA 23434 and is currently estimated at $774,385, approximately $203 per square foot. 5062 Riverfront Dr is a home located in Suffolk City with nearby schools including Oakland Elementary School, King's Fork Middle School, and King's Fork High School.
Ownership History
Date
Name
Owned For
Owner Type
Purchase Details
Closed on
Dec 11, 2019
Sold by
Ashdon Builders Inc
Bought by
Brock David S and Machasick Michelle R
Current Estimated Value
Home Financials for this Owner
Home Financials are based on the most recent Mortgage that was taken out on this home.
Original Mortgage
$309,768
Outstanding Balance
$273,639
Interest Rate
3.7%
Mortgage Type
New Conventional
Estimated Equity
$500,746
Purchase Details
Closed on
Oct 2, 2018
Sold by
Aan Developers Inc
Bought by
Ashdon Builders Inc
Home Financials for this Owner
Home Financials are based on the most recent Mortgage that was taken out on this home.
Original Mortgage
$354,000
Interest Rate
4.5%
Mortgage Type
Construction
Create a Home Valuation Report for This Property
The Home Valuation Report is an in-depth analysis detailing your home's value as well as a comparison with similar homes in the area
Home Values in the Area
Average Home Value in this Area
Purchase History
| Date | Buyer | Sale Price | Title Company |
|---|---|---|---|
| Brock David S | $519,768 | Attorney | |
| Ashdon Builders Inc | $200,000 | Attorney |
Source: Public Records
Mortgage History
| Date | Status | Borrower | Loan Amount |
|---|---|---|---|
| Open | Brock David S | $309,768 | |
| Previous Owner | Ashdon Builders Inc | $354,000 |
Source: Public Records
Tax History Compared to Growth
Tax History
| Year | Tax Paid | Tax Assessment Tax Assessment Total Assessment is a certain percentage of the fair market value that is determined by local assessors to be the total taxable value of land and additions on the property. | Land | Improvement |
|---|---|---|---|---|
| 2024 | $7,621 | $643,700 | $198,000 | $445,700 |
| 2023 | $7,281 | $624,300 | $198,000 | $426,300 |
| 2022 | $5,907 | $541,900 | $180,000 | $361,900 |
| 2021 | $5,682 | $511,900 | $150,000 | $361,900 |
| 2020 | $5,521 | $497,400 | $150,000 | $347,400 |
| 2019 | $1,665 | $150,000 | $150,000 | $0 |
| 2018 | $1,635 | $150,000 | $150,000 | $0 |
| 2017 | $1,605 | $150,000 | $150,000 | $0 |
| 2016 | $1,605 | $150,000 | $150,000 | $0 |
| 2015 | $1,114 | $150,000 | $150,000 | $0 |
| 2014 | $1,114 | $150,000 | $150,000 | $0 |
Source: Public Records
Map
Nearby Homes
- The Rembert Plan at River Highlands
- The Alden Plan at River Highlands
- The Tremont Plan at River Highlands
- The Highland Plan at River Highlands
- 124 Getty Rd
- 122 Getty Rd
- 102 Getty Rd
- 156 Getty Rd
- 187 Peck Ln
- 307 Melrose Ct
- Elgin Plan at River Highlands - The Terry Peterson Companies
- Dunnet Plan at River Highlands - The Terry Peterson Companies
- Castlebay Plan at River Highlands - The Terry Peterson Companies
- Banavie I Plan at River Highlands - The Terry Peterson Companies
- Edison Plan at River Highlands - Smart Living
- Curie Plan at River Highlands - Smart Living
- Quinn Plan at River Highlands - Smart Living
- Maxwell Plan at River Highlands - Smart Living
- King Plan at River Highlands - Smart Living
- Hawking Plan at River Highlands - Smart Living
- 5064 Riverfront Dr
- 5505 Riverfront Dr
- 5058 Riverfront Dr
- 5056 Riverfront Dr
- 5061 Riverfront Dr
- 5059 Riverfront Dr
- 5054 Riverfront Dr
- 5057 Riverfront Dr
- 5055 Riverfront Dr
- 5053 Riverfront Dr
- 5052 Riverfront Dr
- 5050 Riverfront Dr
- 5049 Riverfront Dr
- 5048 Riverfront Dr
- 5048 Riverfront Dr
- 5046 Riverfront Dr
- 5047 Riverfront Dr
- 5044 Riverfront Dr
- 5042 Riverfront Dr
- 5045 Riverfront Dr
