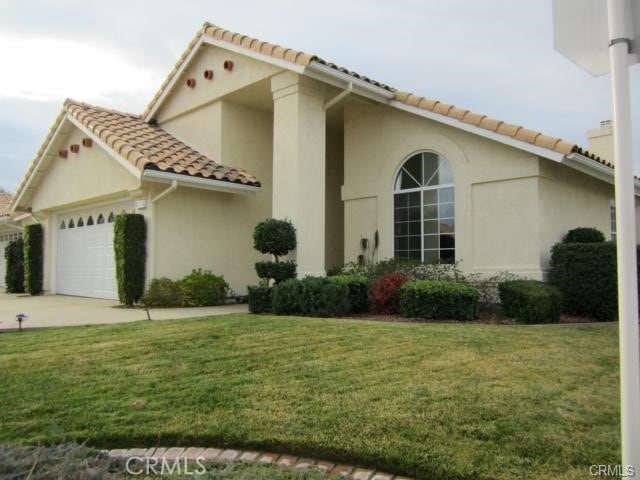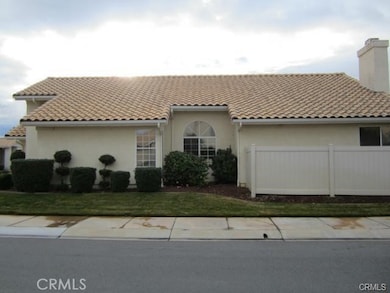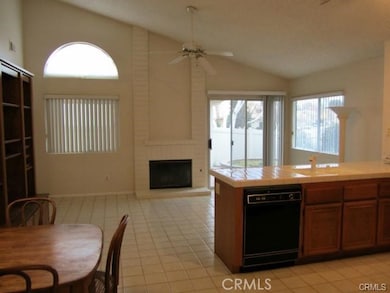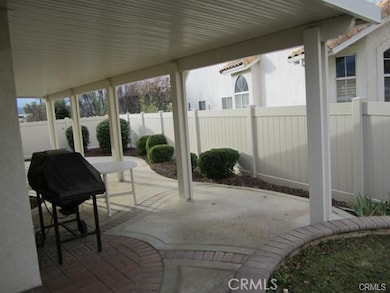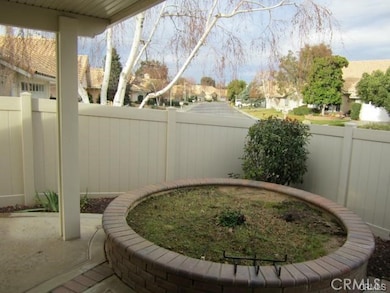5062 Riviera Ave Banning, CA 92220
Highlights
- Golf Course Community
- Active Adult
- Community Lake
- Indoor Pool
- Peek-A-Boo Views
- Contemporary Architecture
About This Home
Bright RIVIERA Model Located on a Pristine Corner Lot in Beautiful Sun Lakes Country Club, So. Cal's Premier 55+ - AGE RESTRICTED Community. Approx. 1505 Sf, 2 + Retreat, 2 BA, Formal Living Room, Dining Area, Open Kitchen with Cozy Family Room w/Fireplace. Upgrades and Features include: Upgraded Toilets, Upgraded Air Conditioning / Heating Unit, Solid Aluminum Full Length Patio Cover, Low Maintenance Backyard, Vinyl Fencing, Plenty of Storage Cabinets in the Garage plus a Pull Down Ladder to the Attic for Additional Storage. Includes: Refrigerator, Washer, Dryer. Ready to Move in and Enjoy! SUN LAKES COUNTRY CLUB is So. California's Premier Active Adult Community offering an Array of Amenities; 24 Hr Guard Gated, 2 Golf Courses - Championship & Executive, 3 Clubhouses, Grand Ballroom, 3 Pools-In/Outdoor Pools,Tennis, Social Clubs, 2 Restaurants & Much More! EVERY DAY FEELS LIKE A VACATION!
Listing Agent
NU ATTITUDE REALTY Brokerage Phone: 951-532-1132 License #01510150 Listed on: 11/14/2025
Home Details
Home Type
- Single Family
Est. Annual Taxes
- $2,599
Year Built
- Built in 1988
Lot Details
- 5,227 Sq Ft Lot
- Vinyl Fence
- Corner Lot
- Private Yard
- Back Yard
Parking
- 2 Car Attached Garage
- Parking Available
- Front Facing Garage
Home Design
- Contemporary Architecture
- Entry on the 1st floor
- Turnkey
- Slab Foundation
- Tile Roof
- Stucco
Interior Spaces
- 1,505 Sq Ft Home
- 1-Story Property
- Cathedral Ceiling
- Gas Fireplace
- Double Pane Windows
- Family Room with Fireplace
- Living Room
- Dining Room
- Peek-A-Boo Views
Kitchen
- Breakfast Bar
- Dishwasher
- Disposal
Bedrooms and Bathrooms
- 3 Bedrooms | 2 Main Level Bedrooms
- Retreat
- 2 Full Bathrooms
Laundry
- Laundry Room
- Laundry in Garage
Home Security
- Carbon Monoxide Detectors
- Fire and Smoke Detector
Pool
- Indoor Pool
- In Ground Pool
- Heated Spa
- In Ground Spa
Outdoor Features
- Covered Patio or Porch
- Exterior Lighting
- Rain Gutters
Utilities
- Central Heating and Cooling System
- Natural Gas Connected
- Cable TV Available
Listing and Financial Details
- Security Deposit $2,300
- Rent includes association dues, cable TV, gardener
- 12-Month Minimum Lease Term
- Available 11/14/25
- Tax Lot 3
- Tax Tract Number 22198
- Assessor Parcel Number 419330003
Community Details
Overview
- Active Adult
- Property has a Home Owners Association
- $40 HOA Transfer Fee
- Riviera
- Community Lake
Recreation
- Golf Course Community
- Community Pool
- Community Spa
- Dog Park
Pet Policy
- Call for details about the types of pets allowed
- Pet Deposit $500
Map
Source: California Regional Multiple Listing Service (CRMLS)
MLS Number: IG25260877
APN: 419-330-003
- 885 Oakland Hills Dr
- 926 Olympic Ave
- 840 Twin Hills Dr
- 839 Miller Rd
- 5089 Oakhurst Ave
- 5380 W Palmer Dr
- 1020 Southern Hills Dr
- 4851 Bermuda Dunes Ave
- 1049 Olympic Ave
- 4841 Bermuda Dunes Ave
- 518 S Seminole Cir
- 1078 Olympic Ave
- 5531 Nicklaus Dr
- 4829 W Forest Oaks Ave
- 4824 Oakhurst Ave
- 995 Hogan Ave
- 4767 Salem Cir
- 1127 Riviera Ave
- 5033 W Hilton Head Dr
- 477 S Maidstone St
- 4839 Links Ave
- 1169 Bel Air Ct
- 1521 Fairway Oaks Ave
- 5973 Turnberry Dr
- 1594 Leslie St
- 5001-5099 W Wilson St
- 1580 Turtle Creek
- 1034 Thompson Ave N
- 1664 Rigel St
- 492 Autumn Way
- 1563 Savannah Creek
- 1878 Sequoia Place
- 305 S 23rd St
- 1290 Estancia St
- 1341 E 8th St
- 2185 W Nicolet St
- 142 Diego Rd
- 1495 Midnight Sun Dr
- 794 Brownie Way
- 1837 W Hays St
