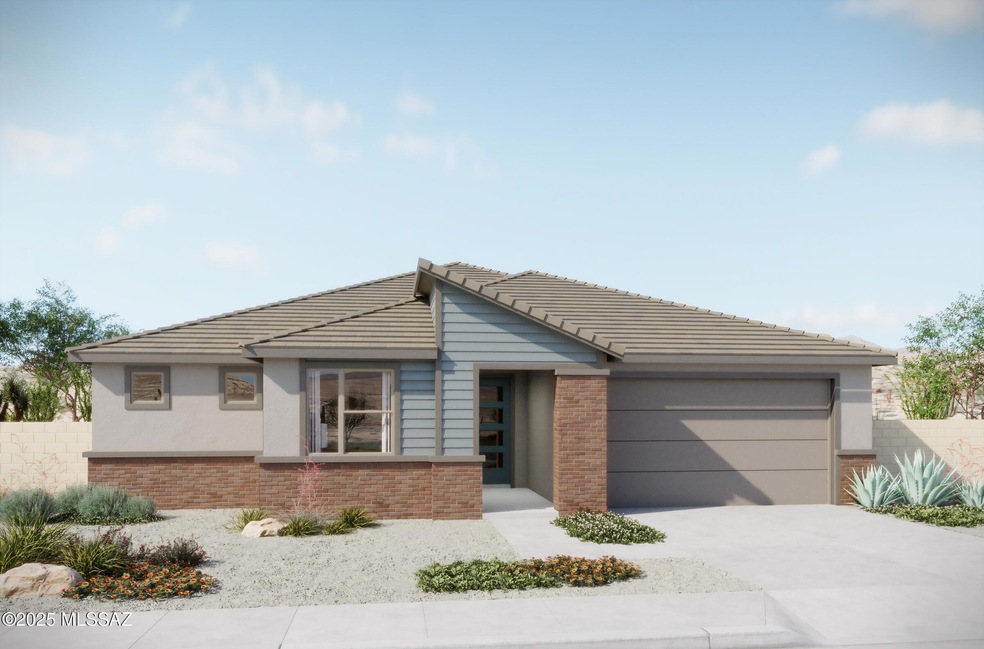5062 W Tavira Way Marana, AZ 85742
Estimated payment $4,486/month
3
Beds
2.5
Baths
2,488
Sq Ft
$281
Price per Sq Ft
Highlights
- New Construction
- Zero Energy Ready Home
- Home Energy Rating Service (HERS) Rated Property
- Gated Community
- ENERGY STAR Certified Homes
- Mountain View
About This Home
The Burgundy plan with Midcentury Modern elevation combines style and function with 3 bedrooms, 2.5 baths, and a private study. A Gourmet kitchen with quartz counters, center island, gas cooktop, and walk-in pantry flows beautifully for cooking and entertaining. The owner's suite offers dual vanities and a walk-in closet with direct laundry access. Added touches like 10' ceilings, a 3-car tandem garage, and included washer/dryer bring extra comfort, space, and convenience.
Home Details
Home Type
- Single Family
Year Built
- Built in 2025 | New Construction
Lot Details
- 8,040 Sq Ft Lot
- Lot Dimensions are 134x60
- Desert faces the front of the property
- Block Wall Fence
- Shrub
- Drip System Landscaping
- Property is zoned Marana - R6
HOA Fees
- $98 Monthly HOA Fees
Parking
- Garage
- Tandem Garage
- Garage Door Opener
- Driveway
Home Design
- Contemporary Architecture
- Frame With Stucco
- Frame Construction
- Tile Roof
Interior Spaces
- 2,488 Sq Ft Home
- 1-Story Property
- High Ceiling
- Double Pane Windows
- ENERGY STAR Qualified Windows with Low Emissivity
- Entrance Foyer
- Great Room
- Dining Area
- Mountain Views
Kitchen
- Breakfast Bar
- Walk-In Pantry
- Electric Oven
- Gas Cooktop
- Microwave
- ENERGY STAR Qualified Refrigerator
- ENERGY STAR Qualified Dishwasher
- Stainless Steel Appliances
- Kitchen Island
- Quartz Countertops
- Disposal
Flooring
- Carpet
- Ceramic Tile
Bedrooms and Bathrooms
- 3 Bedrooms
- Split Bedroom Floorplan
- Walk-In Closet
- Powder Room
- Secondary bathroom tub or shower combo
- Primary Bathroom includes a Walk-In Shower
Laundry
- Laundry Room
- Dryer
- Washer
Home Security
- Prewired Security
- Smart Thermostat
- Fire and Smoke Detector
Accessible Home Design
- Doors with lever handles
- No Interior Steps
Eco-Friendly Details
- Zero Energy Ready Home
- Home Energy Rating Service (HERS) Rated Property
- ENERGY STAR Certified Homes
- North or South Exposure
Outdoor Features
- Covered Patio or Porch
Schools
- Degrazia Elementary School
- Tortolita Middle School
- Mountain View High School
Utilities
- Central Air
- Heat Pump System
- Tankless Water Heater
- High Speed Internet
- Cable TV Available
Community Details
Overview
- Built by Mattamy Homes
- Burgundy
- Maintained Community
- The community has rules related to covenants, conditions, and restrictions, deed restrictions, no recreational vehicles or boats
Security
- Gated Community
Map
Create a Home Valuation Report for This Property
The Home Valuation Report is an in-depth analysis detailing your home's value as well as a comparison with similar homes in the area
Home Values in the Area
Average Home Value in this Area
Property History
| Date | Event | Price | List to Sale | Price per Sq Ft |
|---|---|---|---|---|
| 11/17/2025 11/17/25 | Price Changed | $699,697 | +4.4% | $281 / Sq Ft |
| 11/13/2025 11/13/25 | Price Changed | $669,960 | -3.7% | $269 / Sq Ft |
| 11/10/2025 11/10/25 | Price Changed | $696,060 | -0.3% | $280 / Sq Ft |
| 11/05/2025 11/05/25 | Price Changed | $698,084 | -0.8% | $281 / Sq Ft |
| 11/04/2025 11/04/25 | Price Changed | $703,584 | -0.2% | $283 / Sq Ft |
| 10/12/2025 10/12/25 | Price Changed | $705,274 | +0.4% | $283 / Sq Ft |
| 09/26/2025 09/26/25 | Price Changed | $702,274 | 0.0% | $282 / Sq Ft |
| 09/24/2025 09/24/25 | For Sale | $702,250 | -- | $282 / Sq Ft |
Source: MLS of Southern Arizona
Source: MLS of Southern Arizona
MLS Number: 22524847
Nearby Homes
- 4271 W Summit Ranch Place
- 4098 W Adobe Ranch Place
- 4423 W Cloud Ranch Place
- 12405 N Klos Dr
- 12403 N Klos Dr
- 4479 W Crystal Ranch Place
- 3872 W Sonoma Ranch Place
- 12350 N Faraway Wash Trail
- 11524 N Vista Ranch Place
- 12360 N Carpas Wash Dr
- 4433 W Tortolita View Cir
- Slate Plan at Montelena
- Revere Plan at Montelena
- Currant Plan at Montelena
- Auburn Plan at Montelena
- Blush Plan at Montelena
- 4655 W Camino de Manana Unit G
- 4655 W Camino de Manana Unit H
- 11462 N Moon Ranch Place
- 11451 N Moon Ranch Place
- 11626 N Moon Ranch Place
- 4688 W Tangerine Rd
- 11932 N Renoir Way
- 12570 N Wind Runner Pkwy
- 12100 N Mountain Centre Rd
- 13135 N Kenosha Bluff Dr
- 10861 N Cactus Point Dr
- 12905 N Mesozoic Dr
- 5448 W Bandtail Ct
- 12442 N Pinnacle Vista Ct
- 13045 N Burrobush Loop
- 11556 N Desert Calico Lp
- 11576 N Desert Calico Lp
- 2238 W Azure Creek Loop
- 2254 W Azure Creek Loop
- 10830 N Cormac Ave
- 5367 W Senita Cactus Ct
- 3488 W Sky Ridge Loop
- 3460 W Sky Ridge Loop
- 2072 W Double Eagle Dr

