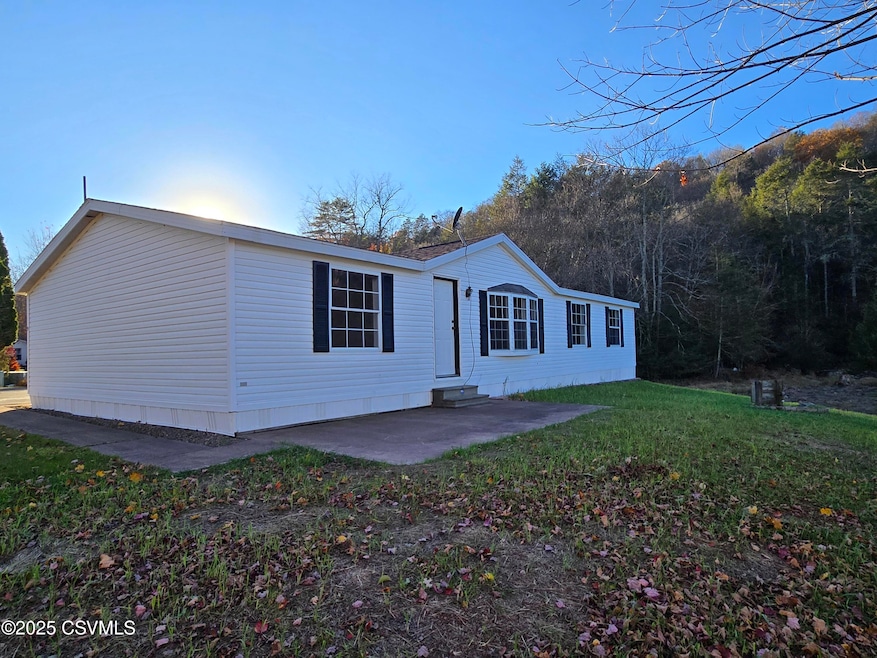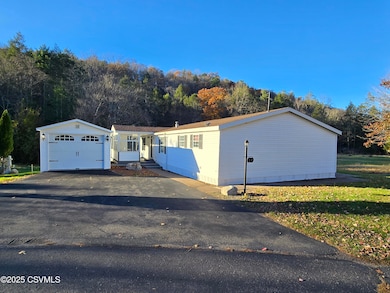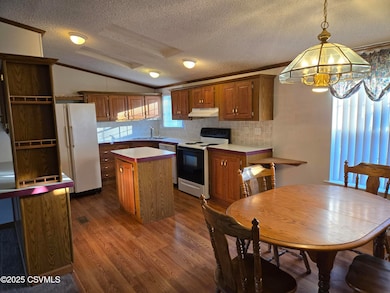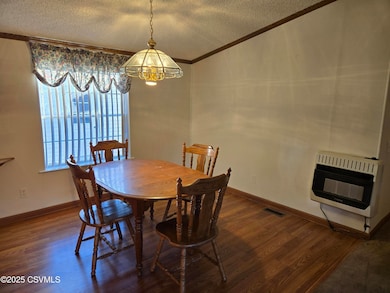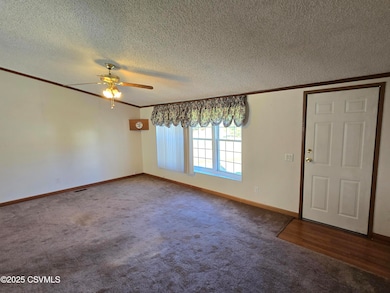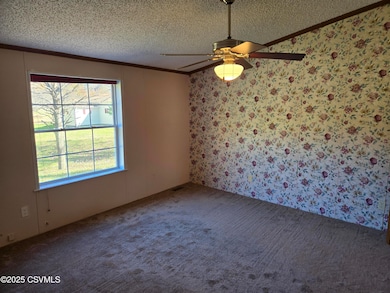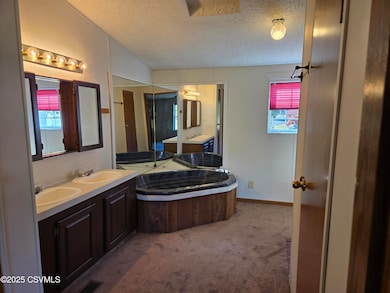5063 Pennsylvania 487 Benton, PA 17814
Estimated payment $832/month
Highlights
- Very Popular Property
- Ranch Style House
- Living Room
- Deck
- 1 Car Detached Garage
- Laundry Room
About This Home
Welcome to this well-maintained 1995 doublewide nestled in a sought-after country mobile home park. Featuring 4 bedrooms and 2 full bathrooms, this home offers generous living space and a comfortable layout. Enjoy peaceful mornings and relaxing evenings on the deck overlooking rolling fields and gentle hills. A rare find with both space and serenity—schedule your showing today! Lot Rent as of 1/2026 is $530/month and includes garbage, mailbox, water, septic, and snowplowing of streets.
Listing Agent
CENTURY 21 COVERED BRIDGES REALTY License #AB060015L Listed on: 11/11/2025

Home Details
Home Type
- Single Family
Est. Annual Taxes
- $1,945
Year Built
- Built in 1995
Parking
- 1 Car Detached Garage
Home Design
- Ranch Style House
- Shingle Roof
- Modular or Manufactured Materials
- Vinyl Construction Material
Interior Spaces
- 1,839 Sq Ft Home
- Ceiling Fan
- Living Room
Kitchen
- Range
- Dishwasher
Bedrooms and Bathrooms
- 4 Bedrooms
- 2 Full Bathrooms
- Primary bathroom on main floor
Laundry
- Laundry Room
- Dryer
- Washer
Utilities
- Forced Air Heating and Cooling System
- 200+ Amp Service
Additional Features
- Deck
- Property is zoned Countryside
Listing and Financial Details
- Assessor Parcel Number 32-08-019-00,035
Map
Home Values in the Area
Average Home Value in this Area
Property History
| Date | Event | Price | List to Sale | Price per Sq Ft | Prior Sale |
|---|---|---|---|---|---|
| 11/21/2025 11/21/25 | For Sale | $140,000 | +10.2% | $91 / Sq Ft | |
| 11/11/2025 11/11/25 | For Sale | $127,000 | +5.8% | $69 / Sq Ft | |
| 10/19/2025 10/19/25 | Pending | -- | -- | -- | |
| 10/14/2025 10/14/25 | For Sale | $120,000 | -6.3% | $86 / Sq Ft | |
| 08/11/2023 08/11/23 | Sold | $128,000 | +2.4% | $71 / Sq Ft | View Prior Sale |
| 07/01/2023 07/01/23 | For Sale | $125,000 | +177.8% | $69 / Sq Ft | |
| 09/30/2016 09/30/16 | Sold | $45,000 | -43.7% | $30 / Sq Ft | View Prior Sale |
| 09/05/2016 09/05/16 | Pending | -- | -- | -- | |
| 03/23/2016 03/23/16 | For Sale | $79,900 | -- | $54 / Sq Ft |
Source: Central Susquehanna Valley Board of REALTORS® MLS
MLS Number: 20-101969
- 0 5063 #19 State Route 487 Hwy
- 271 Kearkuff Rd
- 0 Raski Rd
- 491 Klinger Hill Rd
- 01 S Comstock Rd
- 207 Klinger Hill Rd
- 669 Pennsylvania 118
- 194A Fallow Brook Rd
- 32 Schoolhouse Rd
- 194B Fallow Brook Rd
- 4547 Red Rock Rd
- 76 Ferry Carrig Ln
- 607 Old Tioga Turnpike
- 972 Central Rd
- 573 Mendenhall Hill Rd
- 1096 Elk Grove Rd
- 510 Main St
- 485 Main St
- 174 Jamison City Rd
- 36 Bailey Park Dr
- 154 Pennsylvania 239
- 101 3rd St
- 1916,1918 Heights Rd
- 1916 Heights Rd
- 1101 7th Ave
- 1101 7th Ave
- 1101 7th Ave
- 1101 7th Ave Unit A
- 1101 7th Ave Unit 2
- 116 Columbia Ave
- 117 E 8th St Unit 117 E 8th St 2nd floor
- 605 Sycamore St
- 310 E 2nd St Unit Carriage house
- 1439 Millville Rd
- 67 Railroad St Unit 1
- 67 Railroad St Unit 4
- 1033 Alliance Park Dr
- 192 Stan Warn Rd
- 19000 Cub Cir
- 17000 Cub Cir
