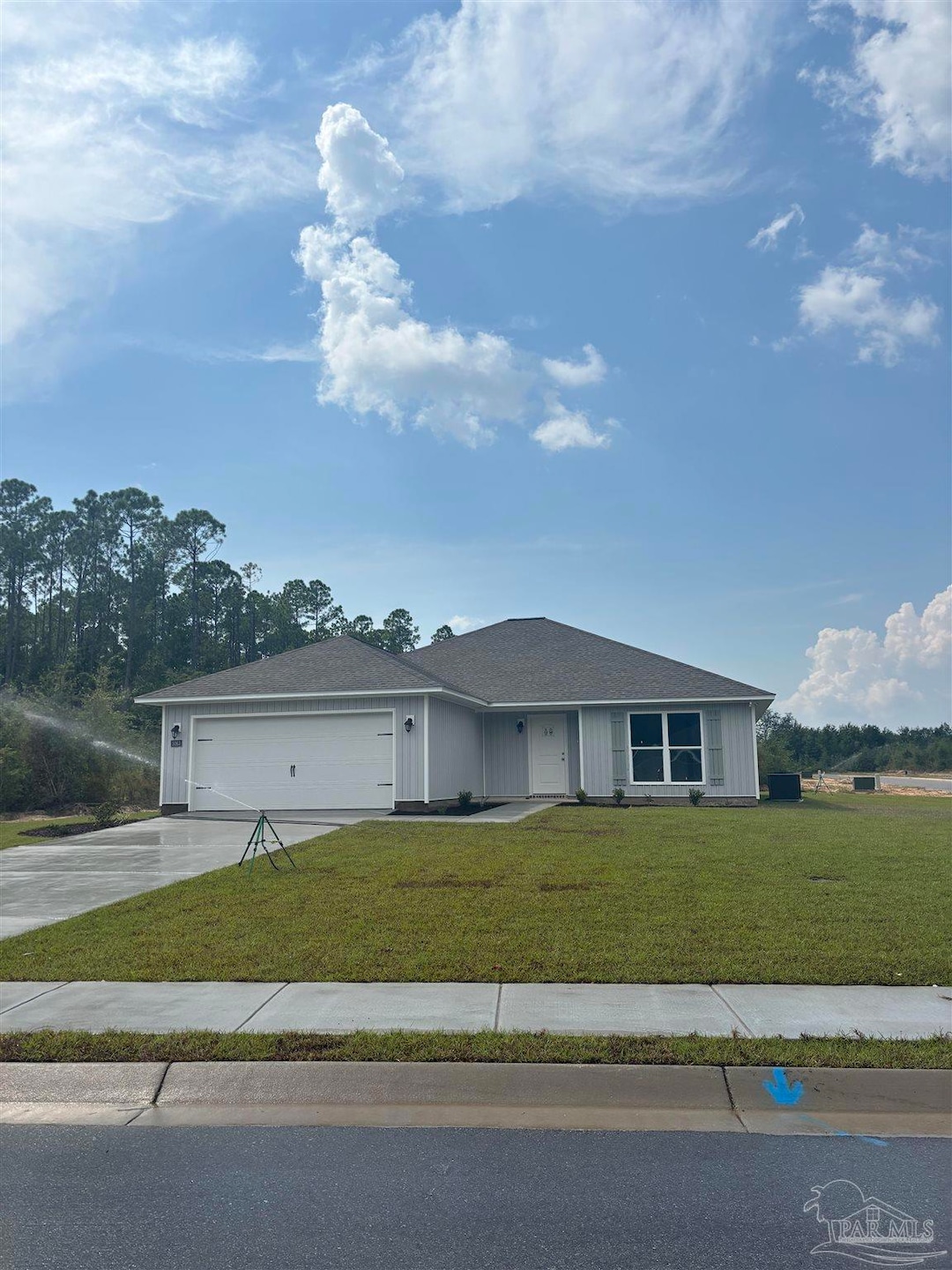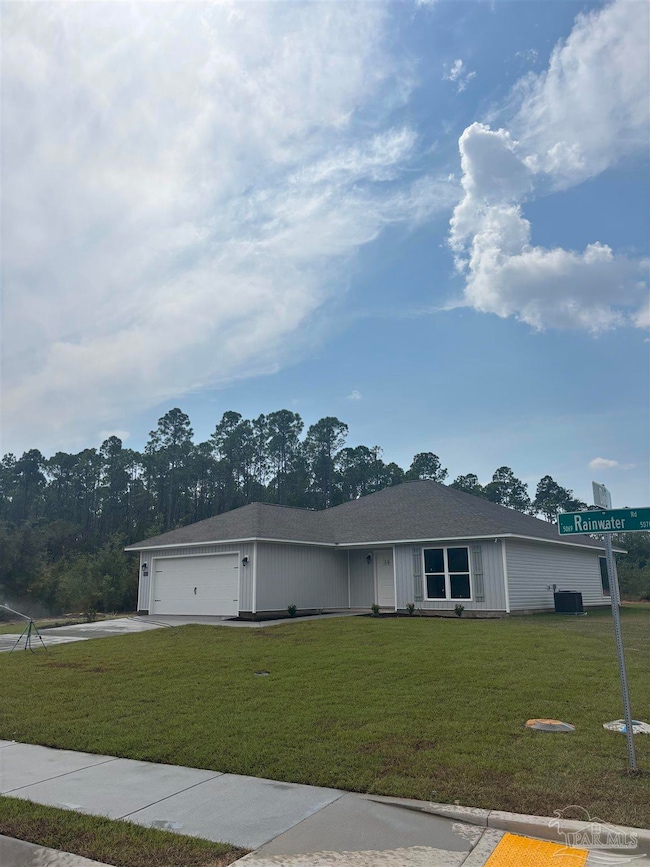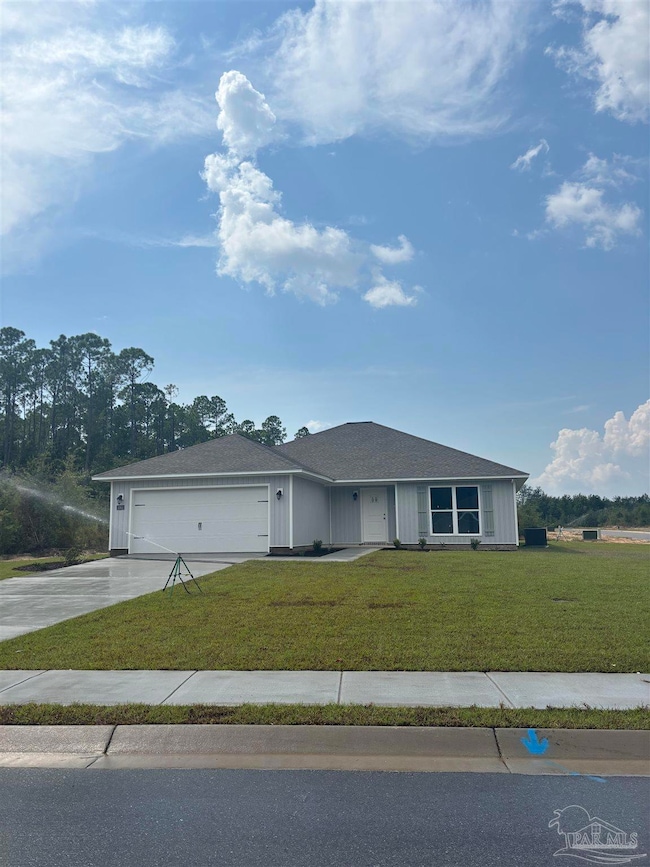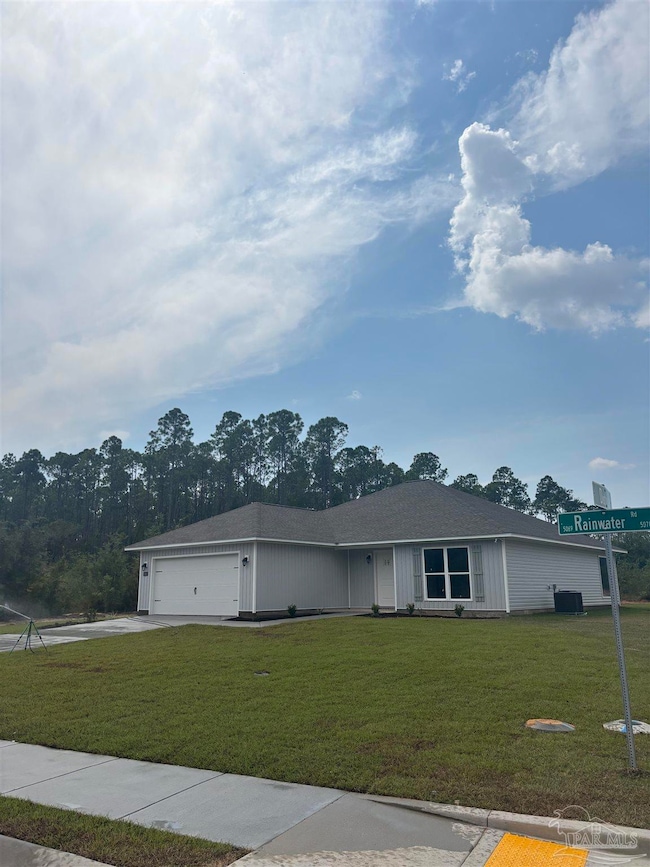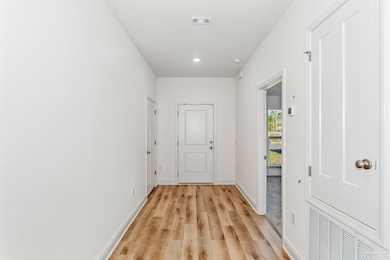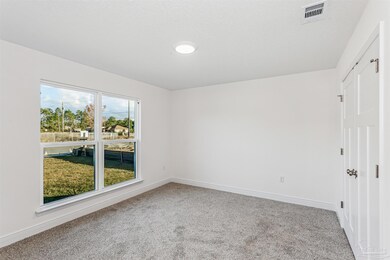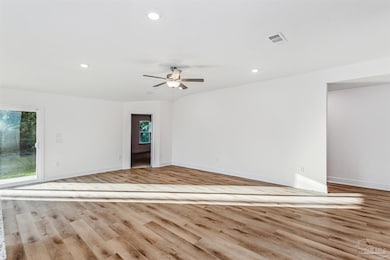NEW CONSTRUCTION
$21K PRICE DROP
5063 Rainwater Rd Milton, FL 32583
Estimated payment $2,051/month
Total Views
5,137
4
Beds
2
Baths
1,870
Sq Ft
$174
Price per Sq Ft
Highlights
- New Construction
- Granite Countertops
- Eat-In Kitchen
- Traditional Architecture
- Shutters
- Double Pane Windows
About This Home
Near completion!! - The Walker Floor Plan features an open living/kitchen/dining area. In the kitchen you will find granite counter tops, shaker style cabinet doors, pantry, appliance package featuring stainless steel range, dishwasher and microwave. The master suite features a large walk-in closet and master bath includes fiberglass tub & shower, double vanity with granite countertops.
Home Details
Home Type
- Single Family
Year Built
- Built in 2025 | New Construction
Lot Details
- 9,148 Sq Ft Lot
HOA Fees
- $21 Monthly HOA Fees
Parking
- 2 Car Garage
Home Design
- Traditional Architecture
- Slab Foundation
- Frame Construction
- Shingle Roof
Interior Spaces
- 1,870 Sq Ft Home
- 1-Story Property
- Ceiling Fan
- Double Pane Windows
- Shutters
- Inside Utility
- Washer and Dryer Hookup
- Carpet
Kitchen
- Eat-In Kitchen
- Built-In Microwave
- Dishwasher
- Kitchen Island
- Granite Countertops
Bedrooms and Bathrooms
- 4 Bedrooms
- Walk-In Closet
- 2 Full Bathrooms
- Granite Bathroom Countertops
- Dual Vanity Sinks in Primary Bathroom
- Soaking Tub
- Separate Shower
Schools
- East Milton Elementary School
- King Middle School
- Milton High School
Utilities
- Central Heating and Cooling System
- Baseboard Heating
- Electric Water Heater
- Septic Tank
Community Details
- Liberty Farms Subdivision
Listing and Financial Details
- Assessor Parcel Number 021N27231100A000110
Map
Create a Home Valuation Report for This Property
The Home Valuation Report is an in-depth analysis detailing your home's value as well as a comparison with similar homes in the area
Home Values in the Area
Average Home Value in this Area
Property History
| Date | Event | Price | List to Sale | Price per Sq Ft |
|---|---|---|---|---|
| 11/04/2025 11/04/25 | Price Changed | $325,000 | -3.0% | $174 / Sq Ft |
| 08/26/2025 08/26/25 | Price Changed | $335,000 | -3.3% | $179 / Sq Ft |
| 05/12/2025 05/12/25 | For Sale | $346,350 | -- | $185 / Sq Ft |
Source: Pensacola Association of REALTORS®
Source: Pensacola Association of REALTORS®
MLS Number: 664181
Nearby Homes
- 5027 Rainwater Rd
- 170 American Farms Rd
- 144 American Farms Rd
- 168 American Farms Rd
- 5066 Rainwater Rd
- 5359 Bodega Rd
- TBD Redland Rd
- 5392 Sa Jones Rd
- 10028 Bellbrook Rd
- 0 Douglas Dr
- 10152 American Farms Rd
- 4619 Thoroughbred Dr
- 5127 Lake End Dr
- Lot 13 Block A Lake End Dr
- 5009 Rainwater Rd
- 9855 Shangri la Rd W
- 4644 Farm Life Rd
- 5399 Short Trail
- 9897 Shangri La West Rd
- 000 Nichols Lake Rd
- 8775 Clearbrook Dr
- 5494 Silverbell Dr
- 4084 Blue Hillside Ln
- 8055 Silver Maple Dr
- 4668 Red Oak Dr
- 4578 Red Oak Dr
- 6235 June Bug Dr
- 6323 June Bug Dr
- 5240 Admiral Halsey Rd
- 5400-5406 Munson Hwy Unit 5402
- 4600 Forsyth St
- 6855 Pine St
- 5335 Broad St
- 6832 Hunt St
- 6832 Hunt St Unit C
- 6828 Hunt St Unit B
- 6828 Hunt St
- 5049 Canal St Unit B
- 4407 Wilmington Way
- 6913 Hanover Ct
